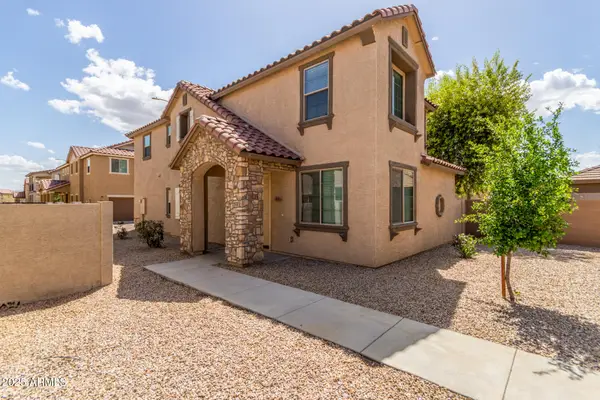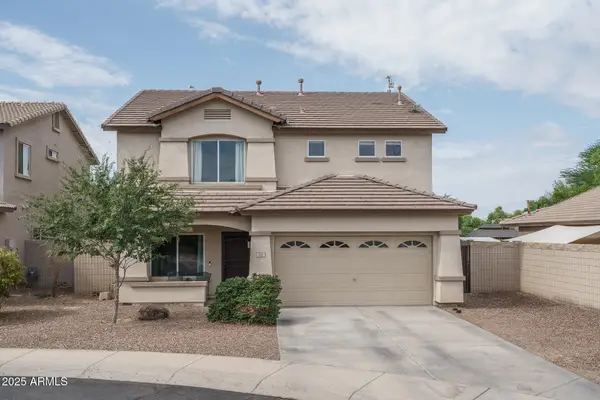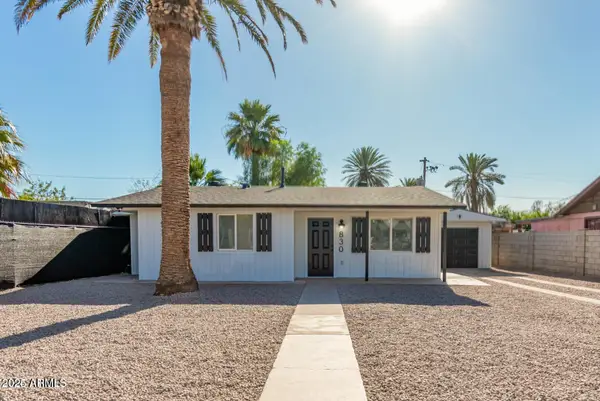2519 S 125th Drive, Avondale, AZ 85323
Local realty services provided by:HUNT Real Estate ERA
2519 S 125th Drive,Avondale, AZ 85323
$429,990
- 3 Beds
- 2 Baths
- - sq. ft.
- Single family
- Pending
Listed by:daleann m darren
Office:drh properties inc
MLS#:6905944
Source:ARMLS
Price summary
- Price:$429,990
About this home
Brand NEW community! Close To Greenbelt/Park! Home Ready September! Minutes from I10 & 202. Beautiful Caden Floor Plan W/3 Bedrooms, 2 Baths Fantastic Open Floorplan w/large kitchen island & Pantry. Modern bright finishes include Quartz countertops in kitchen and backsplash, White/Birch cabinets, beautiful 6x24 wood look tile throughout, plush carpet in bedrooms only. Stainless steel appliances, marble surrounds at baths + Window blinds, Garage Opener, and Soft Water Loop too. Standard Smart Home features include video doorbell, programmable thermostat, front door lock & more, all accessible from smart home video panel or app on your phone. Interior Photos are of a furnished Model, Options will vary. * BELOW MARKET RATES and closing cost incentive available w/seller's preferred lender.
Contact an agent
Home facts
- Year built:2025
- Listing ID #:6905944
- Updated:August 31, 2025 at 09:09 AM
Rooms and interior
- Bedrooms:3
- Total bathrooms:2
- Full bathrooms:2
Heating and cooling
- Cooling:ENERGY STAR Qualified Equipment, Programmable Thermostat
- Heating:Electric
Structure and exterior
- Year built:2025
- Lot area:0.13 Acres
Schools
- High school:La Joya Community High School
- Middle school:Tres Rios Elementary School
- Elementary school:Estrella Vista Elementary School
Utilities
- Water:City Water
Finances and disclosures
- Price:$429,990
- Tax amount:$154
New listings near 2519 S 125th Drive
- New
 $349,950Active4 beds 3 baths1,779 sq. ft.
$349,950Active4 beds 3 baths1,779 sq. ft.831 E Agua Fria Lane, Avondale, AZ 85323
MLS# 6924441Listed by: KELLER WILLIAMS ARIZONA REALTY - New
 $425,000Active5 beds 3 baths2,500 sq. ft.
$425,000Active5 beds 3 baths2,500 sq. ft.106 N 118th Drive, Avondale, AZ 85323
MLS# 6924223Listed by: KELLER WILLIAMS ARIZONA REALTY - New
 $279,600Active3 beds 3 baths1,340 sq. ft.
$279,600Active3 beds 3 baths1,340 sq. ft.206 E Lawrence Boulevard #121, Avondale, AZ 85323
MLS# 6924151Listed by: SELL YOUR HOME SERVICES - New
 $440,000Active4 beds 3 baths2,470 sq. ft.
$440,000Active4 beds 3 baths2,470 sq. ft.12382 W Turney Avenue, Avondale, AZ 85392
MLS# 6924092Listed by: ECLAT REAL ESTATE - New
 $524,900Active4 beds 2 baths2,052 sq. ft.
$524,900Active4 beds 2 baths2,052 sq. ft.11863 W Alvarado Road, Avondale, AZ 85392
MLS# 6923682Listed by: WEST USA REALTY - New
 $335,000Active3 beds 2 baths743 sq. ft.
$335,000Active3 beds 2 baths743 sq. ft.830 S Greenleaf Lane, Avondale, AZ 85323
MLS# 6923174Listed by: MY HOME GROUP REAL ESTATE - New
 $489,999Active5 beds 4 baths3,191 sq. ft.
$489,999Active5 beds 4 baths3,191 sq. ft.1651 N 113th Avenue, Avondale, AZ 85392
MLS# 6923001Listed by: WEST USA REALTY - New
 $499,000Active4 beds 3 baths2,232 sq. ft.
$499,000Active4 beds 3 baths2,232 sq. ft.11163 W Edgemont Avenue, Avondale, AZ 85392
MLS# 6922875Listed by: HOMESMART - Open Fri, 10 to 6amNew
 $749,990Active4 beds 3 baths1,800 sq. ft.
$749,990Active4 beds 3 baths1,800 sq. ft.11 Mccartney Peak Lane #78, Port Ludlow, WA 98365
MLS# 2436020Listed by: RICHMOND REALTY OF WASHINGTON - New
 $389,900Active3 beds 2 baths1,548 sq. ft.
$389,900Active3 beds 2 baths1,548 sq. ft.10733 W Clover Way, Avondale, AZ 85392
MLS# 6922140Listed by: EXP REALTY
