2618 N 110th Drive, Avondale, AZ 85392
Local realty services provided by:ERA Brokers Consolidated
2618 N 110th Drive,Avondale, AZ 85392
$465,000
- 4 Beds
- 2 Baths
- 1,957 sq. ft.
- Single family
- Active
Listed by: joseph ryan, james wexler
Office: jason mitchell real estate
MLS#:6888794
Source:ARMLS
Price summary
- Price:$465,000
- Price per sq. ft.:$237.61
- Monthly HOA dues:$54
About this home
Welcome to your dream home in Crystal Gardens!
Nestled in the heart of one of the most sought-after communities, this stunning 4-bedroom, 2-bathroom oasis offers the perfect blend of comfort, luxury, and natural beauty. Whether you're relaxing by the pool, enjoying lake access, or entertaining in your spacious living areas, this home is designed for those who appreciate the finer things in life.
Spacious 4 Bedrooms & 2 Full Bathrooms: Generously sized rooms filled with natural light, perfect for both family living and guests. Your very own retreat to unwind and refresh, surrounded by lush landscaping for maximum privacy.
Step outside to breathtaking views of the serene lake, The community is filled with beautiful green spaces, walking paths, and recreational spots that make it easy to enjoy the great outdoors. This home isn't just a place to live, it's a lifestyle. Come explore the comfort and serenity that await you in Crystal Gardens. Don't wait, homes like this go fast!
Contact an agent
Home facts
- Year built:2001
- Listing ID #:6888794
- Updated:December 17, 2025 at 07:44 PM
Rooms and interior
- Bedrooms:4
- Total bathrooms:2
- Full bathrooms:2
- Living area:1,957 sq. ft.
Heating and cooling
- Cooling:Ceiling Fan(s)
- Heating:Electric
Structure and exterior
- Year built:2001
- Building area:1,957 sq. ft.
- Lot area:0.15 Acres
Schools
- High school:Westview High School
- Middle school:Rio Vista Elementary
- Elementary school:Rio Vista Elementary
Utilities
- Water:City Water
Finances and disclosures
- Price:$465,000
- Price per sq. ft.:$237.61
- Tax amount:$2,212 (2024)
New listings near 2618 N 110th Drive
- New
 $389,000Active4 beds 3 baths2,000 sq. ft.
$389,000Active4 beds 3 baths2,000 sq. ft.11552 W Hill Drive, Avondale, AZ 85323
MLS# 6959138Listed by: SUNSEEKER RENTALS & PROP MGMT, LLC - New
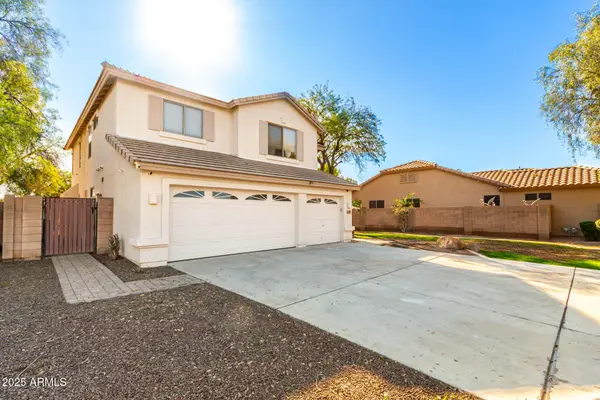 $459,000Active4 beds 3 baths2,691 sq. ft.
$459,000Active4 beds 3 baths2,691 sq. ft.135 N 119th Drive, Avondale, AZ 85323
MLS# 6958958Listed by: AMERICAN REALTY BROKERS - New
 $504,990Active5 beds 3 baths2,224 sq. ft.
$504,990Active5 beds 3 baths2,224 sq. ft.12569 W Chase Lane, Avondale, AZ 85323
MLS# 6958860Listed by: DRH PROPERTIES INC - New
 $489,990Active5 beds 3 baths2,224 sq. ft.
$489,990Active5 beds 3 baths2,224 sq. ft.12578 W Chase Lane, Avondale, AZ 85323
MLS# 6958846Listed by: DRH PROPERTIES INC - New
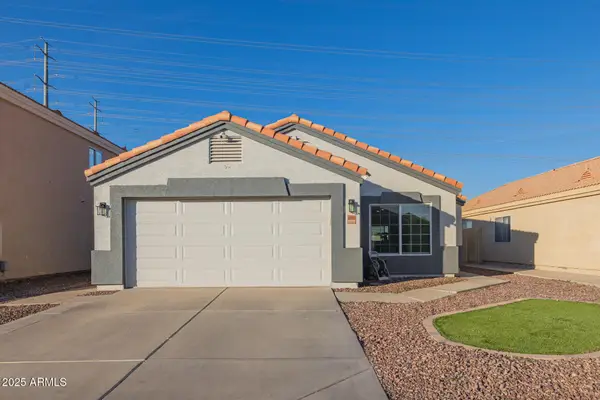 $400,000Active3 beds 2 baths1,309 sq. ft.
$400,000Active3 beds 2 baths1,309 sq. ft.11962 W Berkeley Road, Avondale, AZ 85392
MLS# 6958187Listed by: WEST USA REALTY - New
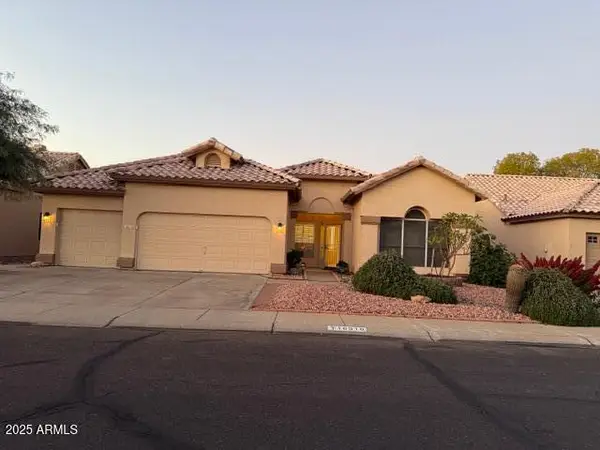 $479,900Active4 beds 3 baths2,178 sq. ft.
$479,900Active4 beds 3 baths2,178 sq. ft.10910 W Laurelwood Lane, Avondale, AZ 85392
MLS# 6958176Listed by: CACTUS MOUNTAIN PROPERTIES, LLC - New
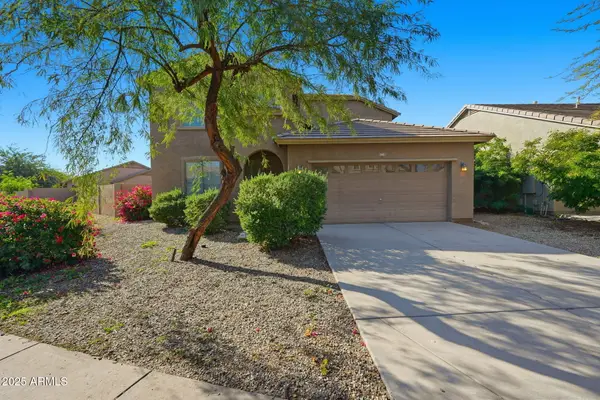 $450,000Active4 beds 3 baths3,035 sq. ft.
$450,000Active4 beds 3 baths3,035 sq. ft.148 S 108th Avenue, Avondale, AZ 85323
MLS# 6958142Listed by: MAINSTAY BROKERAGE - New
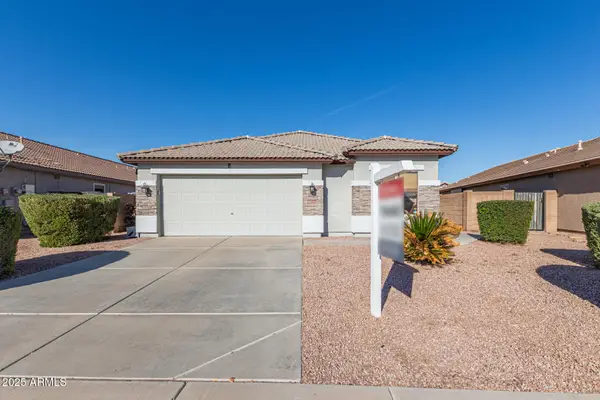 $410,000Active4 beds 3 baths1,914 sq. ft.
$410,000Active4 beds 3 baths1,914 sq. ft.12510 W Jackson Street, Avondale, AZ 85323
MLS# 6957890Listed by: RE/MAX EXCALIBUR - New
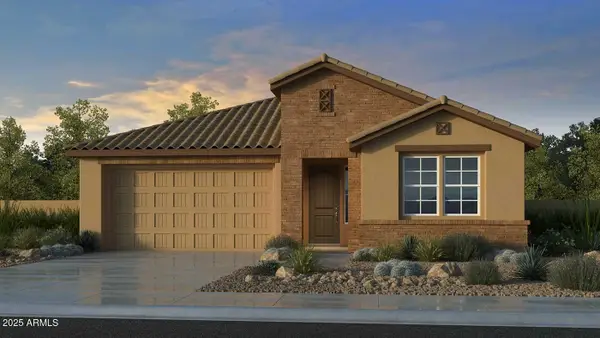 $523,990Active3 beds 3 baths2,200 sq. ft.
$523,990Active3 beds 3 baths2,200 sq. ft.10257 W Crittenden Lane, Avondale, AZ 85392
MLS# 6957670Listed by: WILLIAM LYON HOMES - Open Thu, 3 to 6pmNew
 $347,500Active3 beds 2 baths1,534 sq. ft.
$347,500Active3 beds 2 baths1,534 sq. ft.501 E Madden Drive, Avondale, AZ 85323
MLS# 6957496Listed by: W AND PARTNERS, LLC
