3754 N 101st Drive, Avondale, AZ 85392
Local realty services provided by:ERA Four Feathers Realty, L.C.
3754 N 101st Drive,Avondale, AZ 85392
$665,450
- 4 Beds
- 3 Baths
- 2,815 sq. ft.
- Single family
- Active
Listed by: robert s thompson
Office: william lyon homes
MLS#:6926115
Source:ARMLS
Price summary
- Price:$665,450
- Price per sq. ft.:$236.39
- Monthly HOA dues:$128
About this home
What's Special: Close to Amenities | 3-Car Tandem Garage | Pool Included. Model Home Leaseback - Available Now for September Closing! This model home purchase includes our Model Leaseback Program. Model leaseback terms vary by model home. Please see a Community Sales Manager for additional details. Restrictions may apply. Built by America's Most Trusted Homebuilder. Welcome to the 40-RM4 at 3754 N 101st Drive in Parkside Los Cielos. This floor plan features 4 bedrooms, 2.5 bathrooms, formal dining, a versatile flex room, and a 3-car tandem garage. Additional Highlights include: paver front porch and driveway, gas line for future outdoor kitchen, kitchen soft water loop and 110V outlet, undermount kitchen sink, GE Cafe appliances, washer and dryer included, quartz countertops. MLS# 6926115 *Model Home Prices exclude furniture, decorative accessories, and closing costs and already include any lot premium, Seller installed options and upgrades; Buyer-selected options are no longer available. /No representation of any kind is made or implied regarding the Model Home's future value or benefits, or availability of financing for a leaseback transaction. See Model Home Purchase Agreement, Model Home Addendum and, if applicable Non-Realty Bill of Sale Addendum (for furniture and any other non-realty personal property sold separately in select model homes) for details. Model homes subject to prior sale.
Contact an agent
Home facts
- Year built:2024
- Listing ID #:6926115
- Updated:December 21, 2025 at 04:22 PM
Rooms and interior
- Bedrooms:4
- Total bathrooms:3
- Full bathrooms:2
- Half bathrooms:1
- Living area:2,815 sq. ft.
Heating and cooling
- Cooling:Programmable Thermostat
- Heating:Natural Gas
Structure and exterior
- Year built:2024
- Building area:2,815 sq. ft.
- Lot area:0.13 Acres
Schools
- High school:Westview High School
- Middle school:Villa De Paz Elementary School
- Elementary school:Villa De Paz Elementary School
Utilities
- Water:City Water
Finances and disclosures
- Price:$665,450
- Price per sq. ft.:$236.39
- Tax amount:$3,500 (2024)
New listings near 3754 N 101st Drive
- New
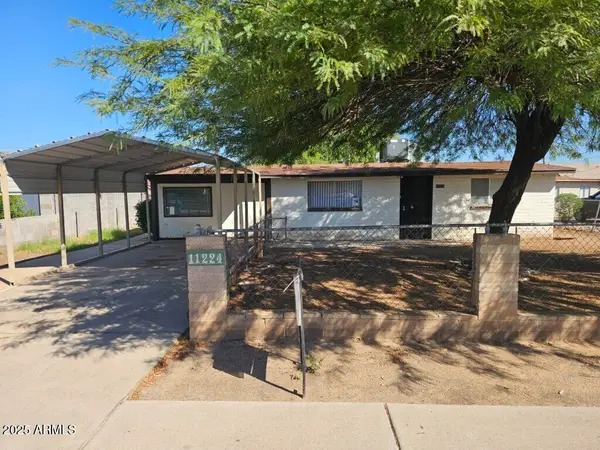 $310,000Active4 beds 1 baths1,266 sq. ft.
$310,000Active4 beds 1 baths1,266 sq. ft.11224 W Mohave Street, Avondale, AZ 85323
MLS# 6960013Listed by: REALTY ONE GROUP - New
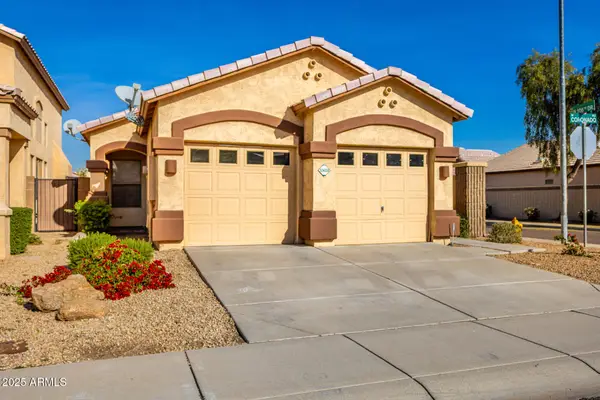 $349,000Active3 beds 2 baths1,311 sq. ft.
$349,000Active3 beds 2 baths1,311 sq. ft.10628 W Coronado Road, Avondale, AZ 85392
MLS# 6959570Listed by: ARDENT REALTY & MANAGEMENT - New
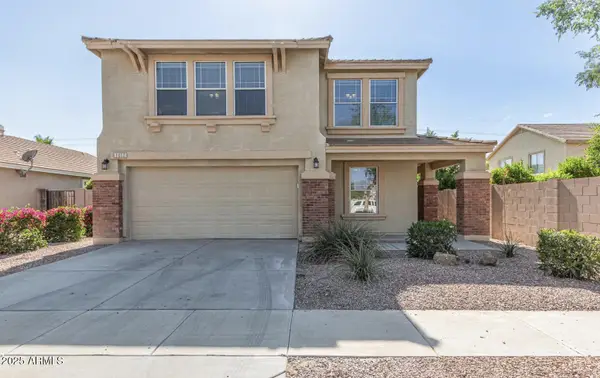 $352,000Active3 beds 3 baths2,235 sq. ft.
$352,000Active3 beds 3 baths2,235 sq. ft.1412 S 120th Drive, Avondale, AZ 85323
MLS# 6959661Listed by: MY HOME GROUP REAL ESTATE - New
 $459,900Active4 beds 3 baths2,281 sq. ft.
$459,900Active4 beds 3 baths2,281 sq. ft.13129 W Clarendon Avenue, Litchfield Park, AZ 85340
MLS# 6959492Listed by: MY HOME GROUP REAL ESTATE - New
 $499,990Active4 beds 2 baths2,171 sq. ft.
$499,990Active4 beds 2 baths2,171 sq. ft.10951 W Ivory Lane, Avondale, AZ 85392
MLS# 6959292Listed by: REALTY ONE GROUP - New
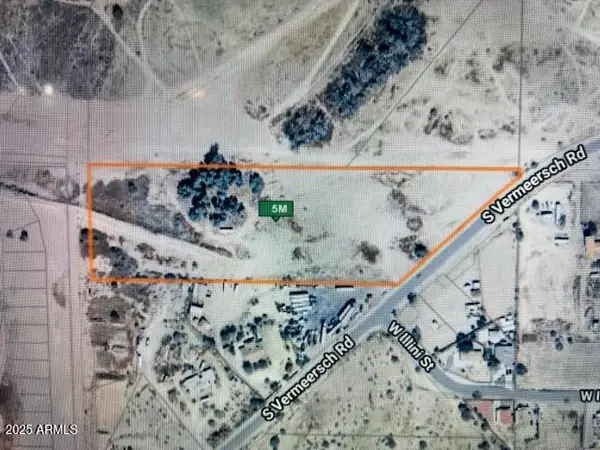 $4,950,000Active8.93 Acres
$4,950,000Active8.93 Acres3664 S Vermeersch Road, Avondale, AZ 85323
MLS# 6959261Listed by: AVENUE43 REALTY - New
 $389,000Active4 beds 3 baths2,000 sq. ft.
$389,000Active4 beds 3 baths2,000 sq. ft.11552 W Hill Drive, Avondale, AZ 85323
MLS# 6959138Listed by: SUNSEEKER RENTALS & PROP MGMT, LLC - New
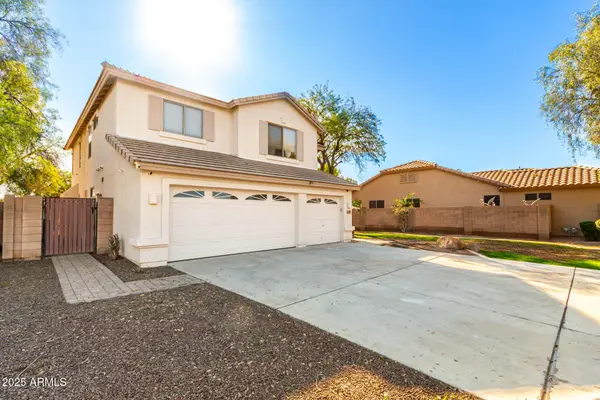 $459,000Active4 beds 3 baths2,691 sq. ft.
$459,000Active4 beds 3 baths2,691 sq. ft.135 N 119th Drive, Avondale, AZ 85323
MLS# 6958958Listed by: AMERICAN REALTY BROKERS - New
 $504,990Active5 beds 3 baths2,224 sq. ft.
$504,990Active5 beds 3 baths2,224 sq. ft.12569 W Chase Lane, Avondale, AZ 85323
MLS# 6958860Listed by: DRH PROPERTIES INC - New
 $489,990Active5 beds 3 baths2,224 sq. ft.
$489,990Active5 beds 3 baths2,224 sq. ft.12578 W Chase Lane, Avondale, AZ 85323
MLS# 6958846Listed by: DRH PROPERTIES INC
