413 N 120th Avenue, Avondale, AZ 85323
Local realty services provided by:ERA Four Feathers Realty, L.C.
Listed by: david patterson, donna patterson
Office: patterson real estate group
MLS#:6921371
Source:ARMLS
Price summary
- Price:$430,000
About this home
Desirable Desert Springs Village Community Move-In Ready 2490 Sq Ft Spacious Entertainer's Dream Home. Featuring Entertainer's Delight Open Kitchen/Living Room. Large Kitchen Center Island, Quartz Countertops, 2 Pantries/Storage, Eat-In Area & Fridge Included. Separate Large Dining Area. Backyard Oasis features Easy Maintenance Artificial Turf, Cozy Pergola Area w/Pavers, Complete w/Party Lights. Covered Dog Run. Upstairs Huge Master Bedroom/Personal Retreat & Master Bath Highlights Double Sinks & Vanity, Large Walk-In Shower, Huge Walk-In Closet. Laundry ROOM--Washer & Dryer Included. 4-Bed & 2.5 Bath. Hall Bath has Double Vanities. Conveniently Located Across from the Playground & Community Pool. Easy access to the 10/101 Freeways. Energy-Efficient Low SOLAR payment of $86.68 per Month
Contact an agent
Home facts
- Year built:2017
- Listing ID #:6921371
- Updated:November 15, 2025 at 10:11 AM
Rooms and interior
- Bedrooms:4
- Total bathrooms:3
- Full bathrooms:2
- Half bathrooms:1
Heating and cooling
- Cooling:Ceiling Fan(s), Programmable Thermostat
- Heating:ENERGY STAR Qualified Equipment, Electric
Structure and exterior
- Year built:2017
- Lot area:0.1 Acres
Schools
- High school:La Joya Community High School
- Middle school:Collier Elementary School
- Elementary school:Collier Elementary School
Utilities
- Water:City Water
Finances and disclosures
- Price:$430,000
- Tax amount:$2,024
New listings near 413 N 120th Avenue
- New
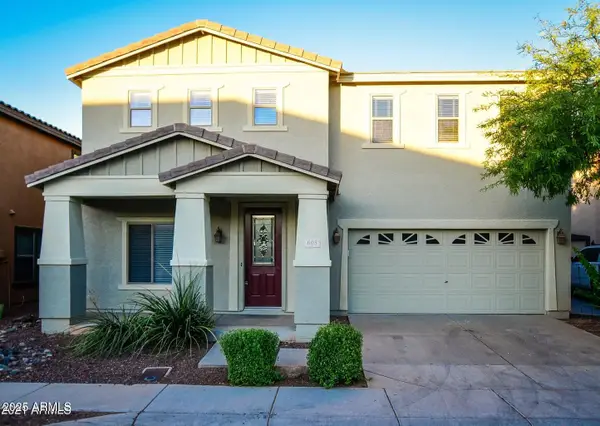 $399,999Active4 beds 3 baths2,661 sq. ft.
$399,999Active4 beds 3 baths2,661 sq. ft.605 N 111th Drive, Avondale, AZ 85323
MLS# 6946000Listed by: REAL BROKER - New
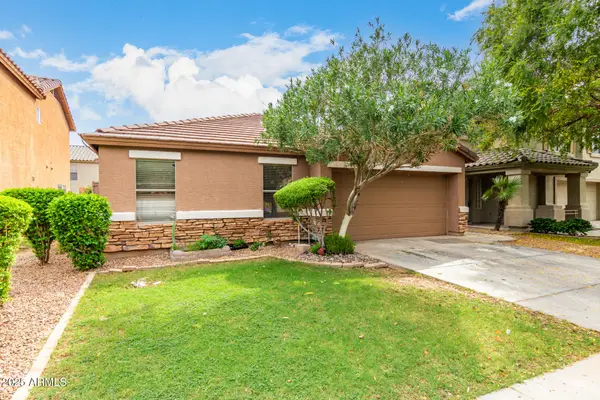 $324,950Active4 beds 2 baths1,313 sq. ft.
$324,950Active4 beds 2 baths1,313 sq. ft.12901 W Windsor Avenue, Avondale, AZ 85392
MLS# 6946089Listed by: REAL BROKER - New
 $400,000Active3 beds 2 baths1,895 sq. ft.
$400,000Active3 beds 2 baths1,895 sq. ft.11559 W Tonto Street, Avondale, AZ 85323
MLS# 6946473Listed by: EXP REALTY - New
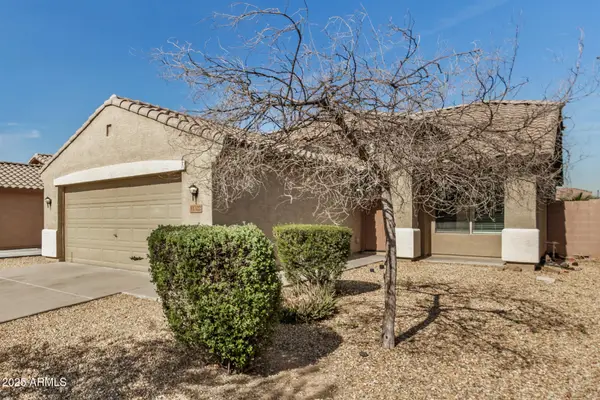 $378,000Active3 beds 2 baths1,480 sq. ft.
$378,000Active3 beds 2 baths1,480 sq. ft.11322 W Buchanan Street, Avondale, AZ 85323
MLS# 6946612Listed by: WEST USA REALTY - New
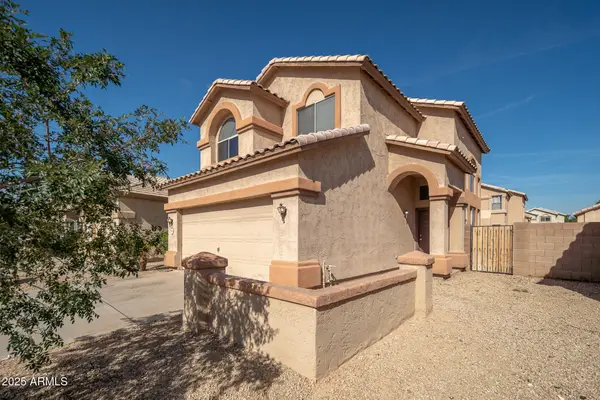 $339,900Active3 beds 3 baths1,557 sq. ft.
$339,900Active3 beds 3 baths1,557 sq. ft.2013 N 106th Drive, Avondale, AZ 85392
MLS# 6946918Listed by: PHOENIX PROPERTY GROUP - New
 $725,000Active4 beds 4 baths2,830 sq. ft.
$725,000Active4 beds 4 baths2,830 sq. ft.11086 W Hadley Street, Avondale, AZ 85323
MLS# 6947168Listed by: HOMESMART - New
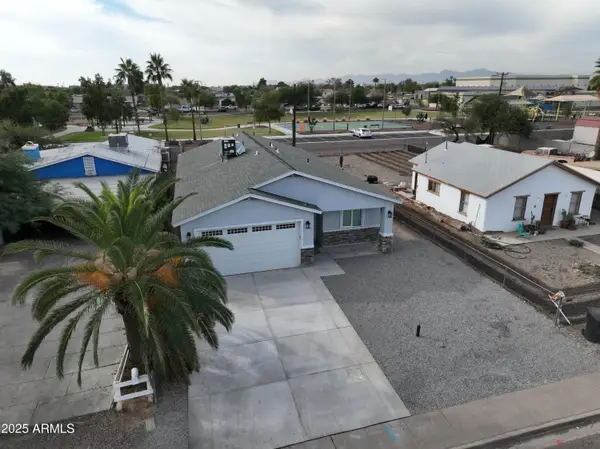 $429,000Active4 beds 2 baths1,513 sq. ft.
$429,000Active4 beds 2 baths1,513 sq. ft.122 S 5th Street, Avondale, AZ 85323
MLS# 6947136Listed by: PRESTIGE REALTY - New
 $435,000Active3 beds 2 baths1,683 sq. ft.
$435,000Active3 beds 2 baths1,683 sq. ft.10322 W Roanoke Avenue, Avondale, AZ 85392
MLS# 6946690Listed by: MY HOME GROUP REAL ESTATE - New
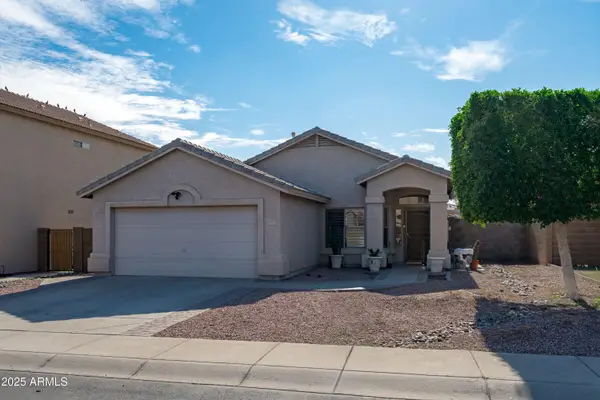 $374,900Active3 beds 2 baths1,428 sq. ft.
$374,900Active3 beds 2 baths1,428 sq. ft.12617 W Clarendon Avenue, Avondale, AZ 85392
MLS# 6947257Listed by: EXP REALTY - New
 $360,000Active4 beds 2 baths1,631 sq. ft.
$360,000Active4 beds 2 baths1,631 sq. ft.10759 W 3rd Street, Avondale, AZ 85323
MLS# 6947438Listed by: KELLER WILLIAMS ARIZONA REALTY
