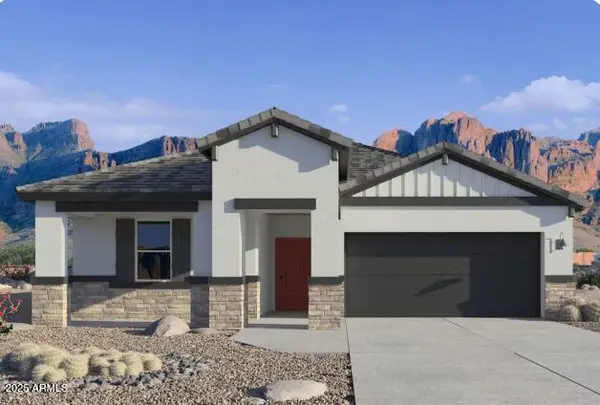4609 S 122nd Drive, Avondale, AZ 85323
Local realty services provided by:HUNT Real Estate ERA
Listed by:nolan m nuzum
Office:exp realty
MLS#:6907232
Source:ARMLS
Price summary
- Price:$415,000
About this home
PRICE LOWERED TO SELL! Start your mornings with the Estrellas as your backdrop in Alamar; a community designed for more than just living. Miles of trails, a fishing pond, dog park, sports courts, outdoor gyms, a resort-style pool, numerous parks with gas grills, and even a brand-new elementary school make this neighborhood a destination. Plus, you're just minutes from new shopping, dining, and entertainment.
This fully upgraded 3-bed, 2-bath Alamar home sits on a private corner lot and features a split floorplan with tall ceilings, granite counters, a gas range, and smart upgrades including custom window treatments, a soft water loop, and extra attic insulation to keep it cool and efficient.
Step through the tray-ceiling foyer into a sunlit great room that flows seamlessly to a covered patio and low-maintenance backyard with turf, trees, and fresh granite gravel; perfect for BBQs or late-night hangouts. The expansive owner's suite offers a retreat with a walk-in shower, soaking tub, dual vanities, and oversized closet space.
Additional highlights include a spacious laundry room and a pristine 2-car garage with room for over-height storage.
Contact an agent
Home facts
- Year built:2022
- Listing ID #:6907232
- Updated:October 03, 2025 at 09:21 AM
Rooms and interior
- Bedrooms:3
- Total bathrooms:2
- Full bathrooms:2
Heating and cooling
- Cooling:Ceiling Fan(s), Programmable Thermostat
- Heating:Ceiling, Natural Gas
Structure and exterior
- Year built:2022
- Lot area:0.17 Acres
Schools
- High school:La Joya Community High School
- Middle school:Tres Rios Elementary School
- Elementary school:Lakin Prep Academy
Utilities
- Water:City Water
Finances and disclosures
- Price:$415,000
- Tax amount:$3,549
New listings near 4609 S 122nd Drive
- New
 $490,000Active4 beds 3 baths2,142 sq. ft.
$490,000Active4 beds 3 baths2,142 sq. ft.11574 W Levi Drive, Avondale, AZ 85323
MLS# 6928271Listed by: REALTY ONE GROUP - New
 $509,250Active5 beds 3 baths2,224 sq. ft.
$509,250Active5 beds 3 baths2,224 sq. ft.12562 W Chase Lane, Avondale, AZ 85323
MLS# 6927924Listed by: DRH PROPERTIES INC - New
 $429,990Active4 beds 2 baths1,697 sq. ft.
$429,990Active4 beds 2 baths1,697 sq. ft.12572 W Mountain View Drive, Avondale, AZ 85323
MLS# 6927821Listed by: DRH PROPERTIES INC - New
 $430,240Active4 beds 2 baths1,697 sq. ft.
$430,240Active4 beds 2 baths1,697 sq. ft.12575 W Mountain View Drive, Avondale, AZ 85323
MLS# 6927845Listed by: DRH PROPERTIES INC - New
 $424,990Active3 beds 2 baths1,612 sq. ft.
$424,990Active3 beds 2 baths1,612 sq. ft.12568 W Mountain View Drive, Avondale, AZ 85323
MLS# 6927860Listed by: DRH PROPERTIES INC - New
 $539,000Active4 beds 3 baths3,149 sq. ft.
$539,000Active4 beds 3 baths3,149 sq. ft.11959 W Vernon Avenue, Avondale, AZ 85392
MLS# 6927774Listed by: HOMESMART - New
 $487,000Active4 beds 2 baths2,077 sq. ft.
$487,000Active4 beds 2 baths2,077 sq. ft.2602 N 106th Avenue, Avondale, AZ 85392
MLS# 6927753Listed by: REAL BROKER - New
 $149,000Active-- beds -- baths9,005 sq. ft.
$149,000Active-- beds -- baths9,005 sq. ft.1247 W Whyman Street, Avondale, AZ 85323
MLS# 6926867Listed by: EXP REALTY - New
 $415,000Active5 beds 4 baths1,856 sq. ft.
$415,000Active5 beds 4 baths1,856 sq. ft.535 E Agua Fria Lane, Avondale, AZ 85323
MLS# 6926775Listed by: EPIC HOME REALTY - New
 $335,000Active3 beds 2 baths1,206 sq. ft.
$335,000Active3 beds 2 baths1,206 sq. ft.31 W Aragon Lane, Avondale, AZ 85323
MLS# 6926385Listed by: HOMESMART
