509 S 111th Drive, Avondale, AZ 85323
Local realty services provided by:HUNT Real Estate ERA

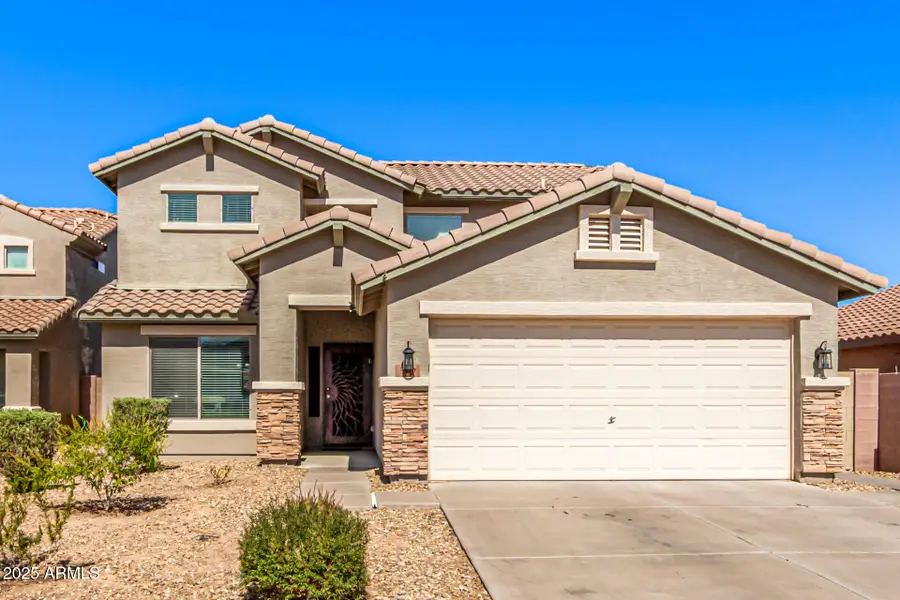
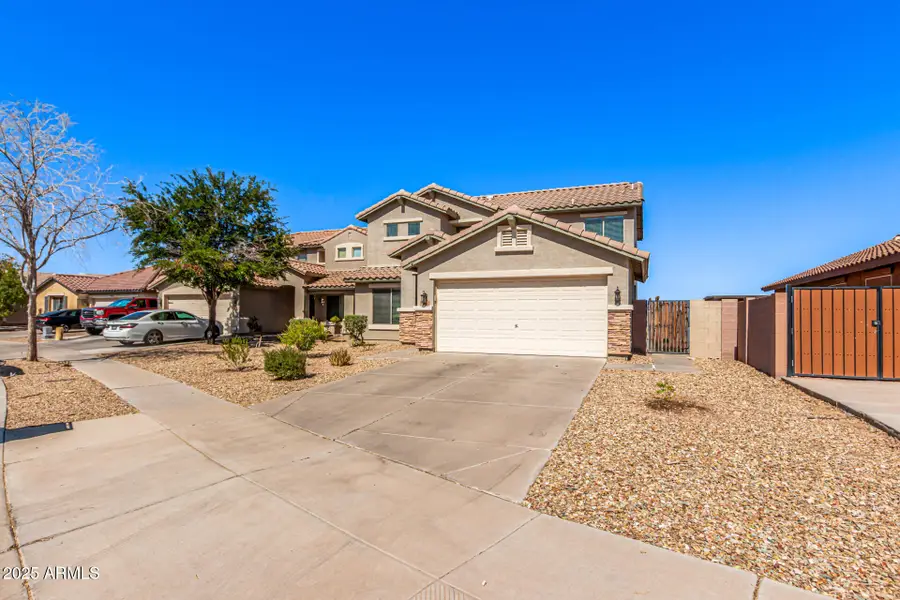
509 S 111th Drive,Avondale, AZ 85323
$425,000
- 3 Beds
- 3 Baths
- 1,806 sq. ft.
- Single family
- Active
Listed by:james park
Office:six zero two real estate group llc.
MLS#:6884766
Source:ARMLS
Price summary
- Price:$425,000
- Price per sq. ft.:$235.33
About this home
Experience the charm of this stunning two-story home with a sparkling pool located in the desirable C W Ranch community. This residence features 3 bedrooms, a den, 2.5 bathrooms, and a 2-car garage, all set amidst a beautifully landscaped yard.
Step inside to discover a welcoming living and dining area that flows seamlessly, enhanced by a media center and sliding doors that lead to the backyard. The kitchen is a chef's delight, equipped with built-in appliances, solid-surface countertops, and elegant toffee Maple cabinetry. Enjoy the convenience of track lighting and a serving window that connects to the breakfast nook, making it perfect for casual dining.
The den on the main floor offers versatility, ideal for a home office or study space. Upstairs, you'll find all the bedrooms, Experience the charm of this stunning two-story home with a sparkling pool located in the desirable C W Ranch community. This residence features 3 bedrooms, a den, 2.5 bathrooms, and a 2-car garage, all set amidst a beautifully landscaped yard.
Step inside to discover a welcoming living and dining area that flows seamlessly, enhanced by a media center and sliding doors that lead to the backyard. The kitchen is a chef's delight, equipped with built-in appliances, solid-surface countertops, and elegant toffee Maple cabinetry. Enjoy the convenience of track lighting and a serving window that connects to the breakfast nook, making it perfect for casual dining.
The den on the main floor offers versatility, ideal for a home office or study space. Upstairs, you'll find all the bedrooms, including a spacious main bedroom that boasts an ensuite bathroom featuring dual sinks and a generous walk-in closet.
Venture outside to the expansive backyard, designed for relaxation and entertainment. The outdoor space includes an extended covered patio, a grassy area shaded by trees, and a sparkling pool that promises enjoyment throughout the year. This home truly has everything you need for comfortable living and entertaining. Don't miss the opportunity to make it yours!
Contact an agent
Home facts
- Year built:2005
- Listing Id #:6884766
- Updated:July 31, 2025 at 02:59 PM
Rooms and interior
- Bedrooms:3
- Total bathrooms:3
- Full bathrooms:2
- Half bathrooms:1
- Living area:1,806 sq. ft.
Heating and cooling
- Cooling:Ceiling Fan(s)
- Heating:Electric
Structure and exterior
- Year built:2005
- Building area:1,806 sq. ft.
- Lot area:0.18 Acres
Schools
- High school:Tolleson Union High School
- Middle school:Littleton Elementary School
- Elementary school:Littleton Elementary School
Utilities
- Water:City Water
Finances and disclosures
- Price:$425,000
- Price per sq. ft.:$235.33
- Tax amount:$1,741 (2024)
New listings near 509 S 111th Drive
- New
 $599,000Active6 beds 4 baths3,900 sq. ft.
$599,000Active6 beds 4 baths3,900 sq. ft.12355 W Hazelwood Street, Avondale, AZ 85392
MLS# 6905405Listed by: MY HOME GROUP REAL ESTATE - Open Fri, 2 to 6pmNew
 $364,900Active4 beds 2 baths1,834 sq. ft.
$364,900Active4 beds 2 baths1,834 sq. ft.11363 W Locust Lane, Avondale, AZ 85323
MLS# 6905407Listed by: EXP REALTY - New
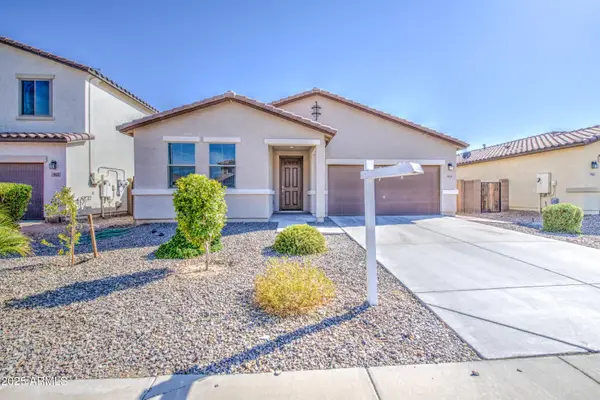 $379,000Active3 beds 2 baths1,549 sq. ft.
$379,000Active3 beds 2 baths1,549 sq. ft.929 E Overlin Lane, Avondale, AZ 85323
MLS# 6905351Listed by: EXP REALTY - New
 $450,000Active4 beds 3 baths2,448 sq. ft.
$450,000Active4 beds 3 baths2,448 sq. ft.11867 W Alvarado Road, Avondale, AZ 85392
MLS# 6905369Listed by: BEST HOMES REAL ESTATE - New
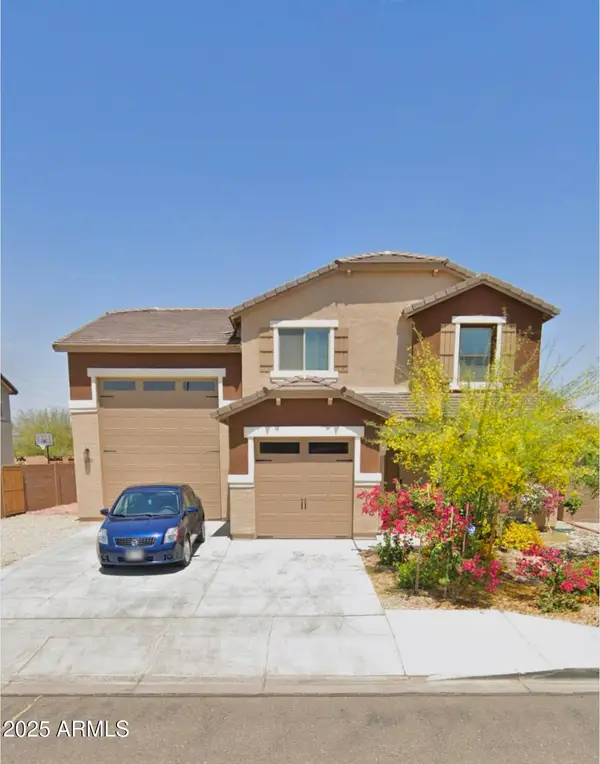 $555,000Active4 beds 3 baths2,474 sq. ft.
$555,000Active4 beds 3 baths2,474 sq. ft.12010 W Calle Hermosa Lane, Avondale, AZ 85323
MLS# 6905286Listed by: HOMESMART - New
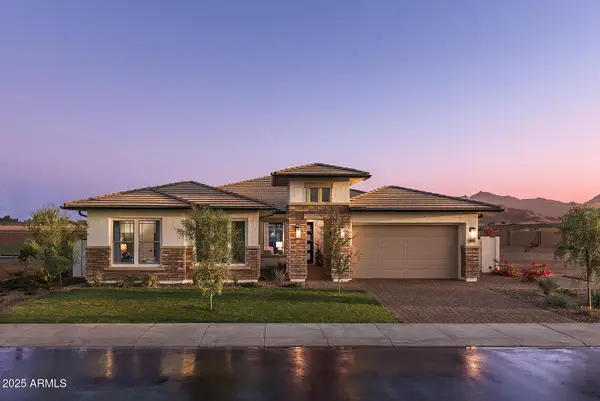 $799,000Active3 beds 3 baths2,904 sq. ft.
$799,000Active3 beds 3 baths2,904 sq. ft.11807 W Luxton Lane, Avondale, AZ 85323
MLS# 6905123Listed by: DAVID WEEKLEY HOMES - New
 $405,000Active3 beds 2 baths1,642 sq. ft.
$405,000Active3 beds 2 baths1,642 sq. ft.2615 N 123rd Drive, Avondale, AZ 85392
MLS# 6904847Listed by: A.Z. & ASSOCIATES - New
 $366,000Active3 beds 2 baths1,580 sq. ft.
$366,000Active3 beds 2 baths1,580 sq. ft.12038 W Davis Lane, Avondale, AZ 85323
MLS# 6904642Listed by: S&S SOUTHWESTERN MANAGEMENT - Open Sat, 1 to 3pmNew
 $550,000Active4 beds 2 baths2,488 sq. ft.
$550,000Active4 beds 2 baths2,488 sq. ft.13259 W Mulberry Drive, Litchfield Park, AZ 85340
MLS# 6904444Listed by: CITIEA - New
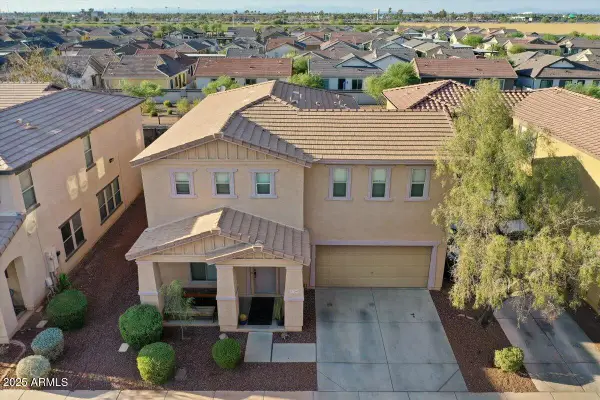 $400,000Active4 beds 3 baths2,661 sq. ft.
$400,000Active4 beds 3 baths2,661 sq. ft.11166 W Baden Street, Avondale, AZ 85323
MLS# 6904318Listed by: REALTY ONE GROUP
