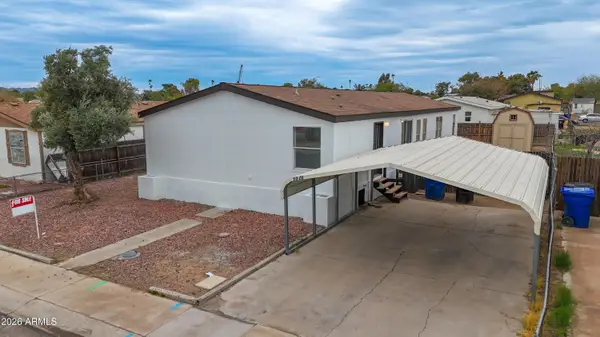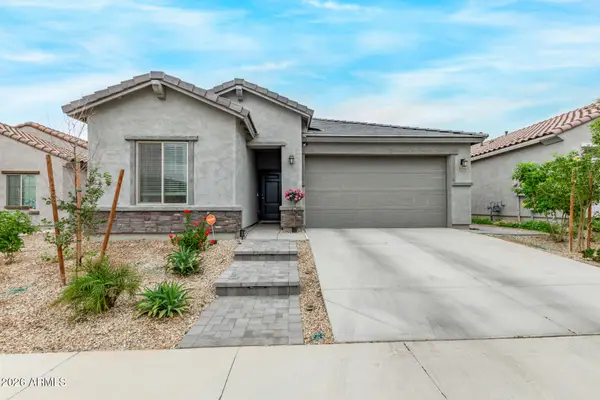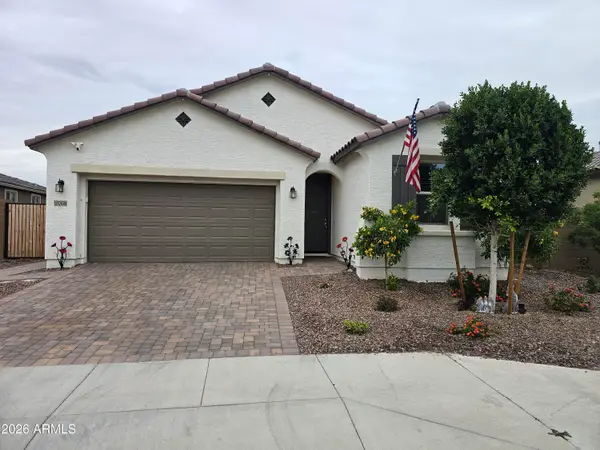833 S 113th Avenue, Avondale, AZ 85323
Local realty services provided by:ERA Four Feathers Realty, L.C.
833 S 113th Avenue,Avondale, AZ 85323
$450,000
- 3 Beds
- 3 Baths
- - sq. ft.
- Single family
- Sold
Listed by: kimberly a garcia zamora
Office: a.z. & associates
MLS#:6886572
Source:ARMLS
Sorry, we are unable to map this address
Price summary
- Price:$450,000
About this home
Don't miss this lovely 2-level home in the desirable C W Ranch! Nestled in a quiet cul-de-sac, offering 3 bedrooms plus loft, 2.5 bathrooms, RV gates, and a 2-car garage. The spacious interior showcases tile flooring, soaring vaulted ceilings, arched passageways, an earthy palette in main living areas, and vibrant colors for the bedrooms. The well-appointed kitchen features spacious cabinetry, granite counters, built-in appliances, a pantry, and an island perfect for quick meals. Double doors open to the serene main bedroom, offering a private exit to the balcony, where you can enjoy the view of a charming greenbelt, a walk-in closet, and a bathroom with double sinks and a separate shower & tub. The versatile loft is ideal for a TV area. The low-maintenance backyard boasts a covered patio & a sitting area with pavers great for hosting delicious barbecues. Add your personal touch and build a fantastic outdoor living area! What are you waiting for? Check it out before it's too late!
Contact an agent
Home facts
- Year built:2006
- Listing ID #:6886572
- Updated:January 10, 2026 at 07:12 AM
Rooms and interior
- Bedrooms:3
- Total bathrooms:3
- Full bathrooms:2
- Half bathrooms:1
Heating and cooling
- Cooling:Ceiling Fan(s)
- Heating:Electric
Structure and exterior
- Year built:2006
Schools
- High school:La Joya Community High School
- Middle school:Littleton Elementary School
- Elementary school:Littleton Elementary School
Utilities
- Water:City Water
Finances and disclosures
- Price:$450,000
- Tax amount:$2,202
New listings near 833 S 113th Avenue
- New
 $525,000Active5 beds 4 baths3,674 sq. ft.
$525,000Active5 beds 4 baths3,674 sq. ft.11872 W Sherman Street, Avondale, AZ 85323
MLS# 6966382Listed by: MY HOME GROUP REAL ESTATE - New
 $550,000Active4 beds 3 baths2,474 sq. ft.
$550,000Active4 beds 3 baths2,474 sq. ft.12010 W Calle Hermosa Lane, Avondale, AZ 85323
MLS# 6966109Listed by: HOMESMART - New
 $399,000Active3 beds 2 baths1,799 sq. ft.
$399,000Active3 beds 2 baths1,799 sq. ft.12514 W W Levi Drive, Avondale, AZ 85323
MLS# 6966123Listed by: A.Z. & ASSOCIATES - New
 $472,761Active3 beds 2 baths1,700 sq. ft.
$472,761Active3 beds 2 baths1,700 sq. ft.9968 W Mitchell Avenue, Avondale, AZ 85392
MLS# 6965977Listed by: WILLIAM LYON HOMES - New
 $339,000Active3 beds 2 baths1,225 sq. ft.
$339,000Active3 beds 2 baths1,225 sq. ft.11865 W Edgemont Avenue, Avondale, AZ 85392
MLS# 6965853Listed by: RUSS LYON SOTHEBY'S INTERNATIONAL REALTY - New
 $310,000Active4 beds 2 baths1,858 sq. ft.
$310,000Active4 beds 2 baths1,858 sq. ft.1028 S Holben Place, Avondale, AZ 85323
MLS# 6965702Listed by: HOMEPROS - New
 $250,000Active0.29 Acres
$250,000Active0.29 Acres0 N 107th Avenue, Avondale, AZ 85392
MLS# 6965442Listed by: REAL BROKER - New
 $491,995Active4 beds 3 baths2,070 sq. ft.
$491,995Active4 beds 3 baths2,070 sq. ft.12370 W Marguerite Avenue, Avondale, AZ 85323
MLS# 6965473Listed by: RICHMOND AMERICAN HOMES - New
 $399,000Active3 beds 2 baths1,565 sq. ft.
$399,000Active3 beds 2 baths1,565 sq. ft.11214 W Bloch Road, Tolleson, AZ 85353
MLS# 6965577Listed by: EXP REALTY - New
 $500,000Active4 beds 3 baths2,086 sq. ft.
$500,000Active4 beds 3 baths2,086 sq. ft.10768 W Kinderman Drive, Avondale, AZ 85323
MLS# 6965016Listed by: CITIEA
