4323 Deer Springs Drive, Bellemont, AZ 86015
Local realty services provided by:HUNT Real Estate ERA
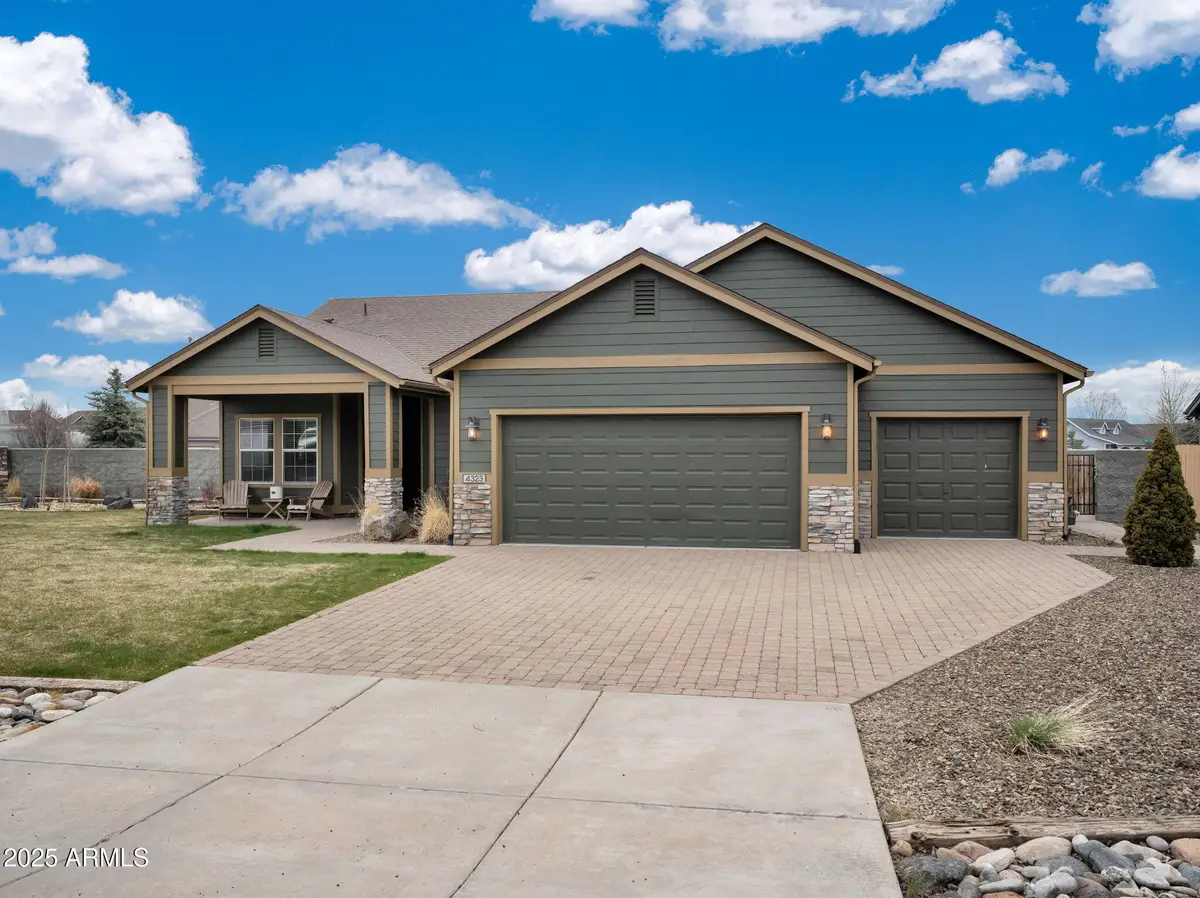

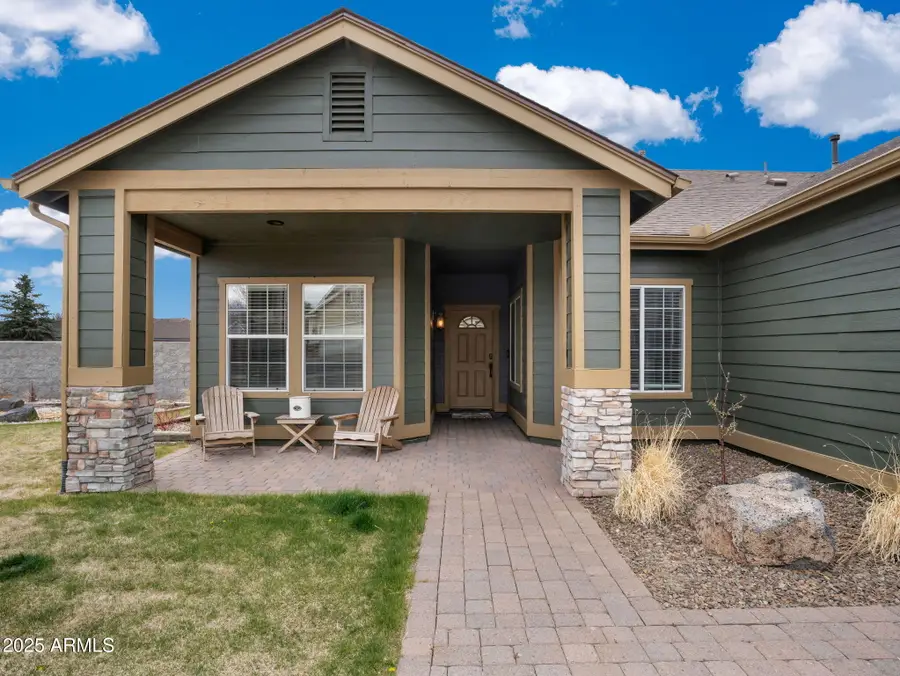
4323 Deer Springs Drive,Bellemont, AZ 86015
$625,000
- 3 Beds
- 2 Baths
- 1,524 sq. ft.
- Single family
- Pending
Listed by:erin irwin
Office:coldwell banker northland
MLS#:6864904
Source:ARMLS
Price summary
- Price:$625,000
- Price per sq. ft.:$410.1
- Monthly HOA dues:$65
About this home
Welcome to this beautifully updated 3 bedroom, 2 bathroom home, where thoughtful touches and modern comforts create a warm and inviting atmosphere. Every corner of this home has been refreshed to support the way you live, unwind, and connect.
Start your days with crisp mountain air and explore the natural beauty just beyond your front door! The nearby forest offers endless opportunities for hiking, mountain biking, off-roading, wildlife watching, and just simply enjoying the outdoors.
At the end of the day, step outside to your own private oasis, an ideal space for gatherings with friends or quiet evenings under our starry skies. Soak your cares away in the hot tub or dine al fresco on the inviting patio.
Located on a large corner lot, this move in ready gem combines indoor Located on a large corner lot, this move in ready gem combines indoor comfort with outdoor enjoyment, making this the perfect place to turn everyday moments into meaningful memories and a perfect place to set up HOME.
Contact an agent
Home facts
- Year built:2003
- Listing Id #:6864904
- Updated:August 19, 2025 at 03:13 PM
Rooms and interior
- Bedrooms:3
- Total bathrooms:2
- Full bathrooms:2
- Living area:1,524 sq. ft.
Heating and cooling
- Cooling:Ceiling Fan(s)
- Heating:Natural Gas
Structure and exterior
- Year built:2003
- Building area:1,524 sq. ft.
- Lot area:0.26 Acres
Schools
- Middle school:Mount Elden Middle School
- Elementary school:Manuel DeMiguel Elementary School
Utilities
- Water:Private Water Company
Finances and disclosures
- Price:$625,000
- Price per sq. ft.:$410.1
- Tax amount:$2,614 (2024)
New listings near 4323 Deer Springs Drive
 $675,000Active4 beds 2 baths1,871 sq. ft.
$675,000Active4 beds 2 baths1,871 sq. ft.4370 Bellemont Springs Drive, Bellemont, AZ 86015
MLS# 6899215Listed by: FLAGSTAFF TOP PRODUCERS REAL ESTATE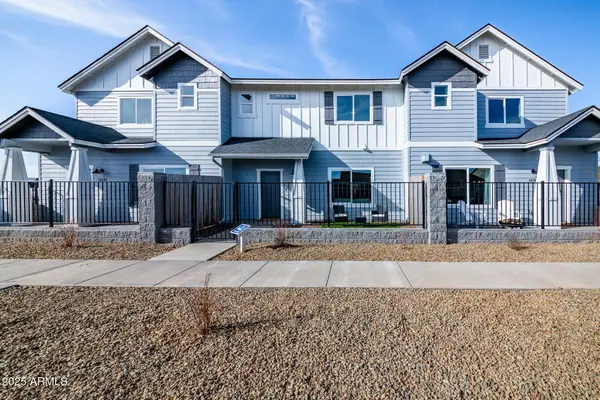 $469,950Active3 beds 3 baths1,686 sq. ft.
$469,950Active3 beds 3 baths1,686 sq. ft.12103 Bliss Avenue, Bellemont, AZ 86015
MLS# 6882424Listed by: CT REALTY $459,950Active3 beds 3 baths1,600 sq. ft.
$459,950Active3 beds 3 baths1,600 sq. ft.12101 Bliss Avenue, Bellemont, AZ 86015
MLS# 6881889Listed by: CT REALTY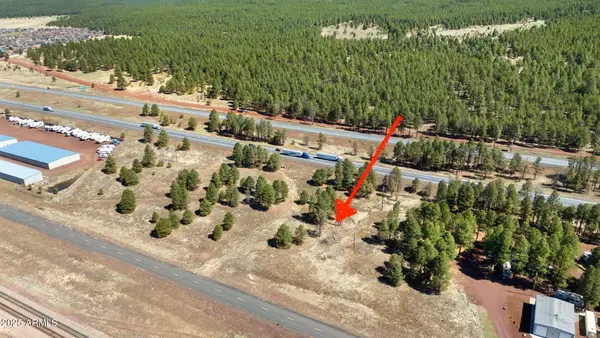 $579,000Active3.67 Acres
$579,000Active3.67 Acres10800 W Route 66 --, Flagstaff, AZ 86001
MLS# 6858707Listed by: BEST FLAGSTAFF HOMES REALTY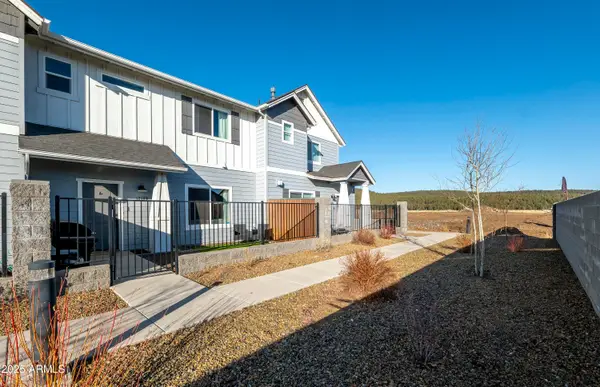 $450,000Active3 beds 3 baths1,600 sq. ft.
$450,000Active3 beds 3 baths1,600 sq. ft.12189 Bliss Avenue, Bellemont, AZ 86015
MLS# 6821895Listed by: REAL BROKER

