11648 S Airport Road, Buckeye, AZ 85326
Local realty services provided by:HUNT Real Estate ERA
11648 S Airport Road,Buckeye, AZ 85326
$2,024,000
- 4 Beds
- 5 Baths
- 4,050 sq. ft.
- Single family
- Active
Listed by: latisha wille
Office: vylla home
MLS#:6851575
Source:ARMLS
Price summary
- Price:$2,024,000
- Price per sq. ft.:$499.75
About this home
This is your opportunity to build an exquisite custom home. Boasting a captivating great room floor plan and situated on an expansive, over more than an acre lot, providing the perfect canvas for your vision of luxury living. With the unique opportunity for the buyer to choose all finishes, this remarkable residence promises an unparalleled level of customization and sophistication. Step into the heart of this home, and be greeted by a kitchen that is as functional as it is beautiful. The buyer has the freedom to select their desired stone for the island, countertops, and backsplash, creating a kitchen that reflects their personal style and taste. Every cabinet in this culinary haven is equipped with slow-close drawers and doors, embodying the seamless blend of convenience and refine
craftsmanship. A pot filler adds an elegant touch to the culinary experience, while the presence of a butler pantry with a separate food prep area allows for seamless organization and efficiency. With 42" upper cabinets adorned with crown molding and 30" lower cabinets, ample storage space is provided, ensuring a clutter-free environment. The 3cm countertop edge profile adds a luxurious finishing touch to this stunning kitchen.
The elegance continues throughout the home with a choice of 12x24 or 24x36 tiles in all wet areas, creating a cohesive and visually pleasing aesthetic. The 8" baseboards and solid core doors add an extra layer of sophistication and durability.
The bedrooms in this custom home are adorned with coffered ceilings, adding a touch of architectural elegance, while tray ceilings enhance the bedrooms, office and Bonus Room, providing an elevated sense of style and grandeur.
Step outside and discover an oasis of relaxation and entertainment. The outdoor space boasts a fully equipped kitchen with a grill, icemaker, and dual burner gas cooktop, offering the perfect setting for al fresco dining and culinary adventures. An outdoor wood-burning fireplace sets the stage for cozy gatherings on cool evenings. The centerpiece of the outdoor area is the stunning 25x50 swim-up beach pool with a separate spill-over hot tub, providing a luxurious retreat for relaxation and recreation.
Every bathroom in this custom home features custom stone and tile showers, exuding opulence and sophistication. The master shower is equipped with dual body systems, ensuring a spa-like experience in the comfort of your own home. Satin nickel Moen fixtures add a sleek and modern touch throughout.
For effortless entertaining, a wet bar area is thoughtfully incorporated, complete with a sink, refrigerator, and icemaker, ensuring that refreshments are always close at hand.
In addition to the luxurious main living areas, this home also offers a separate Gen Suite, equipped with GE Profile appliances including a refrigerator, oven, microwave, washer, and dryer. This self-contained suite provides the perfect space for guests or multigenerational living.
Indulge in the opportunity to create your dream home with this exceptional custom residence. From the meticulously designed kitchen to the luxurious outdoor oasis, every detail has been carefully considered to provide the ultimate in comfort, style, and functionality. Embrace the chance to curate a space that reflects your unique vision, and experience the epitome of elegance and refinement in this remarkable custom home.
Contact an agent
Home facts
- Year built:2026
- Listing ID #:6851575
- Updated:November 23, 2025 at 04:03 PM
Rooms and interior
- Bedrooms:4
- Total bathrooms:5
- Full bathrooms:4
- Half bathrooms:1
- Living area:4,050 sq. ft.
Heating and cooling
- Cooling:Ceiling Fan(s)
- Heating:Natural Gas
Structure and exterior
- Year built:2026
- Building area:4,050 sq. ft.
- Lot area:1.24 Acres
Schools
- High school:Buckeye Union High School
- Middle school:Buckeye Elementary School
- Elementary school:Buckeye Elementary School
Utilities
- Water:City Water, Private Water Company
Finances and disclosures
- Price:$2,024,000
- Price per sq. ft.:$499.75
- Tax amount:$666 (2024)
New listings near 11648 S Airport Road
- New
 $499,000Active2 beds 2 baths2,323 sq. ft.
$499,000Active2 beds 2 baths2,323 sq. ft.27012 W Maro Polo Road, Buckeye, AZ 85396
MLS# 6950776Listed by: HOMESMART - New
 $499,900Active3 beds 3 baths1,858 sq. ft.
$499,900Active3 beds 3 baths1,858 sq. ft.26990 W Utopia Road, Buckeye, AZ 85396
MLS# 6950633Listed by: HOMESMART - New
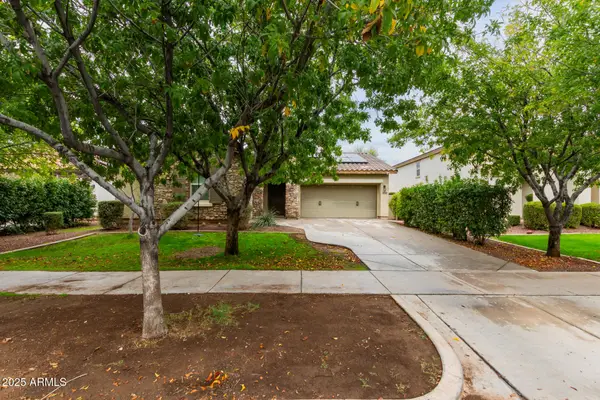 $475,000Active3 beds 3 baths2,170 sq. ft.
$475,000Active3 beds 3 baths2,170 sq. ft.20768 W Hamilton Street, Buckeye, AZ 85396
MLS# 6950538Listed by: DONE DEAL - New
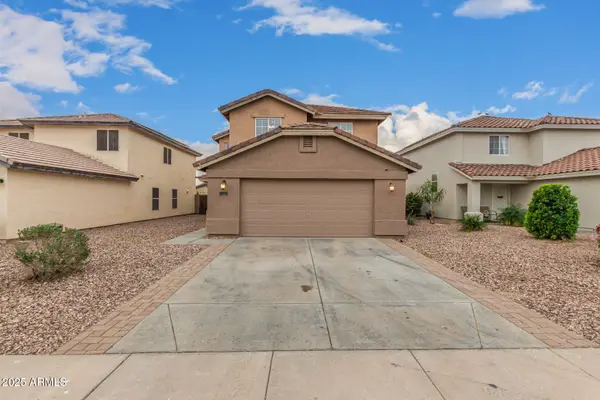 $399,800Active5 beds 3 baths2,267 sq. ft.
$399,800Active5 beds 3 baths2,267 sq. ft.22319 W La Pasada Boulevard, Buckeye, AZ 85326
MLS# 6950539Listed by: REALTY OF AMERICA LLC - New
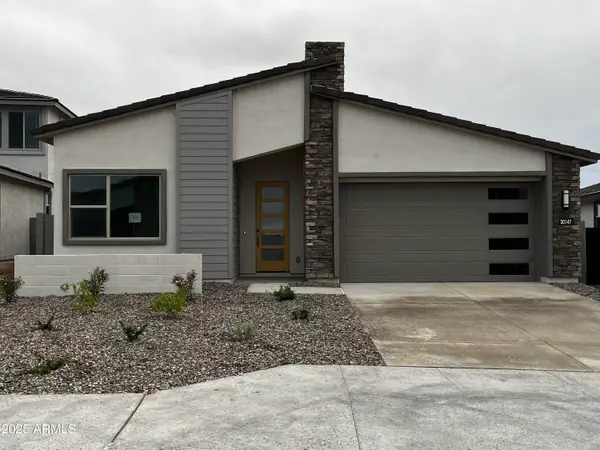 $484,990Active4 beds 3 baths2,301 sq. ft.
$484,990Active4 beds 3 baths2,301 sq. ft.30147 W Palo Brea Way, Buckeye, AZ 85396
MLS# 6950486Listed by: THE NEW HOME COMPANY - New
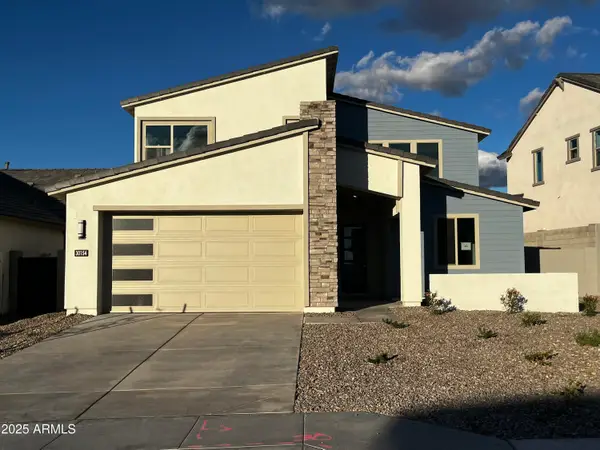 $517,990Active4 beds 4 baths2,712 sq. ft.
$517,990Active4 beds 4 baths2,712 sq. ft.30154 W Palo Brea Way, Buckeye, AZ 85396
MLS# 6950487Listed by: THE NEW HOME COMPANY - New
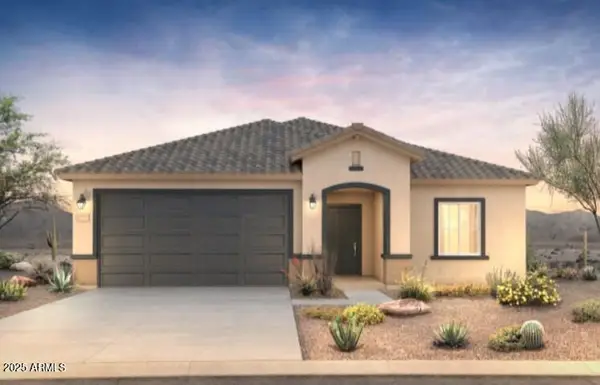 $403,990Active4 beds 2 baths2,151 sq. ft.
$403,990Active4 beds 2 baths2,151 sq. ft.4868 S 254th Glen, Buckeye, AZ 85326
MLS# 6950380Listed by: PCD REALTY, LLC - New
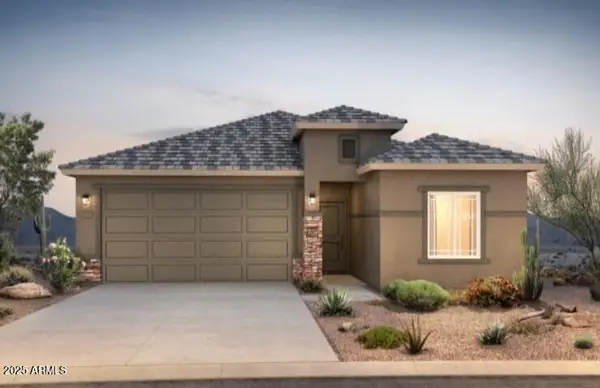 $402,990Active4 beds 2 baths1,909 sq. ft.
$402,990Active4 beds 2 baths1,909 sq. ft.25334 W Weir Avenue, Buckeye, AZ 85326
MLS# 6950401Listed by: PCD REALTY, LLC - New
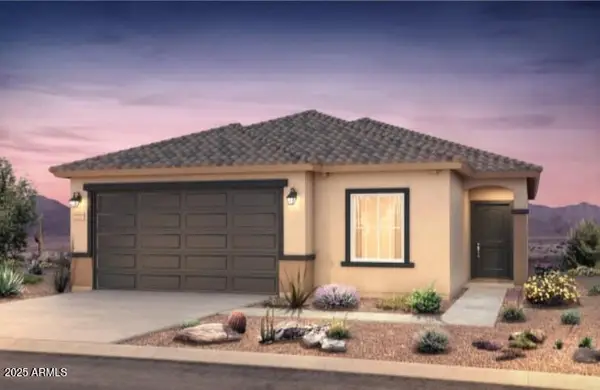 $368,990Active3 beds 2 baths1,351 sq. ft.
$368,990Active3 beds 2 baths1,351 sq. ft.25320 W Weir Avenue, Buckeye, AZ 85326
MLS# 6950416Listed by: PCD REALTY, LLC - New
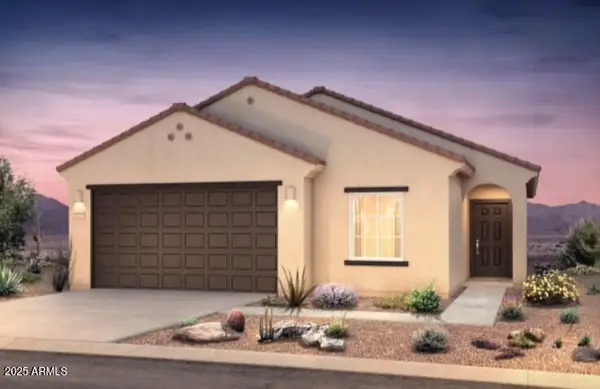 $383,990Active3 beds 2 baths1,351 sq. ft.
$383,990Active3 beds 2 baths1,351 sq. ft.25440 W Romley Road, Buckeye, AZ 85326
MLS# 6950424Listed by: PCD REALTY, LLC
