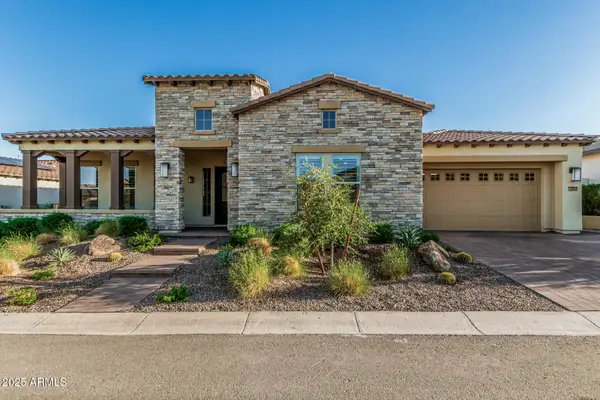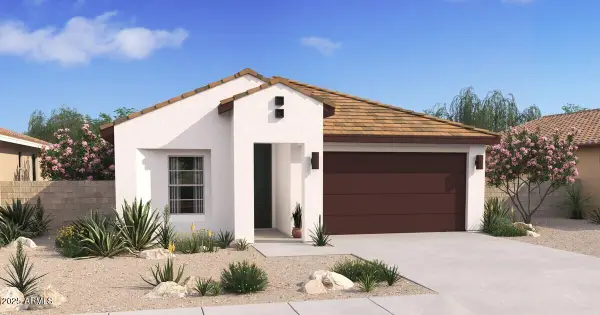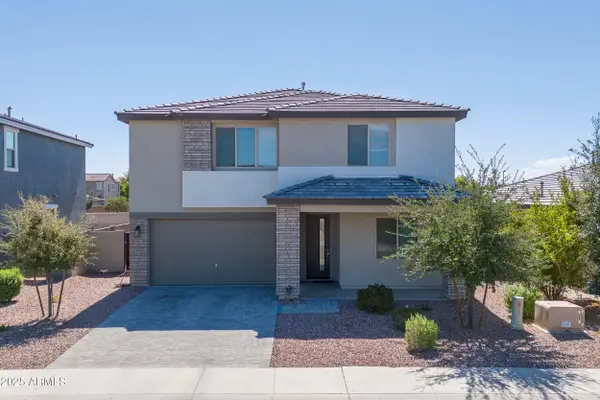19613 W Pinchot Drive, Buckeye, AZ 85396
Local realty services provided by:ERA Four Feathers Realty, L.C.
Upcoming open houses
- Sat, Oct 0410:00 am - 01:00 pm
Listed by:george laughton
Office:my home group real estate
MLS#:6926748
Source:ARMLS
Price summary
- Price:$445,000
- Price per sq. ft.:$224.07
- Monthly HOA dues:$96
About this home
Modern home with 3 beds + a den and a tandem 3 car garage! Featuring soaring ceilings, upgraded chef's island, RV gate, and stunning backyard with turf & pavers! This beautiful home offers 1,986 sq ft of spacious living with high-end upgrades throughout. The open design features 10-foot ceilings, 8-foot doors, wood plank tile flooring, and a 9-foot sliding door that fills the home with natural light. The kitchen is a showstopper with an oversized 5'8'' x 7'2'' island, gas cooking, and upgraded finishes, perfect for everyday living and entertaining. The split floorplan includes a luxurious primary suite with an executive walk-in shower. Tech-savvy details include surround sound speakers and an iWire security system on all doors. The tandem garage with service door provides extra convenience, while RV and side gate offer added flexibility. Outdoors, enjoy a beautifully finished backyard with turf and pavers for low-maintenance style. A perfect blend of modern comfort and thoughtful design!
Contact an agent
Home facts
- Year built:2020
- Listing ID #:6926748
- Updated:October 03, 2025 at 03:54 PM
Rooms and interior
- Bedrooms:3
- Total bathrooms:2
- Full bathrooms:2
- Living area:1,986 sq. ft.
Heating and cooling
- Cooling:ENERGY STAR Qualified Equipment
- Heating:Natural Gas
Structure and exterior
- Year built:2020
- Building area:1,986 sq. ft.
- Lot area:0.15 Acres
Schools
- High school:Verrado High School
- Middle school:Verrado Middle School
- Elementary school:Verrado Elementary School
Utilities
- Water:City Water
Finances and disclosures
- Price:$445,000
- Price per sq. ft.:$224.07
- Tax amount:$1,934 (2024)
New listings near 19613 W Pinchot Drive
- New
 $1,385,000Active3 beds 4 baths3,381 sq. ft.
$1,385,000Active3 beds 4 baths3,381 sq. ft.20709 W Rattler Road, Buckeye, AZ 85396
MLS# 6928320Listed by: EXP REALTY - New
 $480,000Active3 beds 2 baths2,238 sq. ft.
$480,000Active3 beds 2 baths2,238 sq. ft.24085 W Ripple Road, Buckeye, AZ 85326
MLS# 6928262Listed by: EXP REALTY - New
 $398,990Active2 beds 2 baths1,256 sq. ft.
$398,990Active2 beds 2 baths1,256 sq. ft.20344 W Clayton Drive, Buckeye, AZ 85396
MLS# 6928183Listed by: K. HOVNANIAN GREAT WESTERN HOMES, LLC - New
 $359,990Active3 beds 2 baths1,416 sq. ft.
$359,990Active3 beds 2 baths1,416 sq. ft.23450 W Albeniz Place, Buckeye, AZ 85326
MLS# 6928119Listed by: K. HOVNANIAN GREAT WESTERN HOMES, LLC - New
 $413,990Active4 beds 2 baths2,151 sq. ft.
$413,990Active4 beds 2 baths2,151 sq. ft.25468 W Chipman Road, Buckeye, AZ 85326
MLS# 6928121Listed by: PCD REALTY, LLC - New
 $421,990Active4 beds 2 baths2,151 sq. ft.
$421,990Active4 beds 2 baths2,151 sq. ft.25456 W Chipman Road, Buckeye, AZ 85326
MLS# 6928127Listed by: PCD REALTY, LLC - New
 $421,990Active4 beds 2 baths2,142 sq. ft.
$421,990Active4 beds 2 baths2,142 sq. ft.25462 W Chipman Road, Buckeye, AZ 85326
MLS# 6928132Listed by: PCD REALTY, LLC - New
 $439,990Active5 beds 3 baths2,082 sq. ft.
$439,990Active5 beds 3 baths2,082 sq. ft.23452 W Burton Avenue, Buckeye, AZ 85326
MLS# 6928048Listed by: K. HOVNANIAN GREAT WESTERN HOMES, LLC - New
 $165,000Active3 beds 2 baths1,456 sq. ft.
$165,000Active3 beds 2 baths1,456 sq. ft.2000 S Apache Road #292, Buckeye, AZ 85326
MLS# 6928112Listed by: CITIEA - New
 $525,000Active4 beds 3 baths3,009 sq. ft.
$525,000Active4 beds 3 baths3,009 sq. ft.19911 W Lilac Street, Buckeye, AZ 85326
MLS# 6927988Listed by: CITIEA
