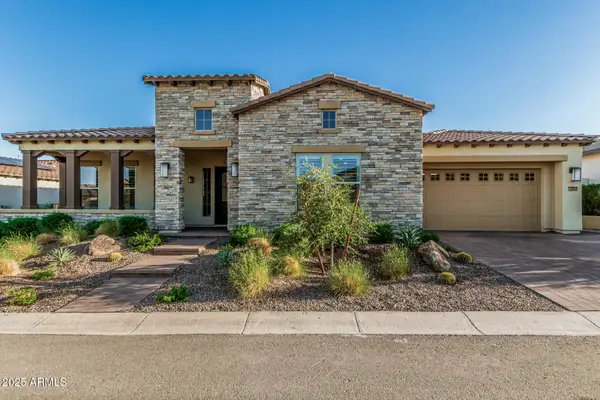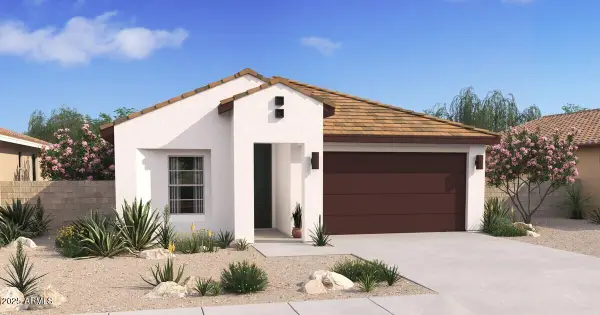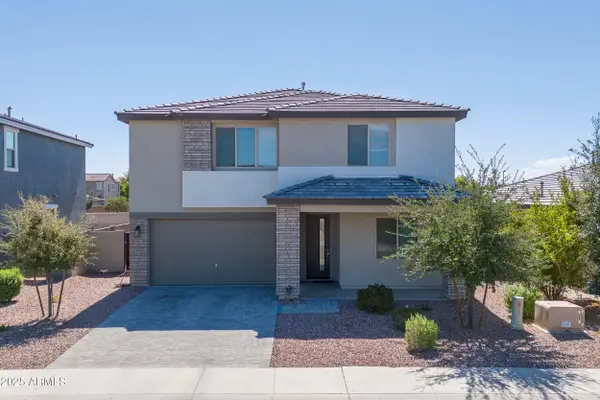19812 W Avalon Drive, Buckeye, AZ 85396
Local realty services provided by:HUNT Real Estate ERA
19812 W Avalon Drive,Buckeye, AZ 85396
$699,000
- 5 Beds
- 5 Baths
- 3,630 sq. ft.
- Single family
- Active
Listed by:jobey frank
Office:realty one group
MLS#:6894375
Source:ARMLS
Price summary
- Price:$699,000
- Price per sq. ft.:$192.56
- Monthly HOA dues:$96
About this home
MODEL PERFECT & HIGHLY UPGRADED: Two Master Suites, Designer Finishes & Owned Solar! This stunning 2021 Taylor Morrison masterpiece in highly sought-after Arroyo Seco offers elevated living with room for everyone—featuring 5 bedrooms, 4.5 bathrooms, and dual master suites thoughtfully designed across both levels. Step inside and be captivated by soaring ceilings, custom finishes, and ceramic wood-plank tile flooring. The open-concept layout flows effortlessly from the dramatic cascading staircase to the spacious family room and into the chef's dream kitchen, boasting an oversized leather matte-finish granite island, 42'' shaker cabinets, GE Café gas cooktop with stainless hood, double ovens, filtered water, under-cabinet lighting, a walk-in pantry, & extended buffet with butcher block counters and wine fridge. Work from home in style in the private office with glass French doors, or unwind in the library (originally designed as formal dining) or enormous upstairs loft. The first-floor master suite features a glass-enclosed walk-in shower, dual vanities, and a huge walk-in closet. The second master suite upstairs includes a separate soaker tub and glass shower. With a third en-suite bedroom and two additional bedrooms sharing a fourth full bath, this home is ideal for large or multi-gen households. Enjoy seamless indoor-outdoor living with a 12' glass slider opening to a custom-covered patio, complete with wood plank tile flooring, gas fireplace, mounted TV, and automatic sunscreen. Entertain under the stars with a well-equipped outdoor kitchen, 1,200 sq ft of travertine decking, and breathtaking mountain views - all with owned solar, soft water, Tesla charger, and meticulously maintained systems. This home checks every box -luxury, space, and energy efficiency in a marvelous location. Don't miss your chance to own one of Arroyo Seco's finest. Arrange to take a private tour today!
Contact an agent
Home facts
- Year built:2021
- Listing ID #:6894375
- Updated:October 03, 2025 at 03:26 PM
Rooms and interior
- Bedrooms:5
- Total bathrooms:5
- Full bathrooms:4
- Half bathrooms:1
- Living area:3,630 sq. ft.
Heating and cooling
- Cooling:Ceiling Fan(s), Programmable Thermostat
- Heating:Natural Gas
Structure and exterior
- Year built:2021
- Building area:3,630 sq. ft.
- Lot area:0.2 Acres
Schools
- High school:Verrado High School
- Middle school:Verrado Middle School
- Elementary school:Verrado Elementary School
Utilities
- Water:City Water
Finances and disclosures
- Price:$699,000
- Price per sq. ft.:$192.56
- Tax amount:$2,341 (2024)
New listings near 19812 W Avalon Drive
- New
 $1,385,000Active3 beds 4 baths3,381 sq. ft.
$1,385,000Active3 beds 4 baths3,381 sq. ft.20709 W Rattler Road, Buckeye, AZ 85396
MLS# 6928320Listed by: EXP REALTY - New
 $480,000Active3 beds 2 baths2,238 sq. ft.
$480,000Active3 beds 2 baths2,238 sq. ft.24085 W Ripple Road, Buckeye, AZ 85326
MLS# 6928262Listed by: EXP REALTY - New
 $398,990Active2 beds 2 baths1,256 sq. ft.
$398,990Active2 beds 2 baths1,256 sq. ft.20344 W Clayton Drive, Buckeye, AZ 85396
MLS# 6928183Listed by: K. HOVNANIAN GREAT WESTERN HOMES, LLC - New
 $359,990Active3 beds 2 baths1,416 sq. ft.
$359,990Active3 beds 2 baths1,416 sq. ft.23450 W Albeniz Place, Buckeye, AZ 85326
MLS# 6928119Listed by: K. HOVNANIAN GREAT WESTERN HOMES, LLC - New
 $413,990Active4 beds 2 baths2,151 sq. ft.
$413,990Active4 beds 2 baths2,151 sq. ft.25468 W Chipman Road, Buckeye, AZ 85326
MLS# 6928121Listed by: PCD REALTY, LLC - New
 $421,990Active4 beds 2 baths2,151 sq. ft.
$421,990Active4 beds 2 baths2,151 sq. ft.25456 W Chipman Road, Buckeye, AZ 85326
MLS# 6928127Listed by: PCD REALTY, LLC - New
 $421,990Active4 beds 2 baths2,142 sq. ft.
$421,990Active4 beds 2 baths2,142 sq. ft.25462 W Chipman Road, Buckeye, AZ 85326
MLS# 6928132Listed by: PCD REALTY, LLC - New
 $439,990Active5 beds 3 baths2,082 sq. ft.
$439,990Active5 beds 3 baths2,082 sq. ft.23452 W Burton Avenue, Buckeye, AZ 85326
MLS# 6928048Listed by: K. HOVNANIAN GREAT WESTERN HOMES, LLC - New
 $165,000Active3 beds 2 baths1,456 sq. ft.
$165,000Active3 beds 2 baths1,456 sq. ft.2000 S Apache Road #292, Buckeye, AZ 85326
MLS# 6928112Listed by: CITIEA - New
 $525,000Active4 beds 3 baths3,009 sq. ft.
$525,000Active4 beds 3 baths3,009 sq. ft.19911 W Lilac Street, Buckeye, AZ 85326
MLS# 6927988Listed by: CITIEA
