19831 W Clarendon Avenue, Buckeye, AZ 85396
Local realty services provided by:ERA Four Feathers Realty, L.C.
19831 W Clarendon Avenue,Buckeye, AZ 85396
$1,395,000
- 4 Beds
- 4 Baths
- 4,350 sq. ft.
- Single family
- Active
Listed by: mark palacio
Office: citiea
MLS#:6946795
Source:ARMLS
Price summary
- Price:$1,395,000
- Price per sq. ft.:$320.69
- Monthly HOA dues:$30
About this home
The essence of Arizona Luxury Living in Prestigious Pasqualetti Mountain Ranch. Set on an expansive 1.2-acre private estate surrounded by sweeping mountain views. A massive standalone workshop/RV garage of over1200 sq. ft. Main house 4,350 Sq ft. for a total of 5500+. Whether you envision a hobby space, a dream car collection showroom, or a fully converted apartment/casita, this versatile structure offers unlimited potential to bring your vision to life. Also enjoy the full size & length RV garage. This home delivers the space, privacy, and craftsmanship today's luxury buyers crave. Step inside to find a thoughtfully designed floor plan featuring 4 spacious bedrooms, 3.5 baths, a dedicated office, and an additional den. Not to mention an Ensuite W/separate entrance. (Click on Mor The landscaped backyard showcases fruit trees, vibrant roses, and colorful flowers, creating a peaceful oasis with picturesque views in every direction. And with over an acre of usable space, you'll have room to design the outdoor paradise you've always imagined, whether that's a resort-style pool, pickleball court, or anything else your creativity inspires. Luxury acreage living, unmatched workshop options, and postcard-perfect views, this Pasqualetti Mountain Ranch estate is the kind of home that rarely becomes available. Don't miss your chance to make it yours.
Contact an agent
Home facts
- Year built:2007
- Listing ID #:6946795
- Updated:January 06, 2026 at 04:39 PM
Rooms and interior
- Bedrooms:4
- Total bathrooms:4
- Full bathrooms:3
- Half bathrooms:1
- Living area:4,350 sq. ft.
Heating and cooling
- Cooling:Ceiling Fan(s)
- Heating:Electric
Structure and exterior
- Year built:2007
- Building area:4,350 sq. ft.
- Lot area:1.2 Acres
Schools
- High school:Verrado High School
- Middle school:Verrado Middle School
- Elementary school:Verrado Elementary School
Utilities
- Water:Private Water Company
Finances and disclosures
- Price:$1,395,000
- Price per sq. ft.:$320.69
- Tax amount:$8,365 (2024)
New listings near 19831 W Clarendon Avenue
- New
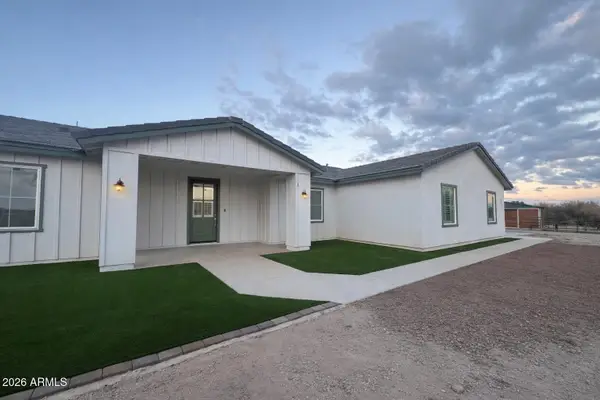 $750,000Active4 beds 2 baths2,322 sq. ft.
$750,000Active4 beds 2 baths2,322 sq. ft.30924 W Pleasant Lane, Buckeye, AZ 85326
MLS# 6963929Listed by: REALTY ONE GROUP - New
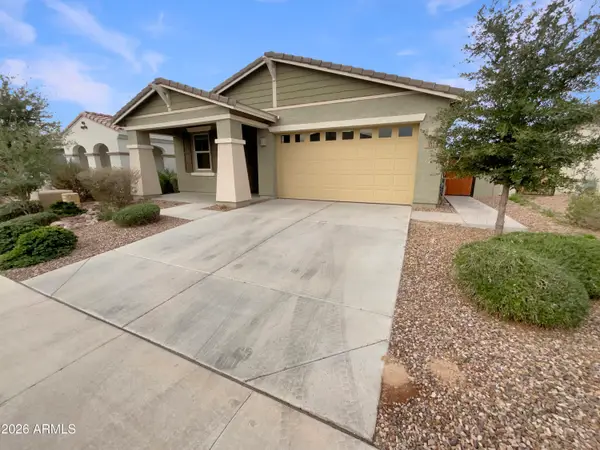 $398,000Active4 beds 3 baths1,995 sq. ft.
$398,000Active4 beds 3 baths1,995 sq. ft.452 S 202nd Lane, Buckeye, AZ 85326
MLS# 6963789Listed by: OPENDOOR BROKERAGE, LLC - Open Wed, 8am to 7pmNew
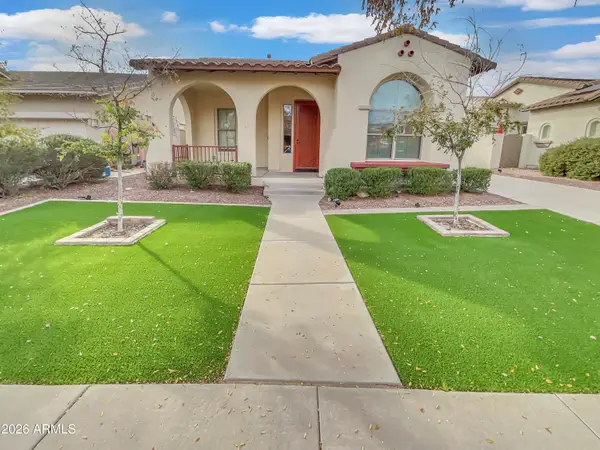 $480,000Active3 beds 2 baths1,970 sq. ft.
$480,000Active3 beds 2 baths1,970 sq. ft.3830 N Springfield Street, Buckeye, AZ 85396
MLS# 6963652Listed by: OPENDOOR BROKERAGE, LLC - New
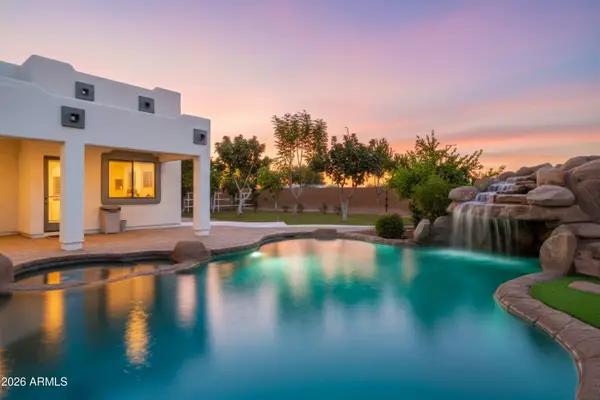 $775,000Active4 beds 2 baths2,285 sq. ft.
$775,000Active4 beds 2 baths2,285 sq. ft.24313 W Grove Street, Buckeye, AZ 85326
MLS# 6963546Listed by: DELEX REALTY - New
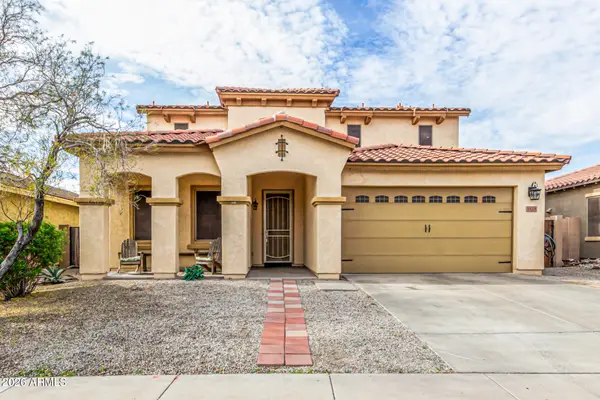 $350,000Active4 beds 3 baths2,430 sq. ft.
$350,000Active4 beds 3 baths2,430 sq. ft.1828 S 238th Lane, Buckeye, AZ 85326
MLS# 6963439Listed by: MY HOME GROUP REAL ESTATE - Open Fri, 11am to 2pmNew
 $519,000Active3 beds 2 baths1,974 sq. ft.
$519,000Active3 beds 2 baths1,974 sq. ft.3467 N Hooper Street, Buckeye, AZ 85396
MLS# 6963287Listed by: WEST USA REALTY - New
 $410,980Active4 beds 2 baths1,832 sq. ft.
$410,980Active4 beds 2 baths1,832 sq. ft.12723 N 305th Avenue, Buckeye, AZ 85396
MLS# 6963183Listed by: MERITAGE HOMES OF ARIZONA, INC - New
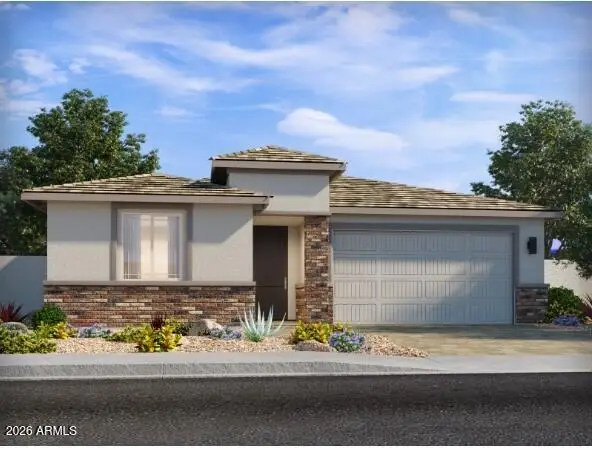 $438,690Active4 beds 3 baths2,014 sq. ft.
$438,690Active4 beds 3 baths2,014 sq. ft.30557 W Nightshade Drive, Buckeye, AZ 85396
MLS# 6963188Listed by: MERITAGE HOMES OF ARIZONA, INC - New
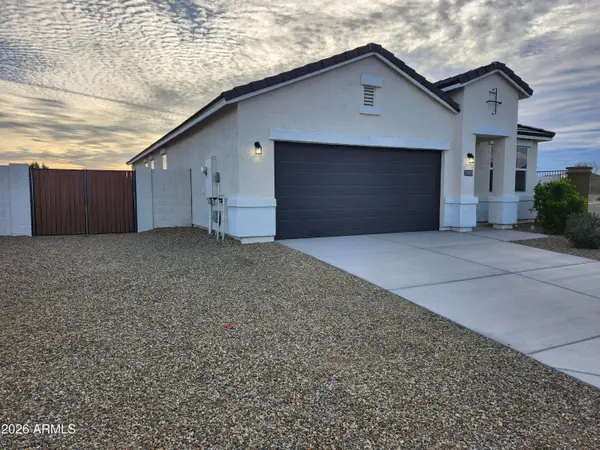 $399,990Active4 beds 3 baths1,867 sq. ft.
$399,990Active4 beds 3 baths1,867 sq. ft.24055 W Mohave Street, Buckeye, AZ 85326
MLS# 6963195Listed by: DRH PROPERTIES INC - New
 $489,900Active2 beds 2 baths2,323 sq. ft.
$489,900Active2 beds 2 baths2,323 sq. ft.27154 W Tonopah Drive, Buckeye, AZ 85396
MLS# 6963102Listed by: REALTY ONE GROUP
