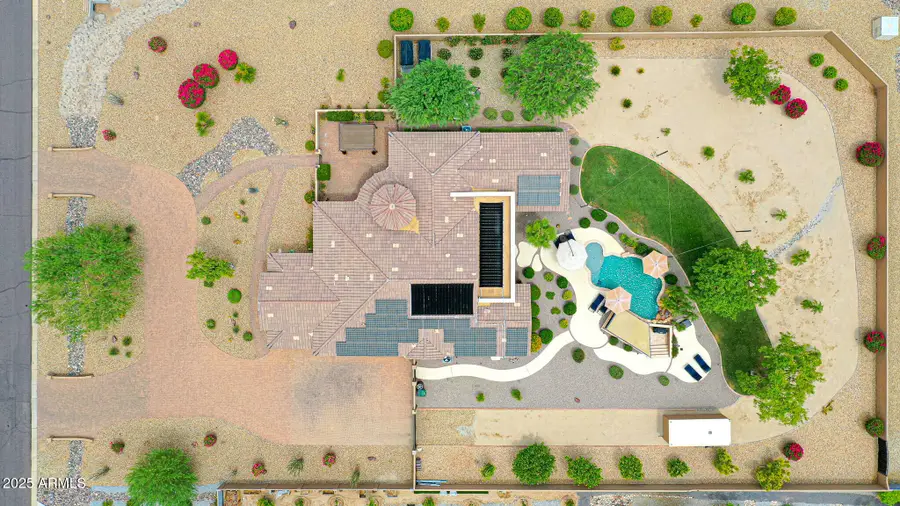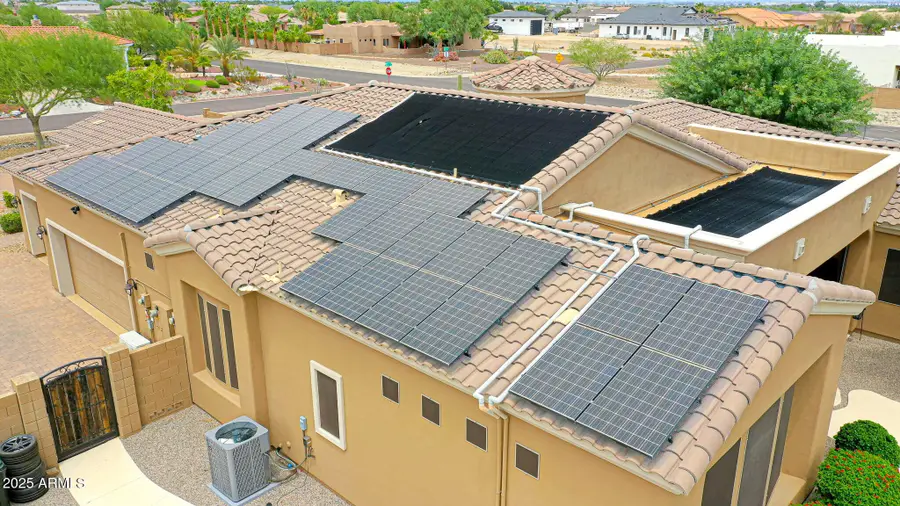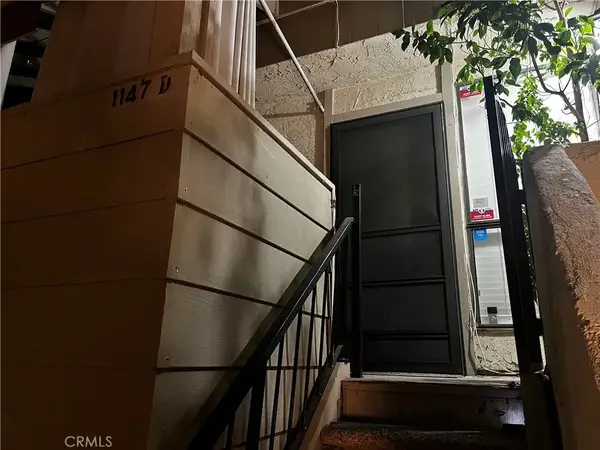19909 W Mitchell Drive, Buckeye, AZ 85396
Local realty services provided by:ERA Four Feathers Realty, L.C.



19909 W Mitchell Drive,Buckeye, AZ 85396
$1,125,000
- 4 Beds
- 3 Baths
- 3,104 sq. ft.
- Single family
- Active
Listed by:garrett cologne
Office:homesmart
MLS#:6897357
Source:ARMLS
Price summary
- Price:$1,125,000
- Price per sq. ft.:$362.44
About this home
Situated on 1.16 private acres in Pasqualetti Mountain Ranch, 19909 W Mitchell Drive offers exceptional privacy with no homes behind and only one neighbor to the west. This refined estate combines quality craftsmanship, modern comfort, and the stunning backdrop of Arizona's natural beauty, including panoramic views of the Estrella and White Tank Mountains. This custom-built home offers 4 bedrooms, 3 bathrooms, and 3,104 square feet of living space, all thoughtfully finished with luxury touches and custom upgrades.
As you enter through the custom iron door from the gated courtyard, the foyer sets the tone with natural travertine flooring, accented by hand-laid stone inlays. Rich wood-look tile runs throughout the main living areas, complementing the soaring ceilings and arched windows.... that fill the space with natural light. The true split floor plan offers the perfect balance of openness and privacy.
At the heart of the home is a chef's kitchen that anchors the living space in both beauty and utility. Outfitted with a Wolfe cooktop, double ovens, and a top-of-the-line KitchenAid refrigerator, it's ready for large-scale entertaining. A massive walk-in pantry adds functionality, while custom blown-glass light fixtures provide a warm, artistic touch that carries into other areas of the home.
The expansive primary suite is tucked away for total privacy, featuring soaring, coffered ceilings, custom window coverings, curated designer touches, and convenient backyard access. The en-suite bath rivals a resort spa with its oversized walk-in shower, deep soaking tub, dual vanities (one with a dedicated makeup station), and a closet built to accommodate even the most extensive wardrobe.
Three additional bedrooms are on the opposite side of the home, with two sharing a Jack-and-Jill bath, and another bedroom that is separate for guests, or multigenerational living. A large flex room currently serves as a world-class home gym, but could be an office, playroom, or media space. The laundry room is equally impressive, with custom cabinetry, ample counter space, and storage that makes day-to-day living effortless.
Step outside and discover a backyard retreat designed for relaxation and entertaining. A heated, pebble-finish pool with a waterfall is the centerpiece, framed by lush landscaping, mature trees, and a massive lawn with newly installed sod (2025). A sunken lounge area with custom steel cover offers a shaded spot to unwind, while multiple patios and entertaining spaces make it easy to host year-round. A fully motorized shade spans the entire rear patio, instantly transforming it into a screened-in porch for effortless indoor-outdoor living. Two custom dog kennels and a generous open space create the perfect setting for pets to roam and kids to play, offering both freedom and functionality in a beautifully designed outdoor space.
For car lovers, the oversized 3.5-car, climate-controlled garage features new epoxy flooring (2024), fresh paint, and extra space for a golf cart or workshop. Two RV gates offer convenient access to fenced parking, while the expansive paver driveway provides ample parking for guests and large vehicles. The included one-trip, 20-foot shipping container has been professionally finished to match the home's exterior and approved by the HOA, perfect for storage, equipment, or a creative pool house.
This home has been thoughtfully and extensively upgraded to maximize efficiency, comfort, and long-term value. Recent improvements include fresh exterior and interior paint, plantation shutters, central vacuum system, new powder-coated gates, a custom iron front door, motorized patio shade, fully replaced LED landscape lighting, a new AC unit, new mini split, new hot water heater, new pool pump, and a whole home water filtration system. The fully prepaid solar system has been professionally bird-proofed, and brand-new sun screens have been added to the windows to help keep the home cool and protected.
While the extensive upgrades significantly enhance the comfort, efficiency, and long-term value of the property, the real opportunity lies in its untapped potential. With over an acre of space, there's ample room to personalize and expand. Whether it's building a detached casita or adding a custom RV garage for your toys. Whatever your vision, this estate provides the flexibility to bring it to life.
There are upgraded homes, and then there are homes like this. Private, refined, and remarkably livable, 19909 W Mitchell Drive is a true desert sanctuary. Come experience it for yourself.
Listing agent is related to the Seller.
Contact an agent
Home facts
- Year built:2008
- Listing Id #:6897357
- Updated:August 18, 2025 at 11:46 PM
Rooms and interior
- Bedrooms:4
- Total bathrooms:3
- Full bathrooms:3
- Living area:3,104 sq. ft.
Heating and cooling
- Cooling:Ceiling Fan(s), Mini Split
- Heating:Electric
Structure and exterior
- Year built:2008
- Building area:3,104 sq. ft.
- Lot area:1.17 Acres
Schools
- High school:Verrado High School
- Middle school:Verrado Middle School
- Elementary school:Verrado Elementary School
Utilities
- Water:Private Water Company
Finances and disclosures
- Price:$1,125,000
- Price per sq. ft.:$362.44
- Tax amount:$5,277
New listings near 19909 W Mitchell Drive
- Open Sun, 11am to 12:45pmNew
 $379,000Active3 beds 2 baths1,163 sq. ft.
$379,000Active3 beds 2 baths1,163 sq. ft.4455 N Lark Ellen Lane, Covina, CA 91722
MLS# 25580119Listed by: NDA INC - New
 $825,000Active3 beds 2 baths
$825,000Active3 beds 2 baths265 W Pershing Court, Covina, CA 91723
MLS# DW25184389Listed by: FATHOM REALTY GROUP INC. - New
 $219,000Active3 beds 2 baths1,040 sq. ft.
$219,000Active3 beds 2 baths1,040 sq. ft.21210 E Arrow #105, Covina, CA 91724
MLS# CV25184979Listed by: BRIDGE REALTY - New
 $825,000Active3 beds 2 baths1,374 sq. ft.
$825,000Active3 beds 2 baths1,374 sq. ft.5441 N Calera Avenue, Covina, CA 91722
MLS# CV25185001Listed by: RE/MAX MASTERS REALTY - New
 $489,000Active2 beds 3 baths961 sq. ft.
$489,000Active2 beds 3 baths961 sq. ft.1147 W Badillo Street #D, Covina, CA 91722
MLS# CV25184588Listed by: REAL BROKERAGE TECHNOLOGIES - New
 $229,900Active3 beds 2 baths1,180 sq. ft.
$229,900Active3 beds 2 baths1,180 sq. ft.21210 E Arrow #123, Covina, CA 91724
MLS# CV25184948Listed by: BRIDGE REALTY - New
 $765,000Active3 beds 2 baths1,554 sq. ft.
$765,000Active3 beds 2 baths1,554 sq. ft.1180 W Fredkin Drive, Covina, CA 91722
MLS# GD25183866Listed by: HOMES & LOANS - New
 $850,000Active3 beds 2 baths1,720 sq. ft.
$850,000Active3 beds 2 baths1,720 sq. ft.768 W Chester Road, Covina, CA 91722
MLS# CV25184745Listed by: CENTURY 21 CITRUS REALTY INC - Open Sat, 12 to 3pmNew
 $715,000Active3 beds 2 baths1,540 sq. ft.
$715,000Active3 beds 2 baths1,540 sq. ft.305 Strike Drive, Covina, CA 91722
MLS# DW25184810Listed by: CENTURY 21 REALTY MASTERS - Open Sat, 12 to 3pmNew
 $715,000Active3 beds 2 baths1,540 sq. ft.
$715,000Active3 beds 2 baths1,540 sq. ft.305 Strike Drive, Covina, CA 91722
MLS# DW25184810Listed by: CENTURY 21 REALTY MASTERS
