19919 W Harrison Street, Buckeye, AZ 85326
Local realty services provided by:ERA Brokers Consolidated

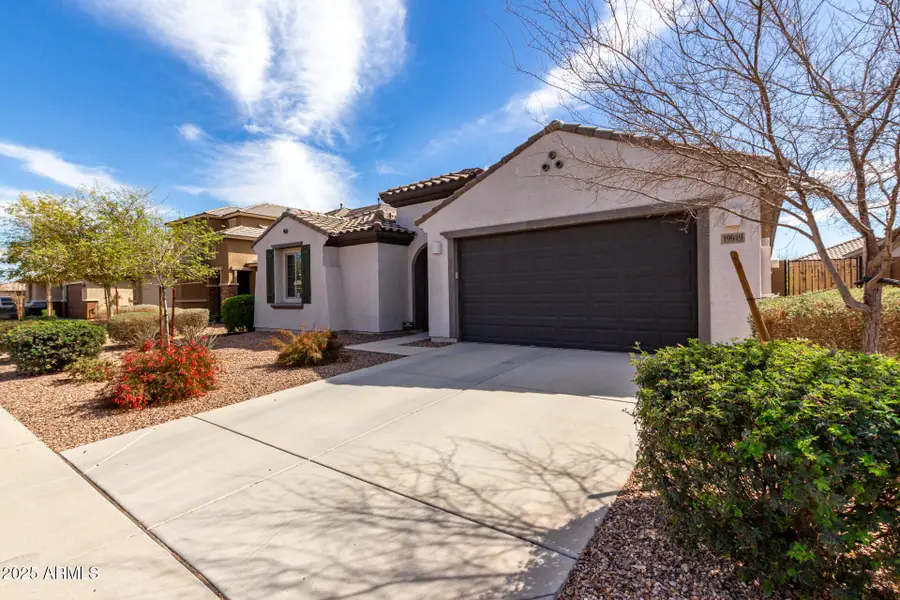
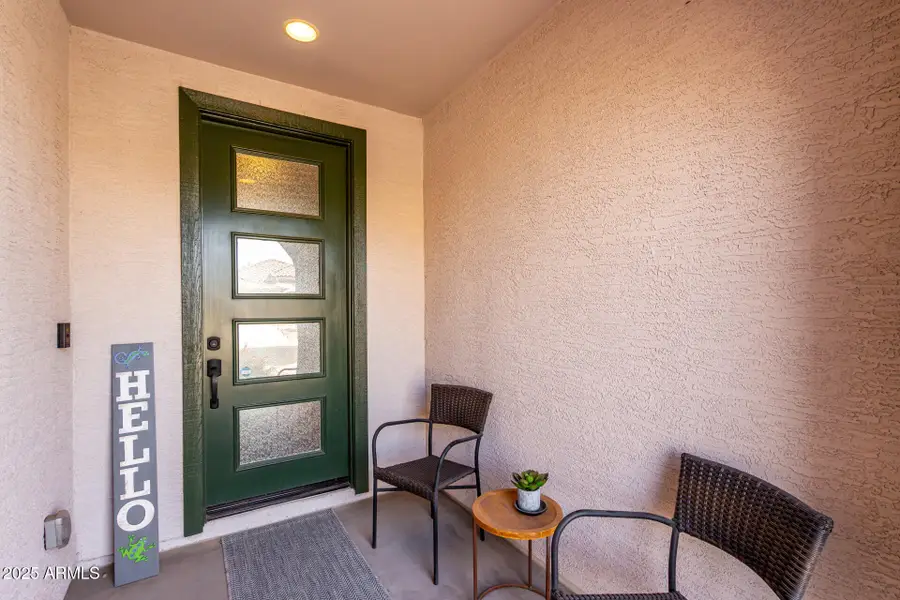
19919 W Harrison Street,Buckeye, AZ 85326
$470,000
- 3 Beds
- 3 Baths
- 2,453 sq. ft.
- Single family
- Pending
Listed by:christine nelson
Office:re/max fine properties
MLS#:6827921
Source:ARMLS
Price summary
- Price:$470,000
- Price per sq. ft.:$191.6
- Monthly HOA dues:$82
About this home
Looking for a home in the prestigious Blue Horizons Community? This 3-bed + DEN is the one! Manicured desert landscaping, 3-car tandem garage, & lovely curb appeal. Upon entering, you'll find a large hallway leading to the spacious den & the great room w/fireplace. You will love the durable tile flooring, neutral paint for a bright feel, & double sliding doors that merge indoor/outdoor activities. The kitchen has an island w/breakfast bar, walk-in pantry, staggered cabinets w/crown moulding, ample counters, SS appliances, & recessed/pendant lighting. The formal dining is perfect for a feast! Retreat to the main bedroom, which is split for extra privacy & offers a bathroom w/rain shower, walk-in closet, & dual sinks. Beautiful backyard boasts covered patio w/extended pavers & lush grass. There are 3 dwarf fruit trees; tangerine, lemon and lime. This home has everything you need plus more. Come and see it today.
Contact an agent
Home facts
- Year built:2019
- Listing Id #:6827921
- Updated:August 19, 2025 at 02:50 PM
Rooms and interior
- Bedrooms:3
- Total bathrooms:3
- Full bathrooms:2
- Half bathrooms:1
- Living area:2,453 sq. ft.
Heating and cooling
- Cooling:Ceiling Fan(s), Programmable Thermostat
- Heating:Natural Gas
Structure and exterior
- Year built:2019
- Building area:2,453 sq. ft.
- Lot area:0.15 Acres
Schools
- High school:Estrella Foothills High School
- Middle school:Liberty Elementary School
- Elementary school:Liberty Elementary School
Utilities
- Water:City Water
Finances and disclosures
- Price:$470,000
- Price per sq. ft.:$191.6
- Tax amount:$2,061 (2024)
New listings near 19919 W Harrison Street
- New
 $395,990Active4 beds 2 baths1,450 sq. ft.
$395,990Active4 beds 2 baths1,450 sq. ft.24072 W Cocopah Street, Buckeye, AZ 85326
MLS# 6907661Listed by: DRH PROPERTIES INC - New
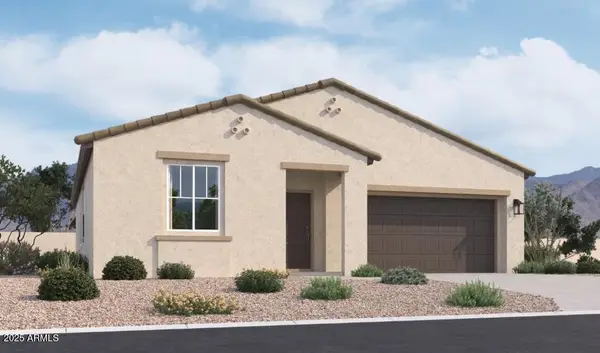 $379,990Active3 beds 2 baths1,567 sq. ft.
$379,990Active3 beds 2 baths1,567 sq. ft.24160 W Bowker Street, Buckeye, AZ 85326
MLS# 6907670Listed by: COMPASS - New
 $512,130Active5 beds 3 baths2,851 sq. ft.
$512,130Active5 beds 3 baths2,851 sq. ft.24220 W Southgate Avenue, Buckeye, AZ 85326
MLS# 6907635Listed by: DRH PROPERTIES INC - New
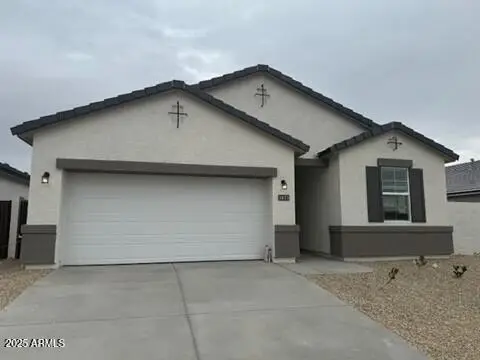 $444,990Active4 beds 2 baths1,775 sq. ft.
$444,990Active4 beds 2 baths1,775 sq. ft.23953 W Pima Street, Buckeye, AZ 85326
MLS# 6907653Listed by: DRH PROPERTIES INC - New
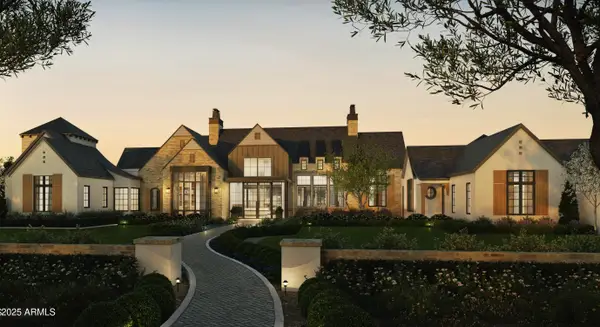 $5,100,000Active4 beds 5 baths6,534 sq. ft.
$5,100,000Active4 beds 5 baths6,534 sq. ft.3249 W Highlands Drive, Buckeye, AZ 85396
MLS# 6907587Listed by: COLDWELL BANKER REALTY - New
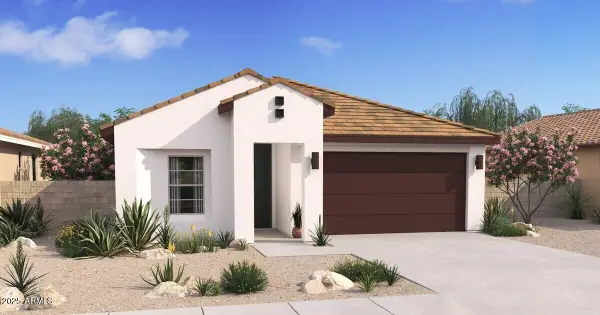 $374,990Active3 beds 2 baths1,416 sq. ft.
$374,990Active3 beds 2 baths1,416 sq. ft.23459 W Albeniz Place, Buckeye, AZ 85326
MLS# 6907462Listed by: K. HOVNANIAN GREAT WESTERN HOMES, LLC - New
 $394,500Active4 beds 3 baths2,582 sq. ft.
$394,500Active4 beds 3 baths2,582 sq. ft.29691 W Amelia Avenue, Buckeye, AZ 85396
MLS# 6907491Listed by: PHOENIX REAL ESTATE BROKERS - Open Sat, 12 to 1:30pmNew
 $550,000Active6 beds 4 baths3,784 sq. ft.
$550,000Active6 beds 4 baths3,784 sq. ft.23103 W Kimberly Drive, Buckeye, AZ 85326
MLS# 6907461Listed by: YOUR HOME SOLD GUARANTEED REALTY - New
 $394,990Active4 beds 2 baths1,604 sq. ft.
$394,990Active4 beds 2 baths1,604 sq. ft.23460 W Burton Avenue, Buckeye, AZ 85326
MLS# 6907416Listed by: K. HOVNANIAN GREAT WESTERN HOMES, LLC - New
 $429,990Active5 beds 3 baths2,082 sq. ft.
$429,990Active5 beds 3 baths2,082 sq. ft.23432 W Burton Avenue, Buckeye, AZ 85326
MLS# 6907353Listed by: K. HOVNANIAN GREAT WESTERN HOMES, LLC

