19996 W Mesquite Drive, Buckeye, AZ 85326
Local realty services provided by:ERA Brokers Consolidated
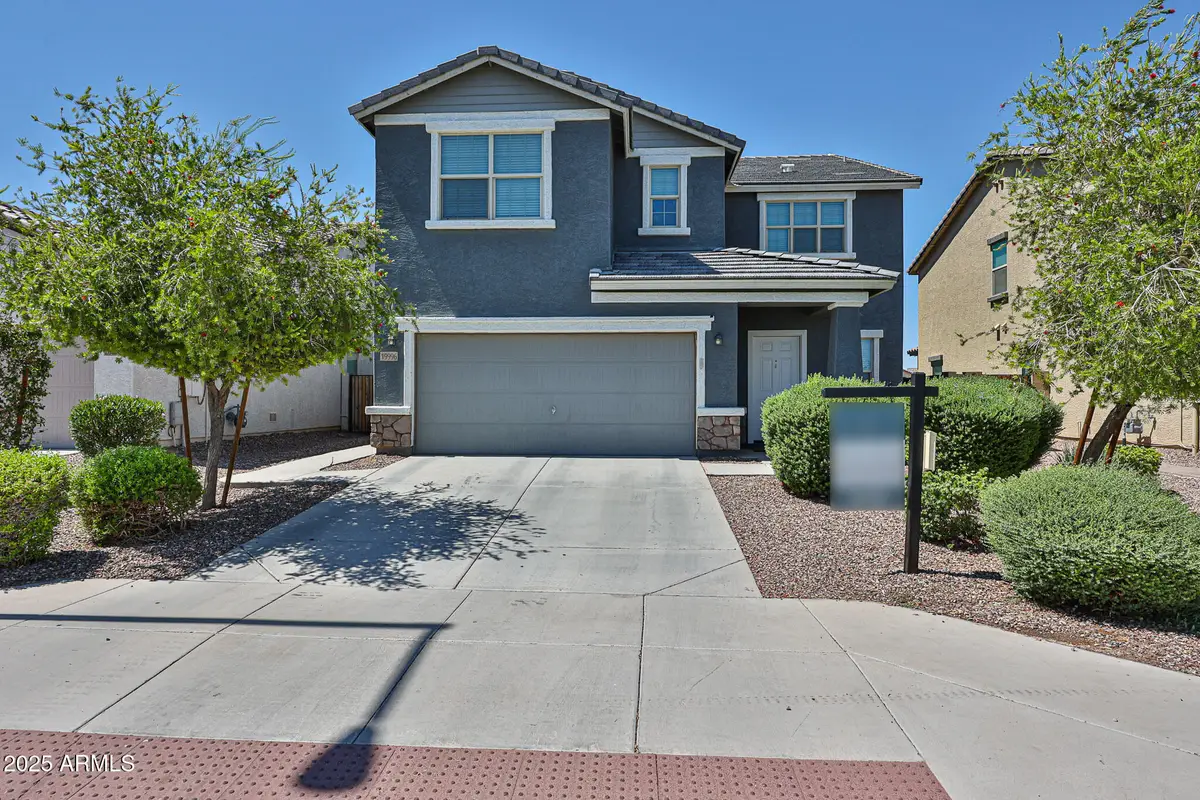
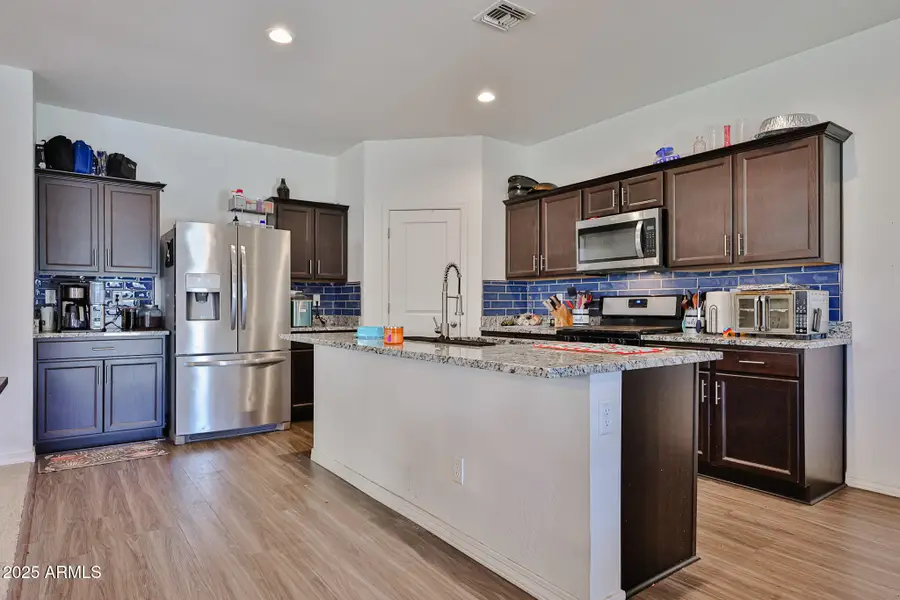
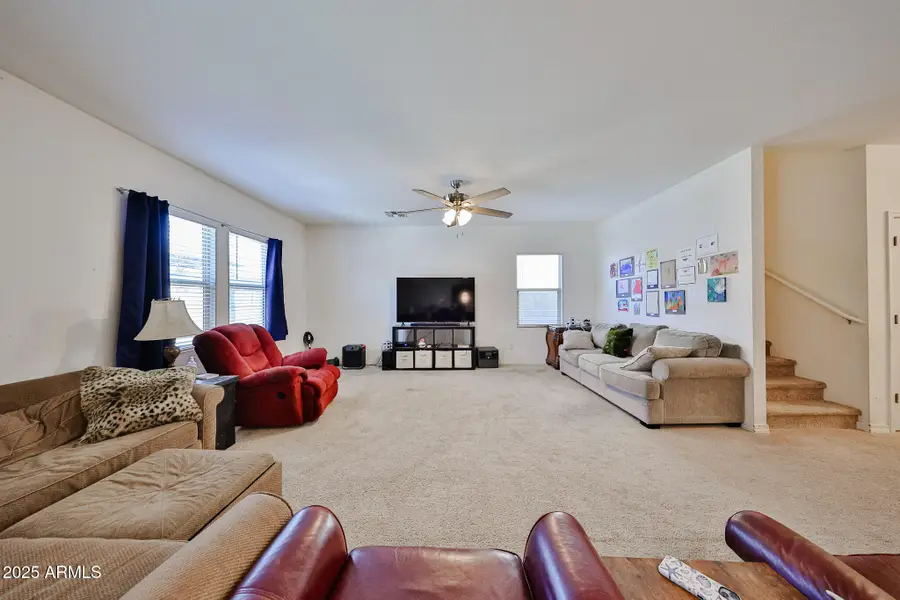
Listed by:becky garcia
Office:exp realty
MLS#:6883636
Source:ARMLS
Price summary
- Price:$450,000
- Price per sq. ft.:$143.72
- Monthly HOA dues:$82
About this home
Welcome to this spacious 5-bedroom, 4.5-bathroom home located in the highly desirable Blue Horizons community in Buckeye, Arizona. With over 3,100 square feet of living space, this home offers a flexible floor plan that includes a loft, a dedicated office, and generously sized bedrooms throughout. The downstairs bedroom is ideal for guest quarters or multigenerational living, featuring a walk-in closet and full private bathroom.
This is a fantastic sweat equity opportunity for buyers looking to add personal touch, as the home needs only cosmetic updates with no major repairs necessary. Built just a few years ago, the home already features granite countertops, stainless steel appliances, and a decorative backsplash in the kitchen, along with an open-concept layout perfect for entertaining.
Situated on a north/south exposure lot, the landscaped backyard offers space to relax or play, while the greenbelt across the street is perfect for dog walks and outdoor enjoyment. Located in a vibrant master-planned community, Blue Horizons features its own elementary school, multiple parks, walking trails, and convenient freeway access for easy commuting. With ample space, modern features, and tons of potential, this home is a smart investment in one of Buckeye's fastest-growing areas.
Contact an agent
Home facts
- Year built:2020
- Listing Id #:6883636
- Updated:August 19, 2025 at 03:02 PM
Rooms and interior
- Bedrooms:5
- Total bathrooms:5
- Full bathrooms:4
- Half bathrooms:1
- Living area:3,131 sq. ft.
Heating and cooling
- Cooling:Programmable Thermostat
- Heating:Electric
Structure and exterior
- Year built:2020
- Building area:3,131 sq. ft.
- Lot area:0.14 Acres
Schools
- High school:Youngker High School
- Middle school:Liberty Elementary School
- Elementary school:Liberty Elementary School
Utilities
- Water:City Water
Finances and disclosures
- Price:$450,000
- Price per sq. ft.:$143.72
- Tax amount:$2,003 (2024)
New listings near 19996 W Mesquite Drive
- New
 $395,990Active4 beds 2 baths1,450 sq. ft.
$395,990Active4 beds 2 baths1,450 sq. ft.24072 W Cocopah Street, Buckeye, AZ 85326
MLS# 6907661Listed by: DRH PROPERTIES INC - New
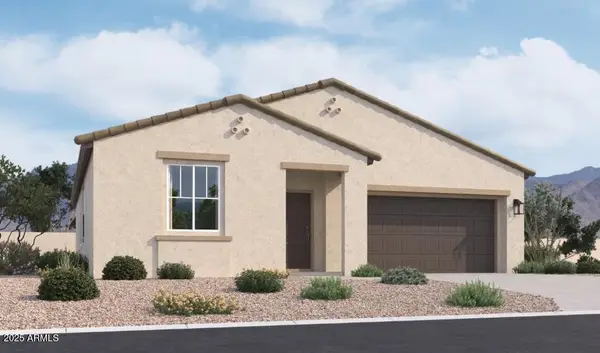 $379,990Active3 beds 2 baths1,567 sq. ft.
$379,990Active3 beds 2 baths1,567 sq. ft.24160 W Bowker Street, Buckeye, AZ 85326
MLS# 6907670Listed by: COMPASS - New
 $512,130Active5 beds 3 baths2,851 sq. ft.
$512,130Active5 beds 3 baths2,851 sq. ft.24220 W Southgate Avenue, Buckeye, AZ 85326
MLS# 6907635Listed by: DRH PROPERTIES INC - New
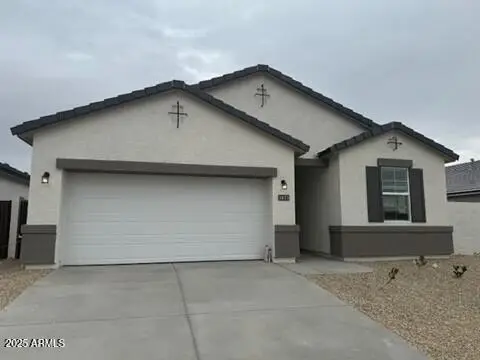 $444,990Active4 beds 2 baths1,775 sq. ft.
$444,990Active4 beds 2 baths1,775 sq. ft.23953 W Pima Street, Buckeye, AZ 85326
MLS# 6907653Listed by: DRH PROPERTIES INC - New
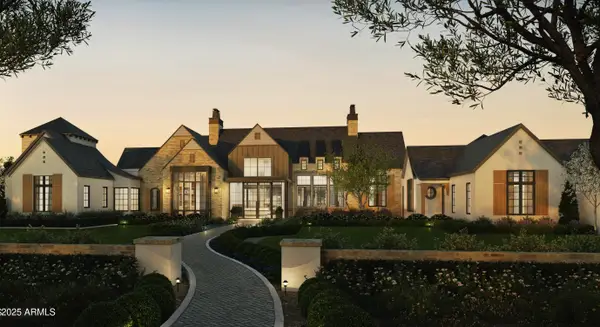 $5,100,000Active4 beds 5 baths6,534 sq. ft.
$5,100,000Active4 beds 5 baths6,534 sq. ft.3249 W Highlands Drive, Buckeye, AZ 85396
MLS# 6907587Listed by: COLDWELL BANKER REALTY - New
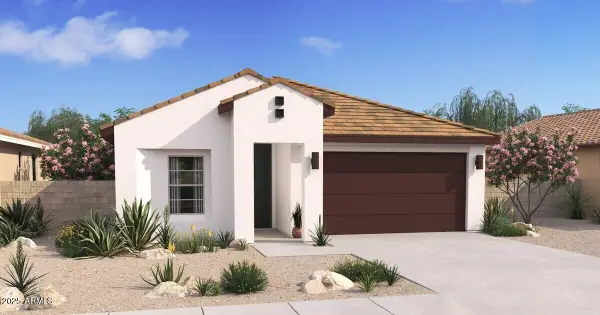 $374,990Active3 beds 2 baths1,416 sq. ft.
$374,990Active3 beds 2 baths1,416 sq. ft.23459 W Albeniz Place, Buckeye, AZ 85326
MLS# 6907462Listed by: K. HOVNANIAN GREAT WESTERN HOMES, LLC - New
 $394,500Active4 beds 3 baths2,582 sq. ft.
$394,500Active4 beds 3 baths2,582 sq. ft.29691 W Amelia Avenue, Buckeye, AZ 85396
MLS# 6907491Listed by: PHOENIX REAL ESTATE BROKERS - Open Sat, 12 to 1:30pmNew
 $550,000Active6 beds 4 baths3,784 sq. ft.
$550,000Active6 beds 4 baths3,784 sq. ft.23103 W Kimberly Drive, Buckeye, AZ 85326
MLS# 6907461Listed by: YOUR HOME SOLD GUARANTEED REALTY - New
 $394,990Active4 beds 2 baths1,604 sq. ft.
$394,990Active4 beds 2 baths1,604 sq. ft.23460 W Burton Avenue, Buckeye, AZ 85326
MLS# 6907416Listed by: K. HOVNANIAN GREAT WESTERN HOMES, LLC - New
 $429,990Active5 beds 3 baths2,082 sq. ft.
$429,990Active5 beds 3 baths2,082 sq. ft.23432 W Burton Avenue, Buckeye, AZ 85326
MLS# 6907353Listed by: K. HOVNANIAN GREAT WESTERN HOMES, LLC

