20262 W Hollyhock Street, Buckeye, AZ 85396
Local realty services provided by:ERA Brokers Consolidated
20262 W Hollyhock Street,Buckeye, AZ 85396
$654,995
- 4 Beds
- 4 Baths
- 2,840 sq. ft.
- Single family
- Active
Listed by: john bargnesi
Office: richmond american homes
MLS#:6717221
Source:ARMLS
Price summary
- Price:$654,995
- Price per sq. ft.:$230.63
- Monthly HOA dues:$96
About this home
Part of the Modern Living collection, The Darius provides a sophisticated and accommodating ranch-style layout. In addition to a lavish primary suite with a roomy walk-in closet and attached double-sink bath with an upgraded deluxe tile shower-this home includes a second primary suite with an adjacent living room, perfect for multi-generational living. You'll also enjoy a 3-car garage, a study, a great room with an adjacent covered patio-featuring multi-slider doors, two additional bedrooms that share a jack and jill bathroom, and an inviting gourmet kitchen with a generous island, built-in pantry, 42'' white cabinets with matte black pulls, quartz countertops, tile backsplash, GE Plus stainless-steel appliances with chimney hood and 36'' gas cooktop and an adjacent dining nook. This home has contemporary square casing throughout, 9 x 35 tile flooring with carpet only in the bedrooms, matte black hardware. lighting and faucet packages throughout, pendant lighting at the kitchen island, and a full wet bar with upper and base cabinets in the guest living room. In addition, 10 ft ceilings, two-tone paint, ceiling fan prewires in the bedrooms, great room, study and covered patio, soft water loop in the garage, laundry sink pre-plumb, garage service door, paver driveway and walkway, front yard landscaping and exterior coach lights are also included. This home is situated on an 8760 square foot lot with a double side gate.
Contact an agent
Home facts
- Year built:2024
- Listing ID #:6717221
- Updated:November 23, 2025 at 03:48 PM
Rooms and interior
- Bedrooms:4
- Total bathrooms:4
- Full bathrooms:3
- Half bathrooms:1
- Living area:2,840 sq. ft.
Heating and cooling
- Cooling:Programmable Thermostat
- Heating:Natural Gas
Structure and exterior
- Year built:2024
- Building area:2,840 sq. ft.
- Lot area:0.2 Acres
Schools
- High school:Verrado High School
- Middle school:Verrado Middle School
- Elementary school:Scott L Libby Elementary School
Utilities
- Water:Private Water Company
Finances and disclosures
- Price:$654,995
- Price per sq. ft.:$230.63
- Tax amount:$223 (2023)
New listings near 20262 W Hollyhock Street
- New
 $499,000Active2 beds 2 baths2,323 sq. ft.
$499,000Active2 beds 2 baths2,323 sq. ft.27012 W Maro Polo Road, Buckeye, AZ 85396
MLS# 6950776Listed by: HOMESMART - New
 $499,900Active3 beds 3 baths1,858 sq. ft.
$499,900Active3 beds 3 baths1,858 sq. ft.26990 W Utopia Road, Buckeye, AZ 85396
MLS# 6950633Listed by: HOMESMART - New
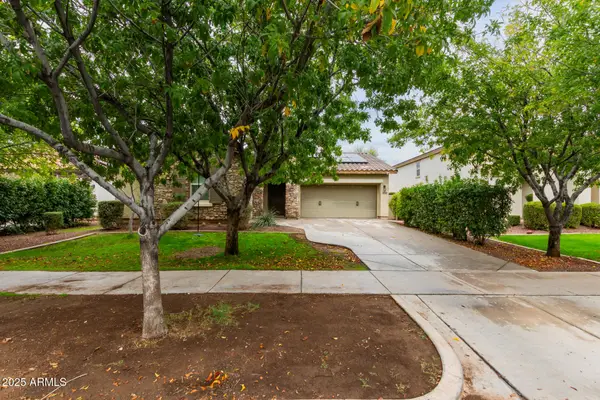 $475,000Active3 beds 3 baths2,170 sq. ft.
$475,000Active3 beds 3 baths2,170 sq. ft.20768 W Hamilton Street, Buckeye, AZ 85396
MLS# 6950538Listed by: DONE DEAL - New
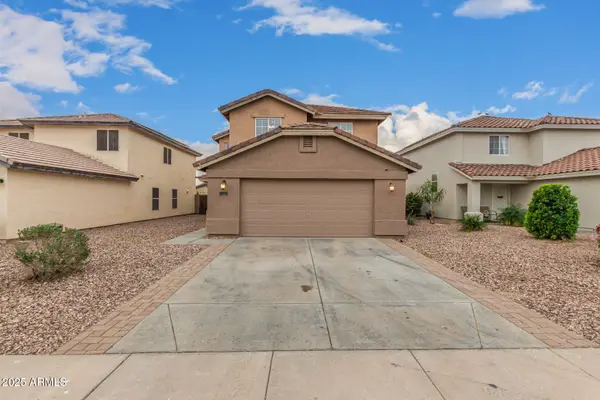 $399,800Active5 beds 3 baths2,267 sq. ft.
$399,800Active5 beds 3 baths2,267 sq. ft.22319 W La Pasada Boulevard, Buckeye, AZ 85326
MLS# 6950539Listed by: REALTY OF AMERICA LLC - New
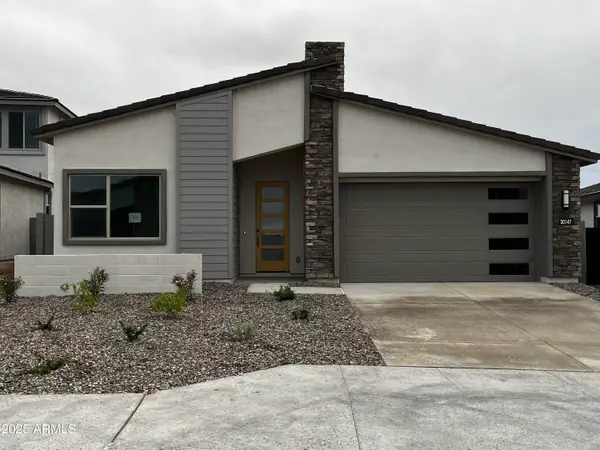 $484,990Active4 beds 3 baths2,301 sq. ft.
$484,990Active4 beds 3 baths2,301 sq. ft.30147 W Palo Brea Way, Buckeye, AZ 85396
MLS# 6950486Listed by: THE NEW HOME COMPANY - New
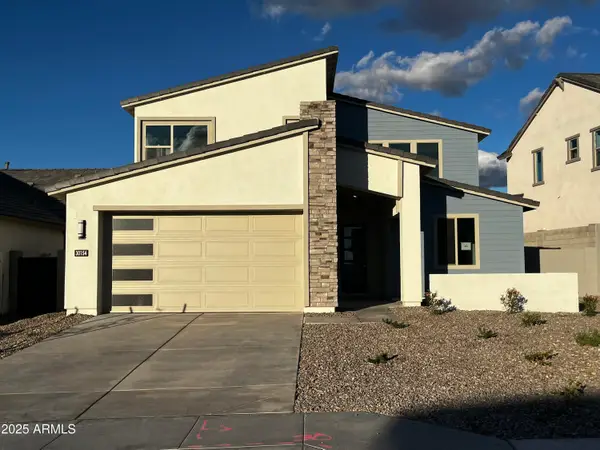 $517,990Active4 beds 4 baths2,712 sq. ft.
$517,990Active4 beds 4 baths2,712 sq. ft.30154 W Palo Brea Way, Buckeye, AZ 85396
MLS# 6950487Listed by: THE NEW HOME COMPANY - New
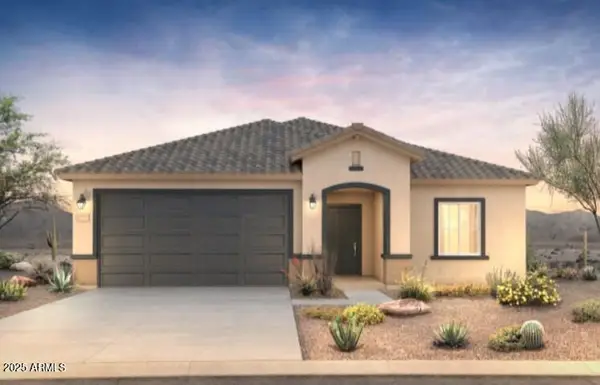 $403,990Active4 beds 2 baths2,151 sq. ft.
$403,990Active4 beds 2 baths2,151 sq. ft.4868 S 254th Glen, Buckeye, AZ 85326
MLS# 6950380Listed by: PCD REALTY, LLC - New
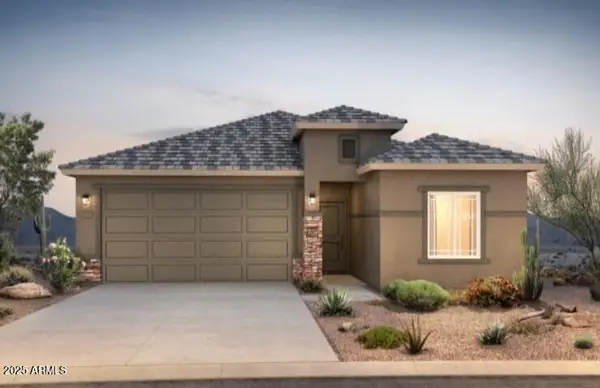 $402,990Active4 beds 2 baths1,909 sq. ft.
$402,990Active4 beds 2 baths1,909 sq. ft.25334 W Weir Avenue, Buckeye, AZ 85326
MLS# 6950401Listed by: PCD REALTY, LLC - New
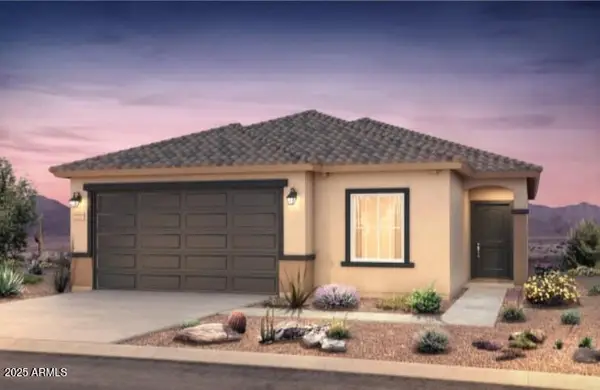 $368,990Active3 beds 2 baths1,351 sq. ft.
$368,990Active3 beds 2 baths1,351 sq. ft.25320 W Weir Avenue, Buckeye, AZ 85326
MLS# 6950416Listed by: PCD REALTY, LLC - New
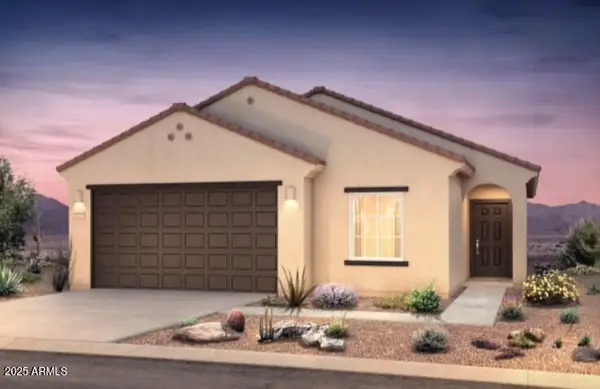 $383,990Active3 beds 2 baths1,351 sq. ft.
$383,990Active3 beds 2 baths1,351 sq. ft.25440 W Romley Road, Buckeye, AZ 85326
MLS# 6950424Listed by: PCD REALTY, LLC
