Local realty services provided by:ERA Four Feathers Realty, L.C.
20273 W Monterey Way,Buckeye, AZ 85396
$649,995
- 3 Beds
- 3 Baths
- 2,734 sq. ft.
- Single family
- Active
Listed by: john bargnesi
Office: richmond american homes
MLS#:6834229
Source:ARMLS
Price summary
- Price:$649,995
- Price per sq. ft.:$237.75
- Monthly HOA dues:$96
About this home
Designed for entertaining this ranch style Julia plan model home offers airy 10'' ceilings. Once inside an extended entry leads to an expansive gourmet kitchen with 42'' white cabinetry with matte black cabinet pulls, quartz countertops, tile backsplash, GE stainless-steel appliances with a chimney hood and 36'' gas cooktop, an extended island, a breakfast nook, and a great room that includes an additional flex space. Multi-slider doors lead from the dining nook out to an extended patio. Inside a Butler's pantry with wet bar leads to a large walk-in pantry and a formal dining room leads to an adjacent covered courtyard off to the side of the home. This home offers two bedrooms that share a jack and jill bathroom, both with walk-in closets. The primary bedroom includes a private bath with a deluxe tile shower with a rain shower, a large walk-in closet and dual vanities. In addition, this home has 9 x 35 tile throughout the home except upgraded carpet in the bedrooms only. This home also includes matte black fixtures and hardware throughout, ceiling fan prewires in all bedrooms, great room and covered patio, pendant lighting above the kitchen island, upgraded light fixtures in the dining room, nook and entry way, exterior coach lights and a paver driveway and walkway and front yard landscaping. A two car garage with a tandem car space, plus one car side turn garage is also included. This home is situated on an 8760 square foot lot with a double gate.
Contact an agent
Home facts
- Year built:2025
- Listing ID #:6834229
- Updated:January 30, 2026 at 04:55 PM
Rooms and interior
- Bedrooms:3
- Total bathrooms:3
- Full bathrooms:2
- Half bathrooms:1
- Living area:2,734 sq. ft.
Heating and cooling
- Cooling:Programmable Thermostat
- Heating:Natural Gas
Structure and exterior
- Year built:2025
- Building area:2,734 sq. ft.
- Lot area:0.2 Acres
Schools
- High school:Verrado High School
- Middle school:Verrado Middle School
- Elementary school:Scott L Libby Elementary School
Utilities
- Water:Private Water Company
Finances and disclosures
- Price:$649,995
- Price per sq. ft.:$237.75
- Tax amount:$233 (2024)
New listings near 20273 W Monterey Way
- New
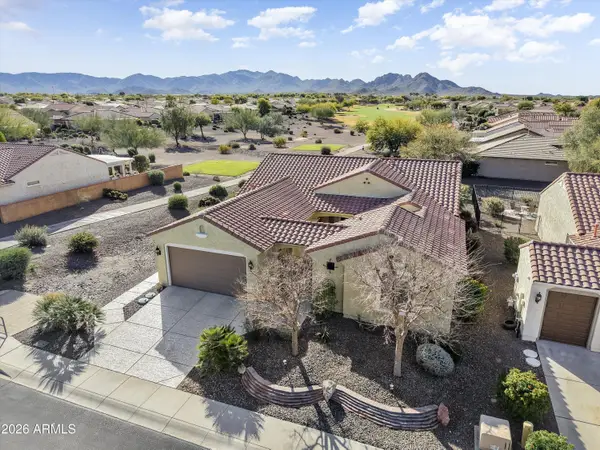 $549,700Active3 beds 3 baths2,147 sq. ft.
$549,700Active3 beds 3 baths2,147 sq. ft.26567 W Potter Drive, Buckeye, AZ 85396
MLS# 6977155Listed by: WEST USA REALTY - New
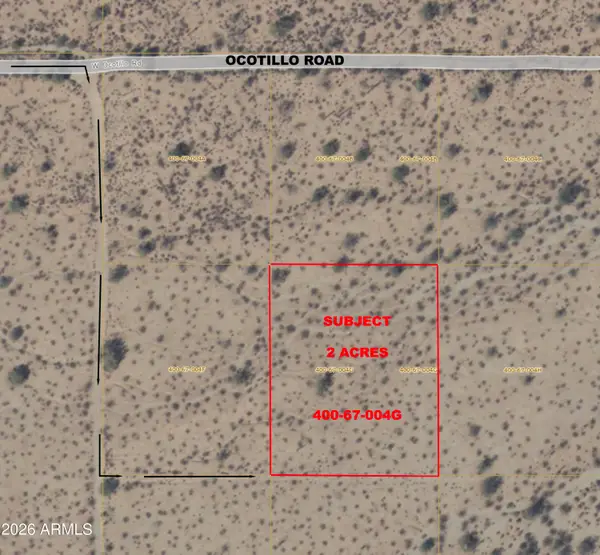 $56,000Active2 Acres
$56,000Active2 Acres0 Off Ocotillo (no Address) Road, Buckeye, AZ 85396
MLS# 6977194Listed by: DELEX REALTY - New
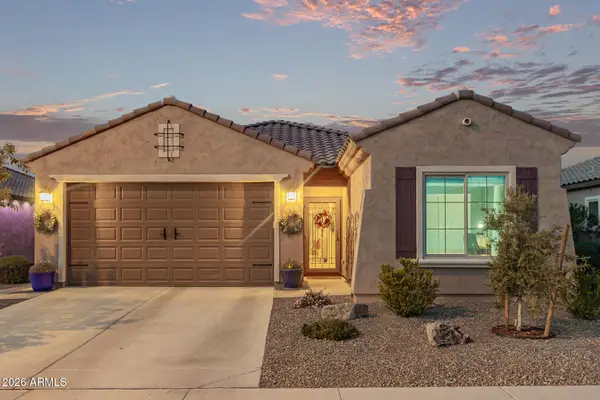 $349,000Active3 beds 1 baths1,579 sq. ft.
$349,000Active3 beds 1 baths1,579 sq. ft.25928 W Vista North Drive, Buckeye, AZ 85396
MLS# 6977072Listed by: REALTY ONE GROUP - New
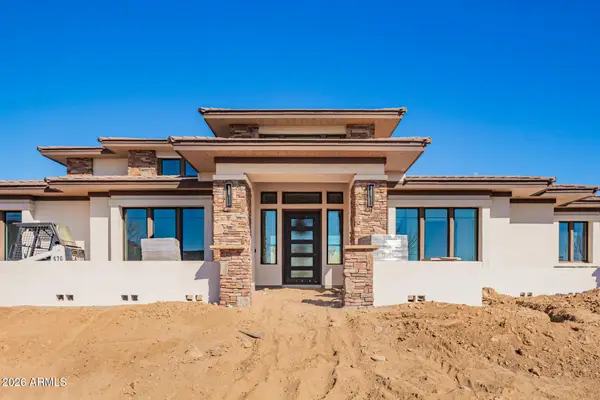 $2,800,000Active5 beds 6 baths4,500 sq. ft.
$2,800,000Active5 beds 6 baths4,500 sq. ft.3139 N Heritage Street, Buckeye, AZ 85396
MLS# 6976939Listed by: MY HOME GROUP REAL ESTATE - New
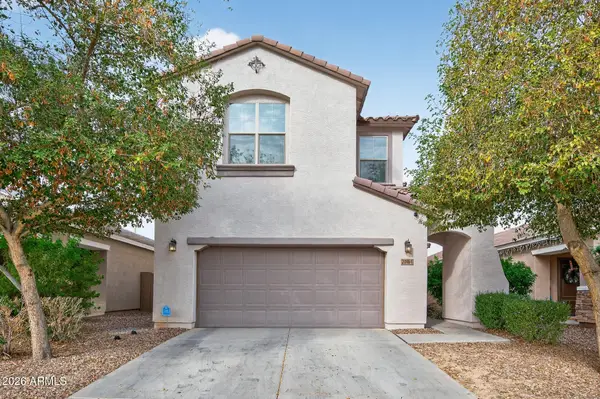 $485,000Active5 beds 3 baths2,520 sq. ft.
$485,000Active5 beds 3 baths2,520 sq. ft.20164 W Tonto Street, Buckeye, AZ 85326
MLS# 6976972Listed by: INSPIRED REAL ESTATE LIFE - New
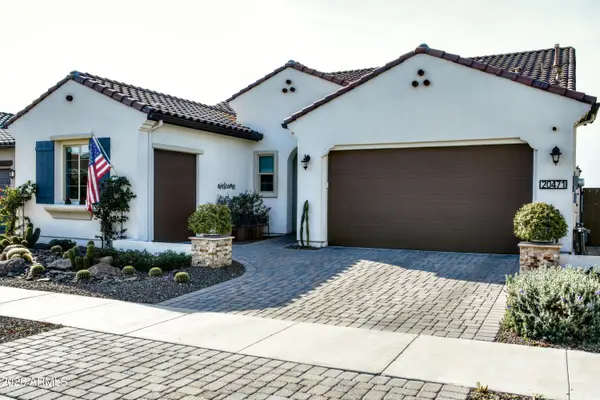 $895,000Active3 beds 2 baths2,105 sq. ft.
$895,000Active3 beds 2 baths2,105 sq. ft.20471 W Coolidge Street, Buckeye, AZ 85396
MLS# 6976812Listed by: HOMESMART - New
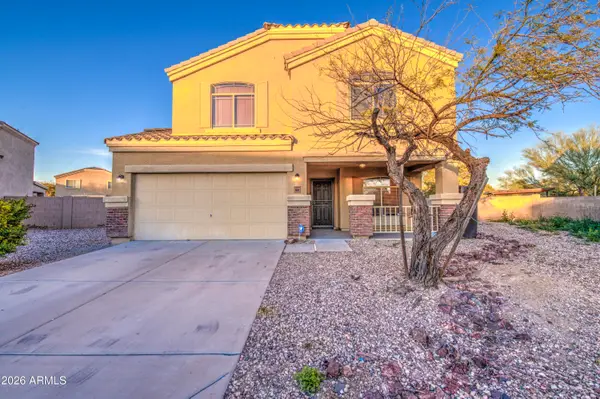 $430,000Active4 beds 3 baths2,251 sq. ft.
$430,000Active4 beds 3 baths2,251 sq. ft.5681 S 237th Drive, Buckeye, AZ 85326
MLS# 6976773Listed by: OPEN HOUSE REALTY - New
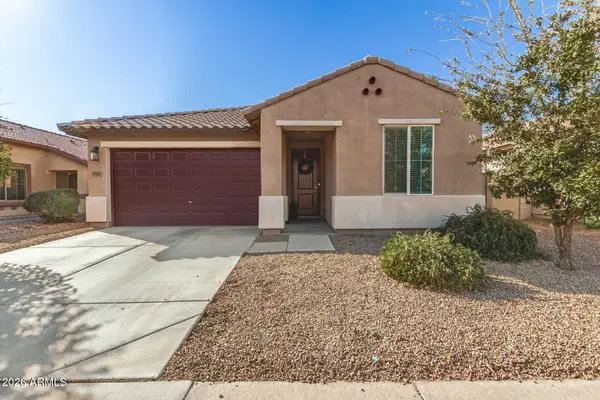 $380,000Active3 beds 2 baths1,699 sq. ft.
$380,000Active3 beds 2 baths1,699 sq. ft.5762 S 250th Drive, Buckeye, AZ 85326
MLS# 6976790Listed by: HOMESMART - New
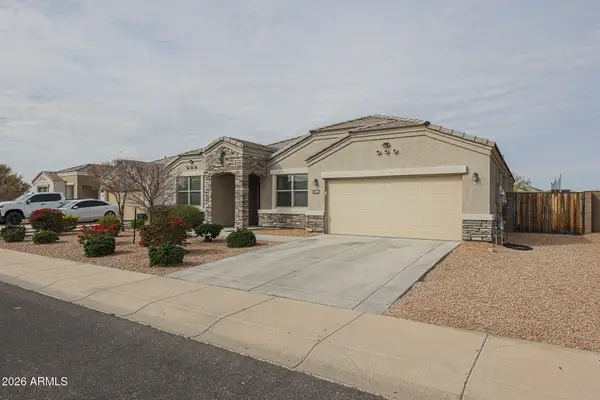 $475,000Active4 beds 3 baths2,684 sq. ft.
$475,000Active4 beds 3 baths2,684 sq. ft.3508 N 306th Lane, Buckeye, AZ 85396
MLS# 6976731Listed by: REALTY ONE GROUP - New
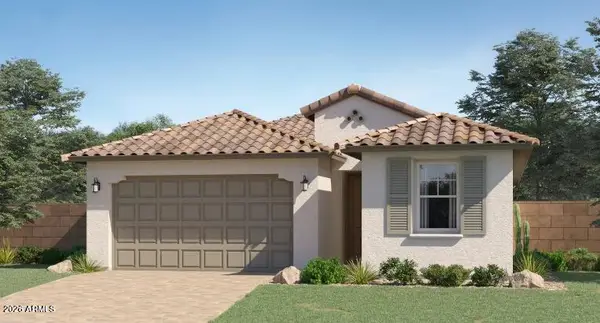 $456,490Active5 beds 3 baths1,927 sq. ft.
$456,490Active5 beds 3 baths1,927 sq. ft.15993 S 187th Drive, Goodyear, AZ 85338
MLS# 6976574Listed by: LENNAR SALES CORP

