20310 W Hubbard Road, Buckeye, AZ 85326
Local realty services provided by:ERA Brokers Consolidated
Listed by:luis e rivera
Office:re/max desert showcase
MLS#:6880782
Source:ARMLS
Price summary
- Price:$610,000
About this home
New Build Alert - Ranch-Style Living on 35,000 SqFt Lot | No HOA! Don't miss this stunning new ranch home located on an expansive 35,000 sq ft lot with no HOA restrictions! Designed for everyday comfort and open concept living, this home offers beautiful mountain views, room for horses, and spectacular sunrises and sunsets from your very own backyard.
Step inside to discover a bright and airy floor plan featuring vaulted ceilings, abundant natural light through a massive sliding glass door, and staggered tile flooring throughout the main living areas. The chef's kitchen is complete with elegant 42'' mocha cabinets with under-cabinet lighting, an oversized quartz island, and stainless-steel appliances.
The spacious primary suite includes a huge walk-in closet and a luxurious bath with a large tiled walk-in shower, separate soaking tub, and modern finishes. All bedroom's feature upgraded carpet, window blinds, and stylish paneled doors. Additional highlights include:
Neutral color palette & modern fixtures
Dual-pane windows
Oversized garage with epoxy floors
Extended covered patio running the full length of the home
Plenty of room for RVs, boats, or recreational toysranch living at its finest with all the modern upgrades, and none of the HOA limitations. This is the lifestyle you've been waiting for!
Contact an agent
Home facts
- Year built:2025
- Listing ID #:6880782
- Updated:September 11, 2025 at 09:13 AM
Rooms and interior
- Bedrooms:4
- Total bathrooms:2
- Full bathrooms:2
Heating and cooling
- Cooling:Ceiling Fan(s), Programmable Thermostat
- Heating:Electric, Natural Gas
Structure and exterior
- Year built:2025
- Lot area:0.82 Acres
Schools
- High school:Estrella Foothills High School
- Middle school:Liberty Elementary School
- Elementary school:Liberty Elementary School
Utilities
- Water:Private Water Company
Finances and disclosures
- Price:$610,000
- Tax amount:$543
New listings near 20310 W Hubbard Road
- New
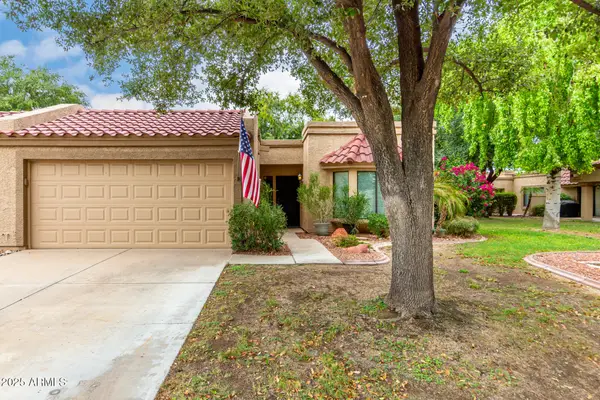 $349,900Active2 beds 2 baths1,402 sq. ft.
$349,900Active2 beds 2 baths1,402 sq. ft.19562 N 96th Lane, Peoria, AZ 85382
MLS# 6917877Listed by: HOMES ETC & PROPERTY MGMNT - New
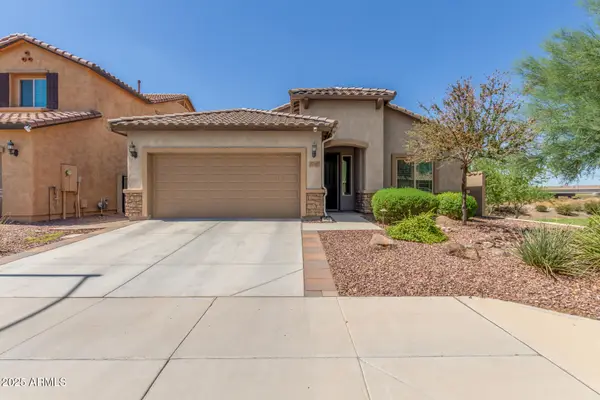 $535,000Active4 beds 2 baths2,138 sq. ft.
$535,000Active4 beds 2 baths2,138 sq. ft.25208 N 108th Lane, Peoria, AZ 85383
MLS# 6917863Listed by: CENTURY 21 NORTHWEST - New
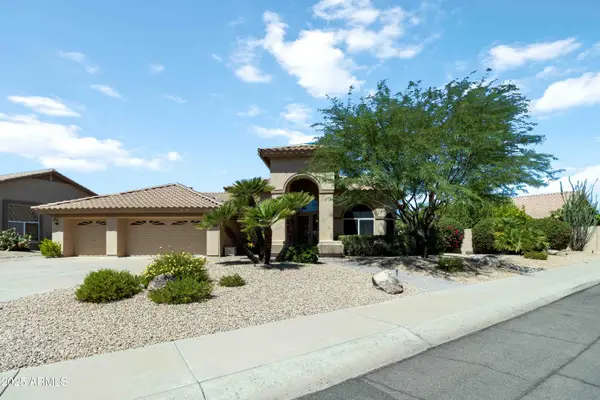 $699,000Active2 beds 2 baths2,586 sq. ft.
$699,000Active2 beds 2 baths2,586 sq. ft.19070 N 88th Avenue, Peoria, AZ 85382
MLS# 6917822Listed by: REALTY ONE GROUP - New
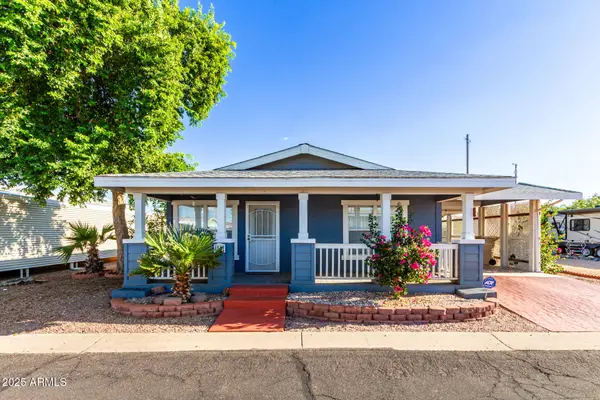 $74,000Active2 beds 2 baths1,188 sq. ft.
$74,000Active2 beds 2 baths1,188 sq. ft.6960 W Peoria Avenue #59, Peoria, AZ 85345
MLS# 6917616Listed by: LIBERTAS REAL ESTATE - New
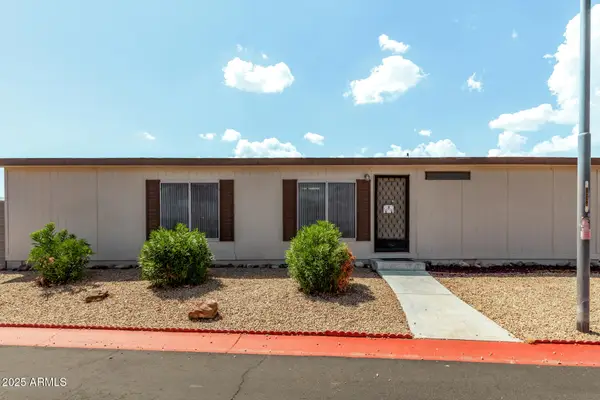 $295,000Active3 beds 2 baths1,352 sq. ft.
$295,000Active3 beds 2 baths1,352 sq. ft.8601 N 103rd Avenue #72, Peoria, AZ 85345
MLS# 6917514Listed by: KELLER WILLIAMS REALTY PHOENIX - New
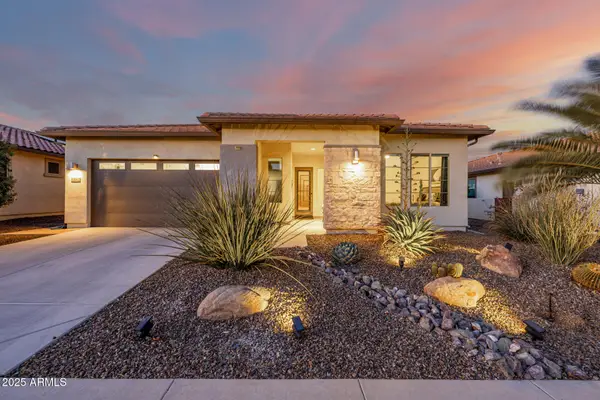 $770,000Active3 beds 3 baths2,329 sq. ft.
$770,000Active3 beds 3 baths2,329 sq. ft.13162 W Duane Lane, Peoria, AZ 85383
MLS# 6917462Listed by: REALTY ONE GROUP - New
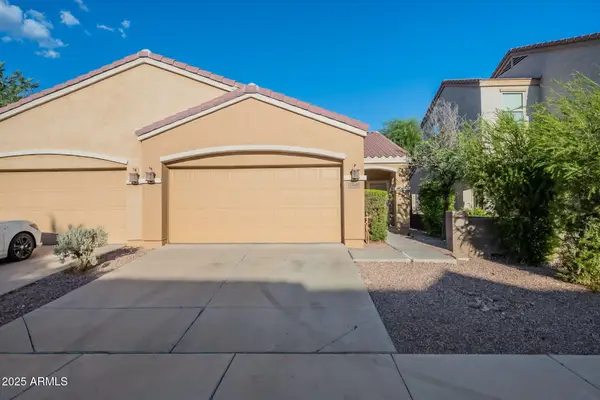 $330,000Active2 beds 2 baths1,035 sq. ft.
$330,000Active2 beds 2 baths1,035 sq. ft.13461 N 87th Drive, Peoria, AZ 85381
MLS# 6917492Listed by: MAINSTAY BROKERAGE - Open Sat, 10am to 12pmNew
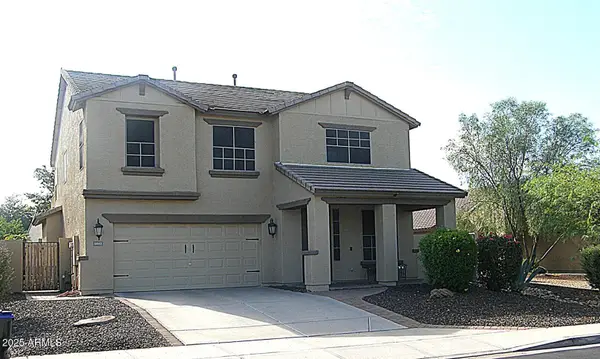 $579,900Active3 beds 3 baths2,527 sq. ft.
$579,900Active3 beds 3 baths2,527 sq. ft.6843 W Morning Vista Drive, Peoria, AZ 85383
MLS# 6917438Listed by: DELEX REALTY - Open Fri, 10am to 1pmNew
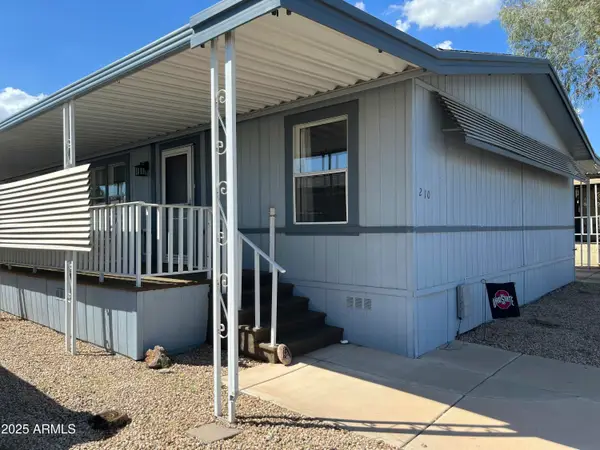 $125,000Active2 beds 2 baths1,568 sq. ft.
$125,000Active2 beds 2 baths1,568 sq. ft.6960 W Peoria Avenue #210, Peoria, AZ 85345
MLS# 6917282Listed by: WEST USA REALTY - New
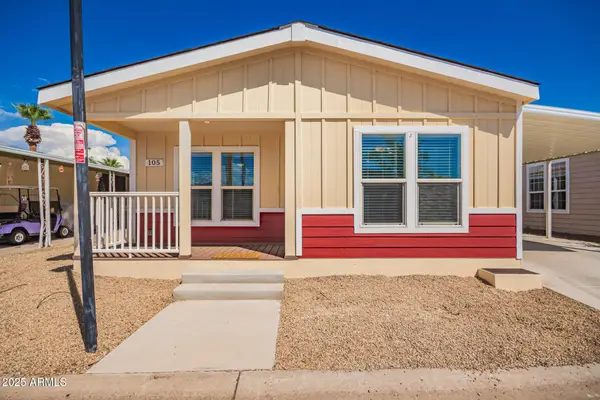 $129,900Active3 beds 2 baths1,288 sq. ft.
$129,900Active3 beds 2 baths1,288 sq. ft.10960 N 67th Avenue #105, Glendale, AZ 85304
MLS# 6917234Listed by: DENMAR REALTY
