Local realty services provided by:ERA Brokers Consolidated
Listed by: chuck w disney
Office: realty one group
MLS#:6951418
Source:ARMLS
Price summary
- Price:$999,900
- Price per sq. ft.:$368.56
- Monthly HOA dues:$138
About this home
Stunning Luxury Semi-Custom Home by Toll Brothers. Welcome to your dream residence, a luxurious semi-custom home that exemplifies upscale living. Nestled on a serene trail with breathtaking mountain views, this property features an impressive resort style pool, spa, fire-pit, and an outdoor kitchen perfect for barbecues and entertaining. Set on a generous 14,000+ square foot pie-shaped lot, the beautifully landscaped exterior includes turf and a travertine patio, creating a picturesque outdoor oasis. The exquisite Antigua floor plan boasts 4 spacious bedrooms, a versatile den/office, 3 full bathrooms, and a convenient half bath. The gourmet kitchen is a chef's delight, equipped with professional-grade appliances, a butler pantry, and a large walk-in pantry... all overlooking an expansive gathering space. The home features a stunning 12-foot multi-sliding door that seamlessly connects indoor and outdoor living, making it ideal for family gatherings and pool parties.
Every detail of this home has been meticulously designed by Restoration Hardware, showcasing architectural elegance and sophisticated décor. The open floor plan is designed for both entertaining and comfortable living, highlighted by a cozy fireplace and elegant crown molding throughout.
With a 3-car garage and countless luxurious amenities, this property is as close to a model home as you can get. Experience resort-like living in your own backyarddon't miss this exceptional opportunity!
Contact an agent
Home facts
- Year built:2014
- Listing ID #:6951418
- Updated:February 10, 2026 at 10:12 AM
Rooms and interior
- Bedrooms:4
- Total bathrooms:4
- Full bathrooms:3
- Half bathrooms:1
- Living area:2,713 sq. ft.
Heating and cooling
- Cooling:Programmable Thermostat
- Heating:Natural Gas
Structure and exterior
- Year built:2014
- Building area:2,713 sq. ft.
- Lot area:0.32 Acres
Schools
- High school:Verrado High School
- Middle school:Verrado Middle School
- Elementary school:Verrado Elementary School
Utilities
- Water:Private Water Company
Finances and disclosures
- Price:$999,900
- Price per sq. ft.:$368.56
- Tax amount:$5,268 (2025)
New listings near 20335 W Crescent Drive
- New
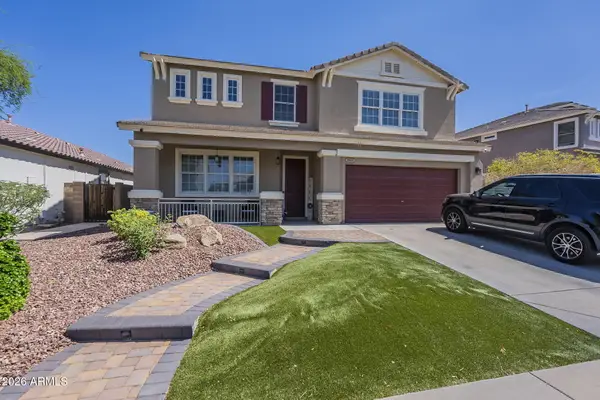 $415,000Active4 beds 3 baths2,800 sq. ft.
$415,000Active4 beds 3 baths2,800 sq. ft.29474 W Columbus Avenue, Buckeye, AZ 85396
MLS# 6981984Listed by: MY HOME GROUP REAL ESTATE - New
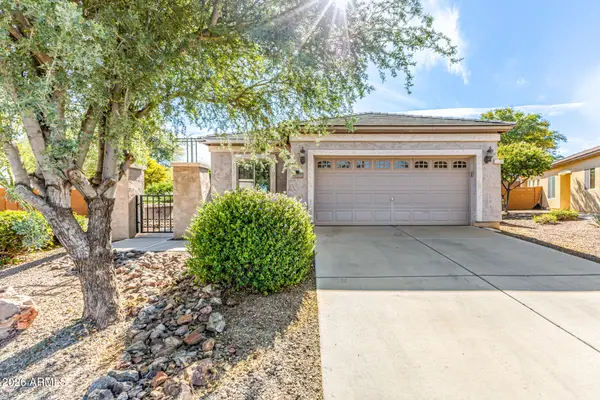 $300,000Active3 beds 2 baths1,625 sq. ft.
$300,000Active3 beds 2 baths1,625 sq. ft.26109 W Runion Drive, Buckeye, AZ 85396
MLS# 6982026Listed by: REALTY ONE GROUP - New
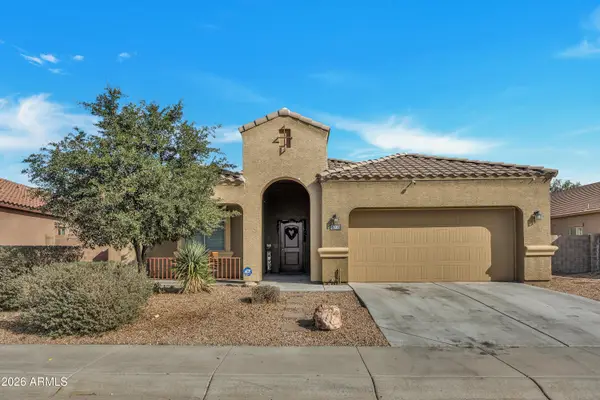 $385,000Active4 beds 2 baths2,085 sq. ft.
$385,000Active4 beds 2 baths2,085 sq. ft.5017 S 237th Drive, Buckeye, AZ 85326
MLS# 6981675Listed by: A.Z. & ASSOCIATES - New
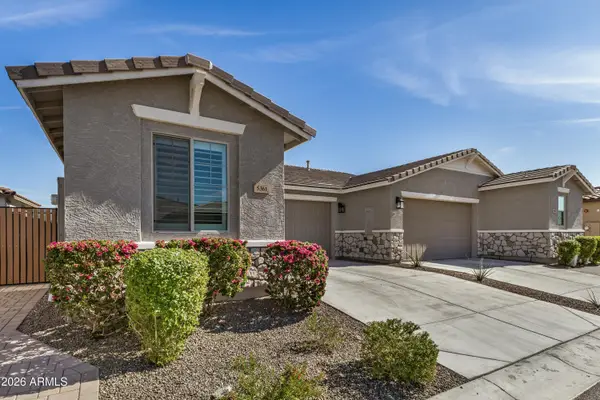 $400,000Active2 beds 2 baths1,236 sq. ft.
$400,000Active2 beds 2 baths1,236 sq. ft.5361 N 205th Drive, Buckeye, AZ 85396
MLS# 6981676Listed by: CITIEA - New
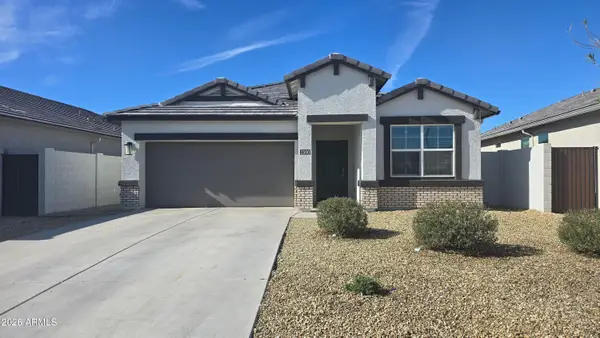 $365,000Active4 beds 2 baths1,449 sq. ft.
$365,000Active4 beds 2 baths1,449 sq. ft.2500 S 242nd Lane, Buckeye, AZ 85326
MLS# 6981377Listed by: SUNSEEKER RENTALS & PROP MGMT, LLC - New
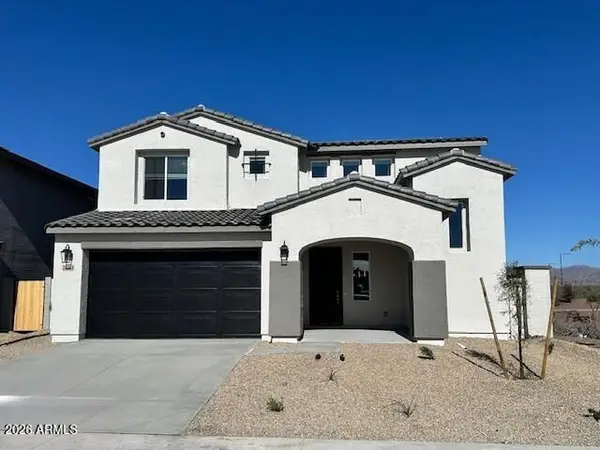 $489,845Active5 beds 4 baths2,869 sq. ft.
$489,845Active5 beds 4 baths2,869 sq. ft.24044 W Hacienda Avenue, Buckeye, AZ 85326
MLS# 6981375Listed by: DFH REALTY ARIZONA, LLC - New
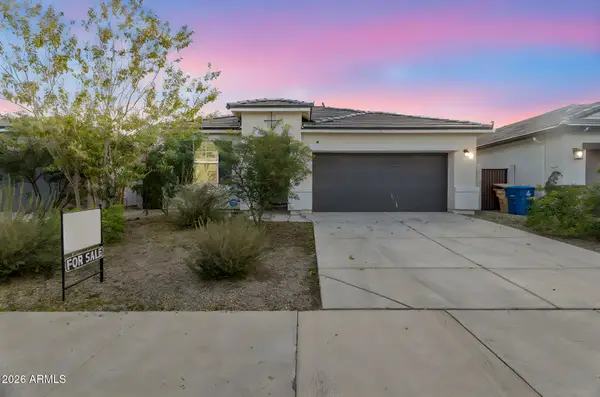 $362,000Active4 beds 2 baths1,611 sq. ft.
$362,000Active4 beds 2 baths1,611 sq. ft.24153 W Verlea Drive, Buckeye, AZ 85326
MLS# 6981142Listed by: JM REALTY - New
 $899,000Active3 beds 3 baths2,234 sq. ft.
$899,000Active3 beds 3 baths2,234 sq. ft.20580 W Pasadena Avenue, Buckeye, AZ 85396
MLS# 6980997Listed by: REALTY ONE GROUP - New
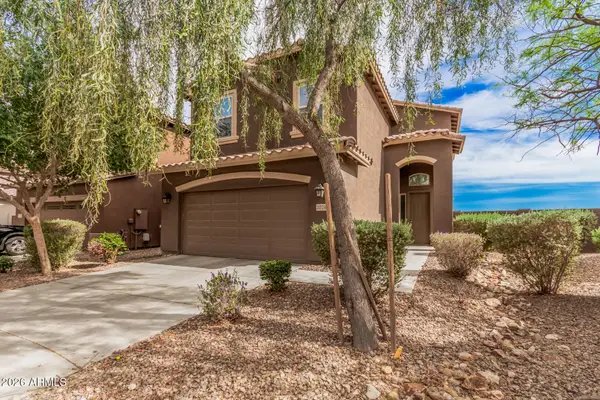 $379,999Active3 beds 3 baths2,361 sq. ft.
$379,999Active3 beds 3 baths2,361 sq. ft.20261 W Desert Bloom Street, Buckeye, AZ 85326
MLS# 6981062Listed by: A.Z. & ASSOCIATES  $496,735Pending5 beds 4 baths2,869 sq. ft.
$496,735Pending5 beds 4 baths2,869 sq. ft.24054 W Hacienda Avenue, Buckeye, AZ 85326
MLS# 6981101Listed by: DFH REALTY ARIZONA, LLC

