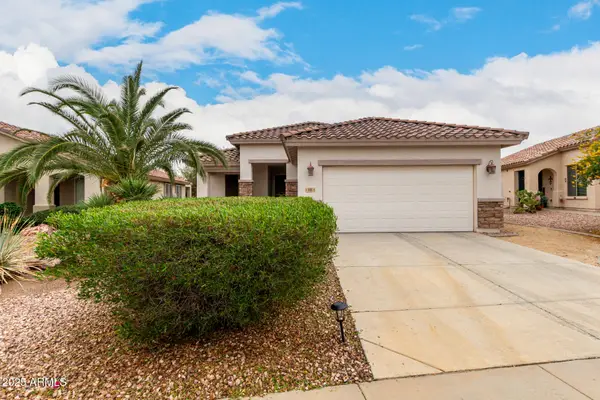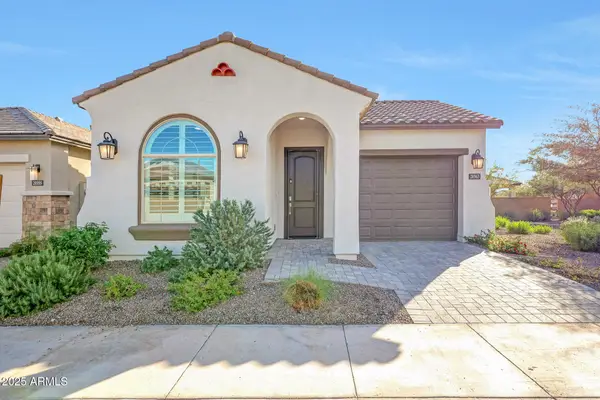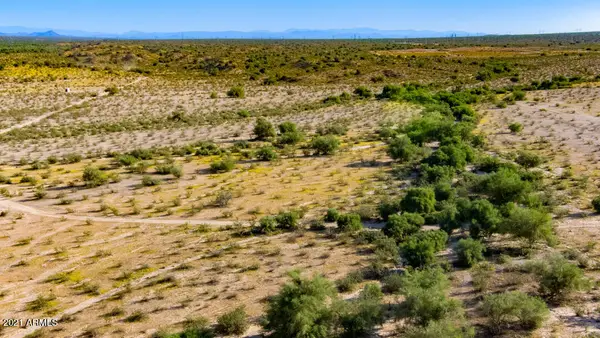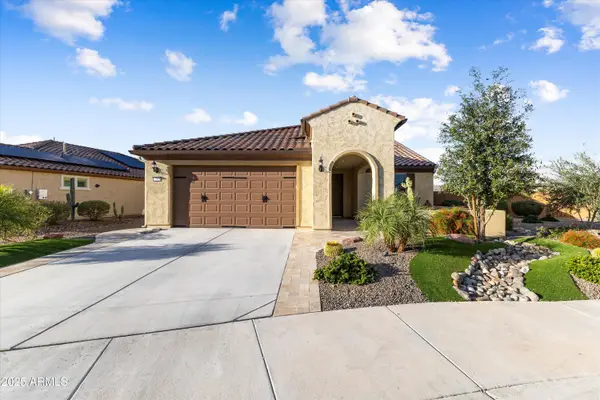20438 W Carver Road, Buckeye, AZ 85326
Local realty services provided by:ERA Brokers Consolidated
20438 W Carver Road,Buckeye, AZ 85326
$705,000
- 4 Beds
- 2 Baths
- 1,832 sq. ft.
- Single family
- Pending
Listed by: jill aker, alecia hanus
Office: re/max professionals
MLS#:6819271
Source:ARMLS
Price summary
- Price:$705,000
- Price per sq. ft.:$384.83
About this home
This beautiful equestrian property offers a 2022 new build home by Sonora Builders. Features include a split floor plan with four bedrooms and two full baths. This floor plan includes arched entry into family room with open concept for entertaining in this magnificent country kitchen with expansive island and kitchen nook for dining. Kitchen drawers and cabinets include soft close feature with hardware. Pantry door and all other doors throughout are all Alder wood. This lovely kitchen also features black granite countertops and white shaker cabinets with added counterspace and a walk-in pantry. The RO system in the kitchen is hooked up to the refrigerator and offers drinking water at the sink. Bring your horses, the arena is perfect for barrel racing or roping, more information below Split rail and no climb fencing is around the perimeter of the property. Equine features include a custom built four-stall mare motel with both water and electric. Arena is well maintained and filled with sand and offers three entrances. Mare motel includes feeding stations and includes rain gutters. The split rail areana has a holding pen with roping shoot. The wash bay area includes tack shed (with work bench and hooks), 2 squeeze hay storage, washer to wash horse blankets/saddle pads.
Back of the property includes another shaded area with a
40 foot HC Conex on site wired for electricity with expansive covering for storage. Property has a shared well and includes private water from Clearwater Utilities the local water company.
Contact an agent
Home facts
- Year built:2022
- Listing ID #:6819271
- Updated:November 25, 2025 at 03:23 PM
Rooms and interior
- Bedrooms:4
- Total bathrooms:2
- Full bathrooms:2
- Living area:1,832 sq. ft.
Heating and cooling
- Cooling:Ceiling Fan(s), Programmable Thermostat
- Heating:Ceiling, Electric
Structure and exterior
- Year built:2022
- Building area:1,832 sq. ft.
- Lot area:2.41 Acres
Schools
- High school:Estrella Foothills High School
- Middle school:Rainbow Valley Elementary School
- Elementary school:Rainbow Valley Elementary School
Utilities
- Water:Private Water Company, Shared Well
- Sewer:Septic In & Connected
Finances and disclosures
- Price:$705,000
- Price per sq. ft.:$384.83
- Tax amount:$2,781 (2024)
New listings near 20438 W Carver Road
- New
 $399,999Active2 beds 2 baths1,800 sq. ft.
$399,999Active2 beds 2 baths1,800 sq. ft.696 S 226th Drive, Buckeye, AZ 85326
MLS# 6951208Listed by: MY HOME GROUP REAL ESTATE - New
 $609,000Active3 beds 2 baths2,132 sq. ft.
$609,000Active3 beds 2 baths2,132 sq. ft.20823 W Canyon Drive, Buckeye, AZ 85396
MLS# 6951166Listed by: KELLER WILLIAMS ARIZONA REALTY - New
 $424,990Active3 beds 2 baths1,328 sq. ft.
$424,990Active3 beds 2 baths1,328 sq. ft.20363 W Sells Drive, Buckeye, AZ 85396
MLS# 6951189Listed by: CAPITAL WEST HOMES REALTY LLC - New
 $390,000Active40 Acres
$390,000Active40 Acres31900 W Mission Street #1, Buckeye, AZ 85326
MLS# 6951196Listed by: RE/MAX FINE PROPERTIES - New
 $420,000Active2 beds 2 baths1,846 sq. ft.
$420,000Active2 beds 2 baths1,846 sq. ft.26816 W Melinda Lane, Buckeye, AZ 85396
MLS# 6935607Listed by: WEST USA REALTY - New
 $468,500Active2 beds 2 baths1,829 sq. ft.
$468,500Active2 beds 2 baths1,829 sq. ft.27376 W Sierra Pinta Drive, Buckeye, AZ 85396
MLS# 6951026Listed by: REALTY ONE GROUP - New
 $380,000Active3 beds 2 baths1,754 sq. ft.
$380,000Active3 beds 2 baths1,754 sq. ft.22198 W Twilight Trail, Buckeye, AZ 85326
MLS# 6950989Listed by: LIBERTAS REAL ESTATE - New
 $499,000Active2 beds 2 baths2,323 sq. ft.
$499,000Active2 beds 2 baths2,323 sq. ft.27012 W Marco Polo Road, Buckeye, AZ 85396
MLS# 6950776Listed by: HOMESMART - New
 $418,845Active4 beds 2 baths1,825 sq. ft.
$418,845Active4 beds 2 baths1,825 sq. ft.26080 W Nancy Lane, Buckeye, AZ 85326
MLS# 6950865Listed by: DRH PROPERTIES INC - New
 $499,900Active3 beds 3 baths1,858 sq. ft.
$499,900Active3 beds 3 baths1,858 sq. ft.26990 W Utopia Road, Buckeye, AZ 85396
MLS# 6950633Listed by: HOMESMART
