20481 W Crescent Drive, Buckeye, AZ 85396
Local realty services provided by:HUNT Real Estate ERA
20481 W Crescent Drive,Buckeye, AZ 85396
$995,000
- 4 Beds
- 4 Baths
- 3,546 sq. ft.
- Single family
- Active
Listed by:denise rodriguez
Office:realty one group
MLS#:6936142
Source:ARMLS
Price summary
- Price:$995,000
- Price per sq. ft.:$280.6
- Monthly HOA dues:$138
About this home
Welcome to Verrado's Main Street District where timeless elegance meets modern Arizona living.
Perfectly positioned on a premium view lot backing to open space, this exceptional residence captures sweeping mountain views and offers complete privacy with no rear neighbors.
The backyard feels like a private resort a heated travertine pool with deck jets, cascading water features, and a Baja shelf designed for effortless relaxation under the desert sun.
Inside, every detail has been meticulously reimagined. Enjoy new tile and carpet, a designer kitchen with custom cabinetry, beautiful countertops, premium appliances, updated lighting, and modern ceiling fans. The primary suite serves as a serene retreat, featuring a spa-inspired bathroom, accent wall, and a versatile flex space perfect for a private gym or relaxation area.
The guest bedroom also features a private, complete bathroom, offering ideal comfort and privacy for family or visitors.
Thoughtful enhancements include a mudroom, laundry room with sink and built-in cabinetry, custom window casings, and refreshed front landscaping.
Experience everyday luxury with owned solar, reverse osmosis, water softener, surround sound, and an extended garage offering ample storage.
Located within Verrado's award-winning master-planned community, residents enjoy access to resort-style pools, championship golf, scenic parks and trails, a state-of-the-art fitness center, and the vibrant charm of Main Street's restaurants and shops all just minutes away
Contact an agent
Home facts
- Year built:2005
- Listing ID #:6936142
- Updated:October 21, 2025 at 03:44 PM
Rooms and interior
- Bedrooms:4
- Total bathrooms:4
- Full bathrooms:3
- Half bathrooms:1
- Living area:3,546 sq. ft.
Heating and cooling
- Heating:Natural Gas
Structure and exterior
- Year built:2005
- Building area:3,546 sq. ft.
- Lot area:0.21 Acres
Schools
- High school:Other
- Middle school:Verrado Middle School
- Elementary school:Litchfield Elementary School
Utilities
- Water:Private Water Company
Finances and disclosures
- Price:$995,000
- Price per sq. ft.:$280.6
- Tax amount:$5,799 (2025)
New listings near 20481 W Crescent Drive
- New
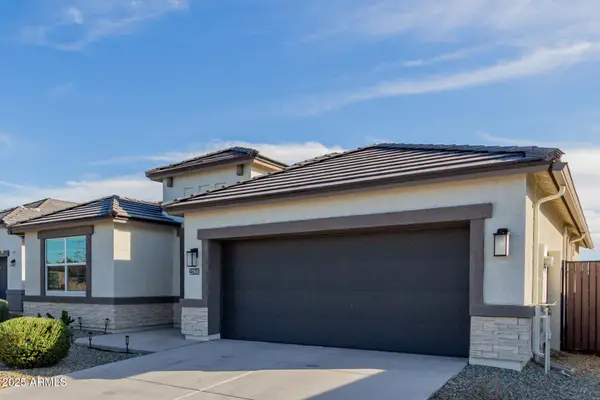 $373,000Active4 beds 2 baths1,776 sq. ft.
$373,000Active4 beds 2 baths1,776 sq. ft.23945 W Zak Road, Buckeye, AZ 85326
MLS# 6936343Listed by: CITIEA - New
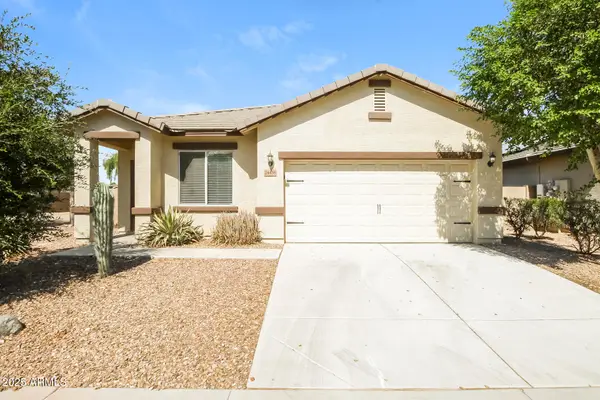 $369,000Active3 beds 2 baths1,835 sq. ft.
$369,000Active3 beds 2 baths1,835 sq. ft.24438 W Sheraton Lane, Buckeye, AZ 85326
MLS# 6936139Listed by: ROAM BROKERAGE - New
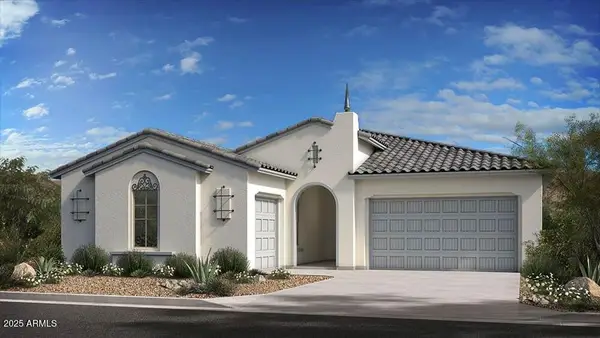 $863,988Active3 beds 4 baths2,870 sq. ft.
$863,988Active3 beds 4 baths2,870 sq. ft.5929 N 207th Drive, Buckeye, AZ 85396
MLS# 6936055Listed by: TAYLOR MORRISON (MLS ONLY) - New
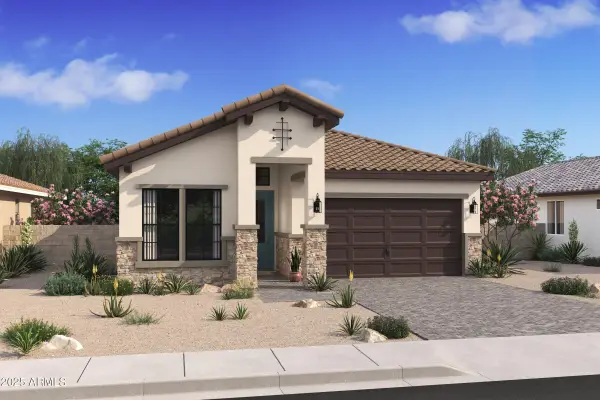 $468,990Active3 beds 2 baths1,674 sq. ft.
$468,990Active3 beds 2 baths1,674 sq. ft.20338 W Sells Drive, Buckeye, AZ 85396
MLS# 6936079Listed by: K. HOVNANIAN GREAT WESTERN HOMES, LLC - New
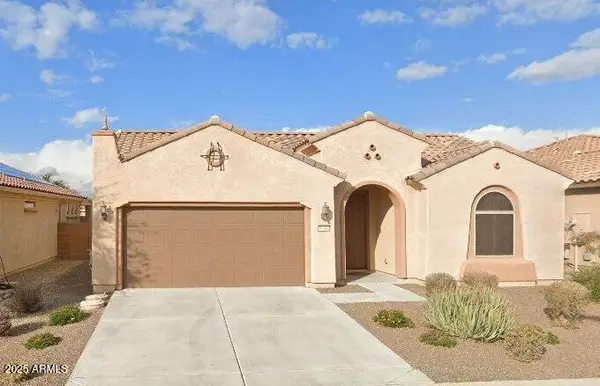 $389,995Active2 beds 2 baths1,851 sq. ft.
$389,995Active2 beds 2 baths1,851 sq. ft.26442 W Vista N Drive, Buckeye, AZ 85396
MLS# 6935990Listed by: BARRETT REAL ESTATE - Open Wed, 8am to 7pmNew
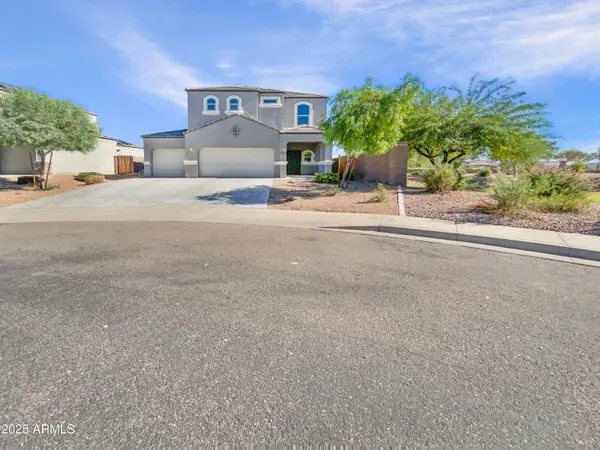 $392,000Active4 beds 3 baths2,460 sq. ft.
$392,000Active4 beds 3 baths2,460 sq. ft.3407 N 307th Drive, Buckeye, AZ 85396
MLS# 6935995Listed by: OPENDOOR BROKERAGE, LLC - New
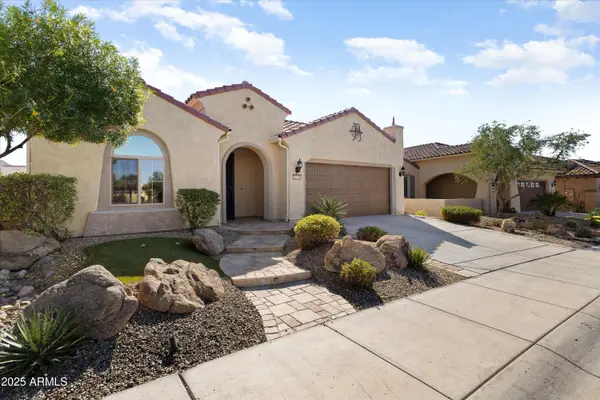 $475,000Active2 beds 2 baths1,846 sq. ft.
$475,000Active2 beds 2 baths1,846 sq. ft.26735 W Oraibi Drive, Buckeye, AZ 85396
MLS# 6935861Listed by: HOMESMART - New
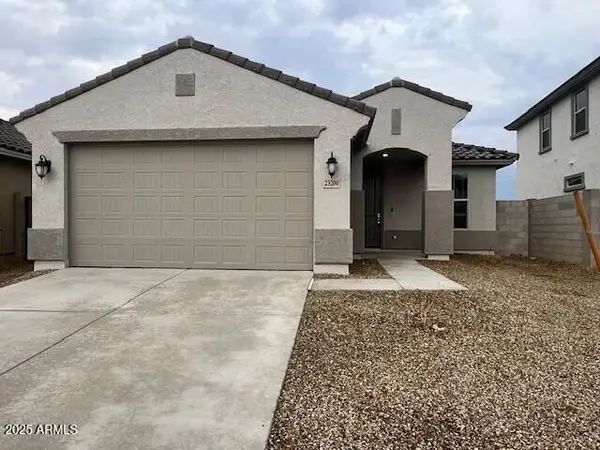 $386,160Active3 beds 2 baths1,580 sq. ft.
$386,160Active3 beds 2 baths1,580 sq. ft.23200 W Florence Avenue, Buckeye, AZ 85326
MLS# 6935868Listed by: LANDSEA HOMES - New
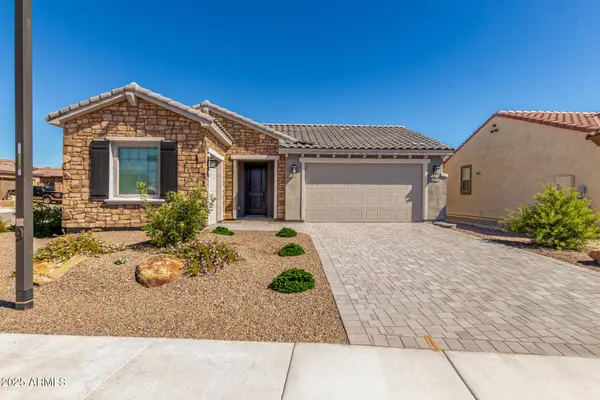 $530,000Active2 beds 3 baths1,859 sq. ft.
$530,000Active2 beds 3 baths1,859 sq. ft.19239 N 270th Avenue, Buckeye, AZ 85396
MLS# 6935876Listed by: REALTY ONE GROUP
