205 N 188th Drive, Buckeye, AZ 85326
Local realty services provided by:HUNT Real Estate ERA
205 N 188th Drive,Buckeye, AZ 85326
$389,900
- 4 Beds
- 2 Baths
- 1,559 sq. ft.
- Single family
- Active
Listed by: erin rose, jennifer marie
Office: exp realty
MLS#:6906618
Source:ARMLS
Price summary
- Price:$389,900
- Price per sq. ft.:$250.1
- Monthly HOA dues:$85
About this home
Discover this upgraded 4-bedroom home in Buckeye, AZ, in a private cul-de-sac with another cul-de-sac directly behind the property-an ideal layout for buyers seeking reduced neighbor density and enhanced privacy. This home features soaring ceilings, abundant natural light, and a functional layout designed for everyday living, entertaining, and work-from-home flexibility. The kitchen serves as the central hub of the home with a large pantry, generous counter space, and open flow to the dining and living areas. The primary suite offers a comfortable retreat with a full bathroom and walk-in closet. Additional bedrooms provide versatile space for guests, home offices, or multi-use needs. Significant upgrades include PAID-OFF solar, a water softener, and an ADT home security system. already installed - ideal for buyers looking to reduce monthly utility costs and move in with systems ready to use from day one.
This Buckeye property is perfectly positioned for convenience and lifestyle access. Located just 20 minutes from State Farm Stadium, the Westgate Entertainment District, and the new VAI Resort, this home is ideal for those who value proximity to shopping, dining, entertainment, and year-round events. Commuters will appreciate being only 30 minutes from Downtown Phoenix and within easy reach of the I-10 and Loop 303 corridors for smooth travel throughout the West Valley.
This home is a strong fit for buyers searching for:
" Homes for sale in Buckeye, AZ
" Solar homes with paid-off systems
" Cul-de-sac properties with privacy
" West Valley homes near State Farm Stadium
" Homes near VAI Resort
" West Valley commuter-friendly locations
" 4-bedroom homes under $400,000 price point
Contact an agent
Home facts
- Year built:2023
- Listing ID #:6906618
- Updated:November 23, 2025 at 04:03 PM
Rooms and interior
- Bedrooms:4
- Total bathrooms:2
- Full bathrooms:2
- Living area:1,559 sq. ft.
Heating and cooling
- Cooling:ENERGY STAR Qualified Equipment
- Heating:ENERGY STAR Qualified Equipment, Electric
Structure and exterior
- Year built:2023
- Building area:1,559 sq. ft.
- Lot area:0.14 Acres
Schools
- High school:Youngker High School
- Middle school:Liberty Elementary School
- Elementary school:Liberty Elementary School
Utilities
- Water:Private Water Company
- Sewer:Sewer in & Connected
Finances and disclosures
- Price:$389,900
- Price per sq. ft.:$250.1
- Tax amount:$1,668 (2024)
New listings near 205 N 188th Drive
- New
 $499,000Active2 beds 2 baths2,323 sq. ft.
$499,000Active2 beds 2 baths2,323 sq. ft.27012 W Maro Polo Road, Buckeye, AZ 85396
MLS# 6950776Listed by: HOMESMART - New
 $499,900Active3 beds 3 baths1,858 sq. ft.
$499,900Active3 beds 3 baths1,858 sq. ft.26990 W Utopia Road, Buckeye, AZ 85396
MLS# 6950633Listed by: HOMESMART - New
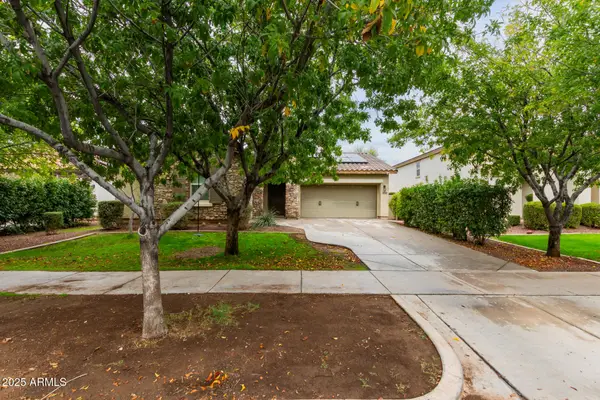 $475,000Active3 beds 3 baths2,170 sq. ft.
$475,000Active3 beds 3 baths2,170 sq. ft.20768 W Hamilton Street, Buckeye, AZ 85396
MLS# 6950538Listed by: DONE DEAL - New
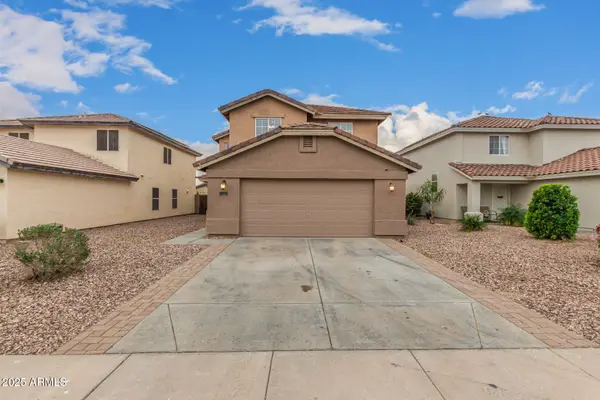 $399,800Active5 beds 3 baths2,267 sq. ft.
$399,800Active5 beds 3 baths2,267 sq. ft.22319 W La Pasada Boulevard, Buckeye, AZ 85326
MLS# 6950539Listed by: REALTY OF AMERICA LLC - New
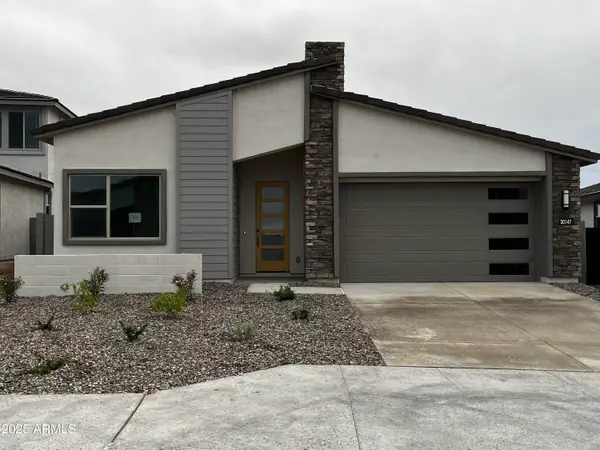 $484,990Active4 beds 3 baths2,301 sq. ft.
$484,990Active4 beds 3 baths2,301 sq. ft.30147 W Palo Brea Way, Buckeye, AZ 85396
MLS# 6950486Listed by: THE NEW HOME COMPANY - New
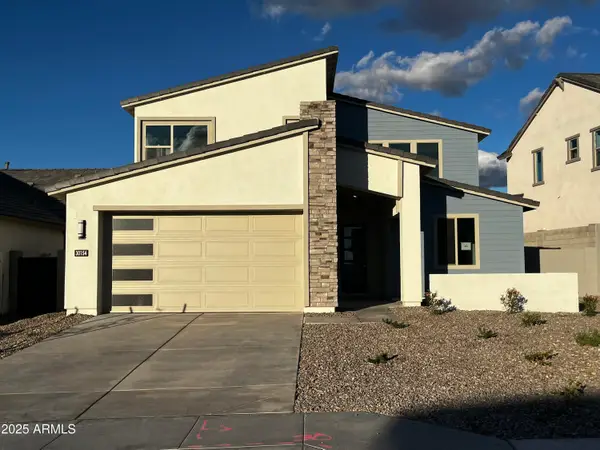 $517,990Active4 beds 4 baths2,712 sq. ft.
$517,990Active4 beds 4 baths2,712 sq. ft.30154 W Palo Brea Way, Buckeye, AZ 85396
MLS# 6950487Listed by: THE NEW HOME COMPANY - New
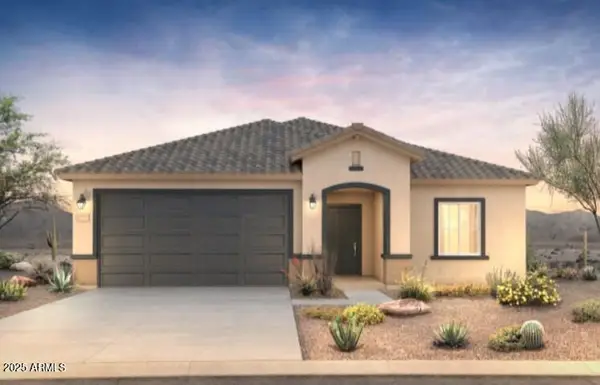 $403,990Active4 beds 2 baths2,151 sq. ft.
$403,990Active4 beds 2 baths2,151 sq. ft.4868 S 254th Glen, Buckeye, AZ 85326
MLS# 6950380Listed by: PCD REALTY, LLC - New
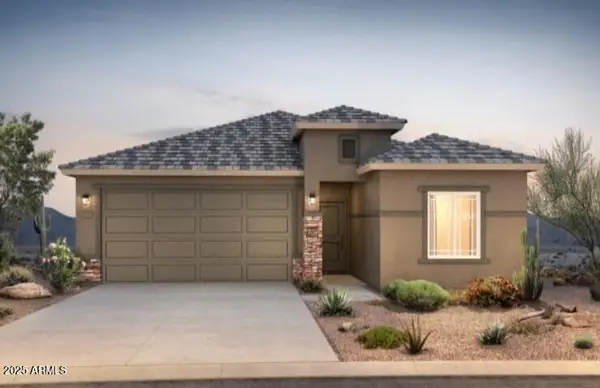 $402,990Active4 beds 2 baths1,909 sq. ft.
$402,990Active4 beds 2 baths1,909 sq. ft.25334 W Weir Avenue, Buckeye, AZ 85326
MLS# 6950401Listed by: PCD REALTY, LLC - New
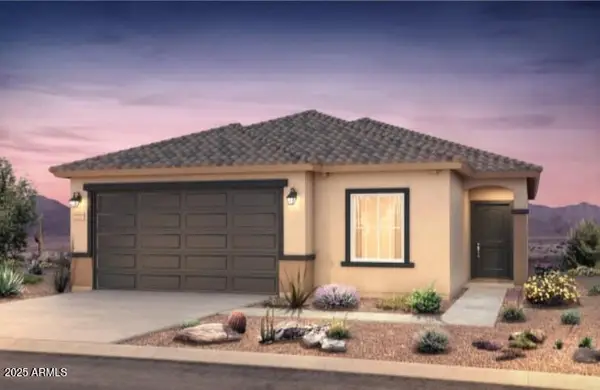 $368,990Active3 beds 2 baths1,351 sq. ft.
$368,990Active3 beds 2 baths1,351 sq. ft.25320 W Weir Avenue, Buckeye, AZ 85326
MLS# 6950416Listed by: PCD REALTY, LLC - New
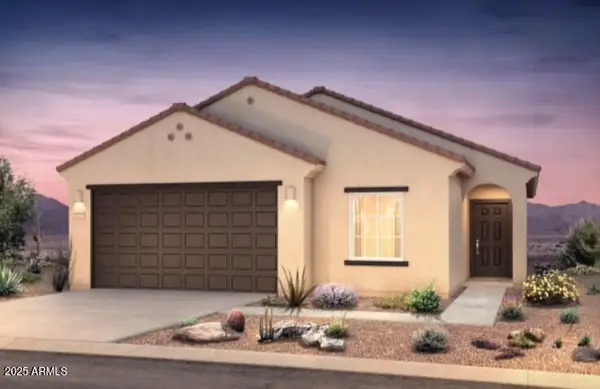 $383,990Active3 beds 2 baths1,351 sq. ft.
$383,990Active3 beds 2 baths1,351 sq. ft.25440 W Romley Road, Buckeye, AZ 85326
MLS# 6950424Listed by: PCD REALTY, LLC
