21064 W Sage Hill Road, Buckeye, AZ 85396
Local realty services provided by:ERA Four Feathers Realty, L.C.
21064 W Sage Hill Road,Buckeye, AZ 85396
$650,000
- 5 Beds
- 4 Baths
- 3,718 sq. ft.
- Single family
- Active
Upcoming open houses
- Sun, Sep 2811:00 am - 01:00 pm
Listed by:christina siwek
Office:engel & voelkers scottsdale
MLS#:6925532
Source:ARMLS
Price summary
- Price:$650,000
- Price per sq. ft.:$174.83
About this home
Located in Main Street District, home is walking distance to schools, variety of restaurants, shops, and community amenities, including nearby golf courses and seasonal events that celebrate the area's small-town charm. The backyard boasts grass, a built-in barbecue, and expansive views of the White Tank Mountains, perfect for entertaining or relaxing. Outdoor spaces include a front porch, private courtyard, and walk-out deck ideal for stargazing. The primary suite upstairs features desert views, a cozy fireplace, a luxurious bath, and a generous walk-in closet. Downstairs offers an extra bedroom or home office w/full bath. Kitchen includes large island and stainless-steel appliances, and elegant tile. Large laundry w/storage. New interior paint throughout. Owned Solar. Exceptional Value!
Contact an agent
Home facts
- Year built:2006
- Listing ID #:6925532
- Updated:September 28, 2025 at 04:44 PM
Rooms and interior
- Bedrooms:5
- Total bathrooms:4
- Full bathrooms:3
- Half bathrooms:1
- Living area:3,718 sq. ft.
Heating and cooling
- Cooling:Ceiling Fan(s)
- Heating:Natural Gas
Structure and exterior
- Year built:2006
- Building area:3,718 sq. ft.
- Lot area:0.21 Acres
Schools
- High school:Verrado High School
- Middle school:Verrado Elementary School
- Elementary school:Litchfield Elementary School
Utilities
- Water:Private Water Company
Finances and disclosures
- Price:$650,000
- Price per sq. ft.:$174.83
- Tax amount:$6,325
New listings near 21064 W Sage Hill Road
- New
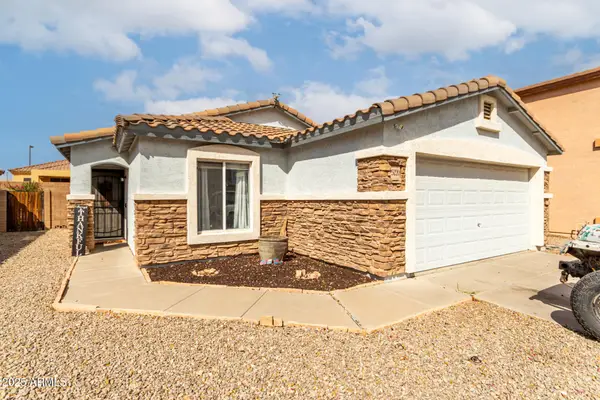 $340,000Active3 beds 2 baths1,424 sq. ft.
$340,000Active3 beds 2 baths1,424 sq. ft.25220 W La Mont Avenue, Buckeye, AZ 85326
MLS# 6925897Listed by: WEST USA REALTY - New
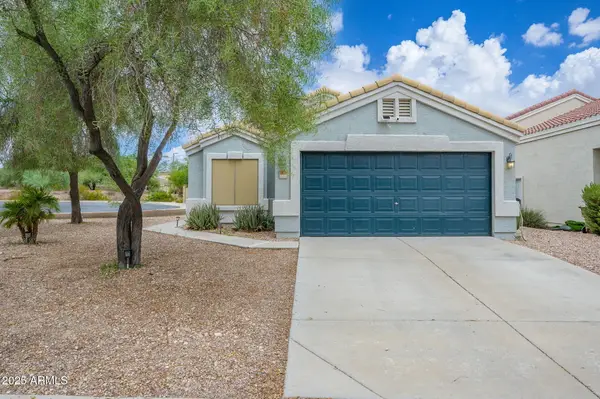 $345,000Active3 beds 2 baths1,298 sq. ft.
$345,000Active3 beds 2 baths1,298 sq. ft.993 S 239th Drive, Buckeye, AZ 85326
MLS# 6925663Listed by: REAL ESTATE 48 - New
 $430,000Active4 beds 3 baths2,258 sq. ft.
$430,000Active4 beds 3 baths2,258 sq. ft.23647 W Chambers Street, Buckeye, AZ 85326
MLS# 6925678Listed by: HOMESMART - New
 $374,990Active4 beds 3 baths1,946 sq. ft.
$374,990Active4 beds 3 baths1,946 sq. ft.148 N 227th Lane, Buckeye, AZ 85326
MLS# 6925605Listed by: HOMESMART - New
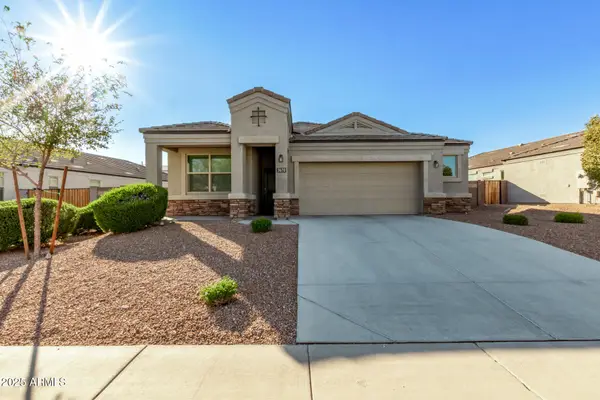 $350,000Active4 beds 2 baths1,784 sq. ft.
$350,000Active4 beds 2 baths1,784 sq. ft.3670 N 307th Drive, Buckeye, AZ 85396
MLS# 6925586Listed by: HOMESMART - New
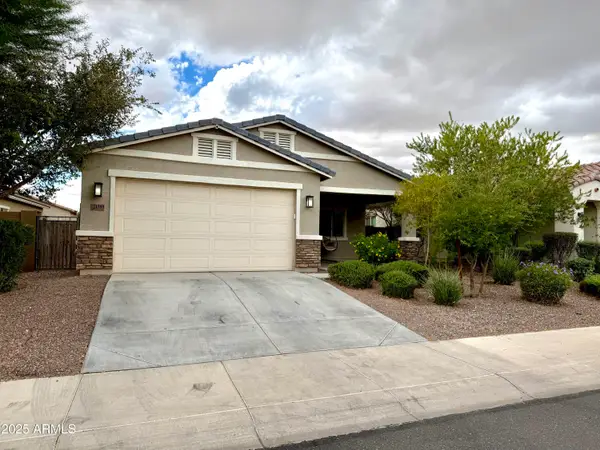 $449,999Active4 beds 2 baths1,596 sq. ft.
$449,999Active4 beds 2 baths1,596 sq. ft.21359 W Alvarado Road, Buckeye, AZ 85396
MLS# 6925590Listed by: WEST USA REALTY - New
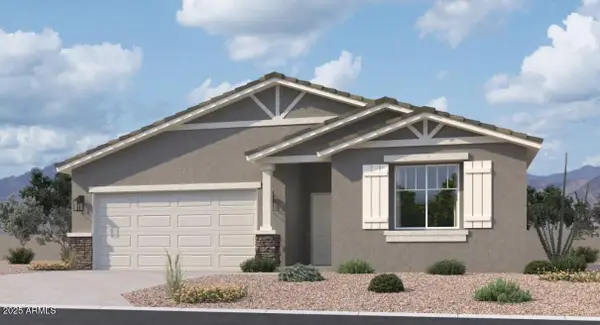 $387,990Active3 beds 3 baths1,953 sq. ft.
$387,990Active3 beds 3 baths1,953 sq. ft.24169 W Bowker Street, Buckeye, AZ 85326
MLS# 6925441Listed by: COMPASS - New
 $419,900Active4 beds 3 baths2,138 sq. ft.
$419,900Active4 beds 3 baths2,138 sq. ft.24844 W Huntington Drive, Buckeye, AZ 85326
MLS# 6925379Listed by: SERHANT. - New
 $219,000Active1 Acres
$219,000Active1 Acres23006 W Passeo Way #32, Buckeye, AZ 85326
MLS# 6925363Listed by: MY HOME GROUP REAL ESTATE
