23327 W Twilight Trail, Buckeye, AZ 85326
Local realty services provided by:ERA Four Feathers Realty, L.C.
Listed by: susan kraemer
Office: real broker
MLS#:6928821
Source:ARMLS
Price summary
- Price:$325,000
- Price per sq. ft.:$285.59
About this home
Welcome to Sundance active adult living at its finest! This beautifully situated home rests on a premium golf course lot with sweeping views of Sundance Golf Club, the lake, and panoramic views of the stunning Estrella Mountain Range. Overlooking the fairway from just above the 6th hole, this residence combines comfort, convenience, and an unbeatable setting.
Inside, the open-concept floor plan offers 2 bedrooms and 2 baths, including a private primary suite with a sliding door to the breathtaking views that is perfect for your morning coffee. The owned solar panels provide very low monthly electric costs. The living space features abundant natural light and thoughtfully placed bay windows to frame the remarkable scenery. .... more info for you .... A spacious, vented 20' x 25' garage provides plenty of room for vehicles, storage, or even a workshop. Additional upgrades include exterior gutters, a new water heater (2023), three efficient mini-splits for optimal comfort, and high-profile toilets for easy accessibility.
As part of the vibrant 55+ Sundance community, you'll enjoy full access to resort-style amenities: two pools, spa, tennis courts, billiards, craft rooms, and a clubhouse for social events.
This home is ready to welcome you to a lifestyle filled with recreation, relaxation, and community.
Contact an agent
Home facts
- Year built:2004
- Listing ID #:6928821
- Updated:November 21, 2025 at 10:54 PM
Rooms and interior
- Bedrooms:2
- Total bathrooms:2
- Full bathrooms:2
- Living area:1,138 sq. ft.
Heating and cooling
- Cooling:Ceiling Fan(s), Mini Split
- Heating:Electric, Mini Split
Structure and exterior
- Year built:2004
- Building area:1,138 sq. ft.
- Lot area:0.13 Acres
Schools
- High school:Youngker High School
- Middle school:Sundance Elementary
- Elementary school:Sundance Elementary
Utilities
- Water:City Water
Finances and disclosures
- Price:$325,000
- Price per sq. ft.:$285.59
- Tax amount:$1,933
New listings near 23327 W Twilight Trail
- New
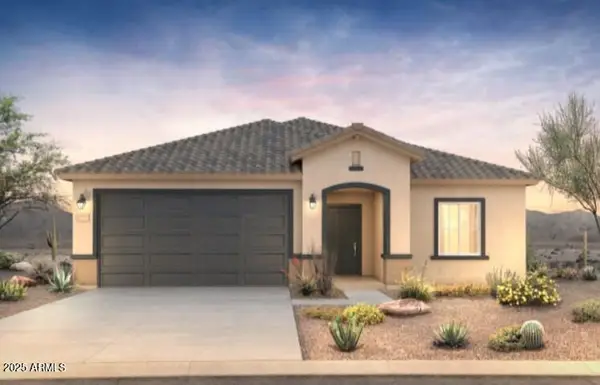 $403,990Active4 beds 2 baths2,151 sq. ft.
$403,990Active4 beds 2 baths2,151 sq. ft.4868 S 254th Glen, Buckeye, AZ 85326
MLS# 6950380Listed by: PCD REALTY, LLC - New
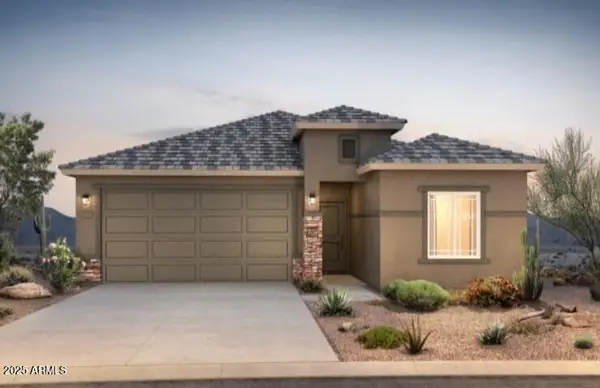 $402,990Active4 beds 2 baths1,909 sq. ft.
$402,990Active4 beds 2 baths1,909 sq. ft.25334 W Weir Avenue, Buckeye, AZ 85326
MLS# 6950401Listed by: PCD REALTY, LLC - New
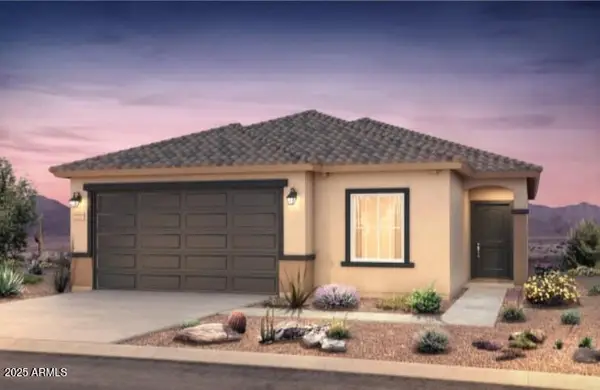 $368,990Active3 beds 2 baths1,351 sq. ft.
$368,990Active3 beds 2 baths1,351 sq. ft.25320 W Weir Avenue, Buckeye, AZ 85326
MLS# 6950416Listed by: PCD REALTY, LLC - New
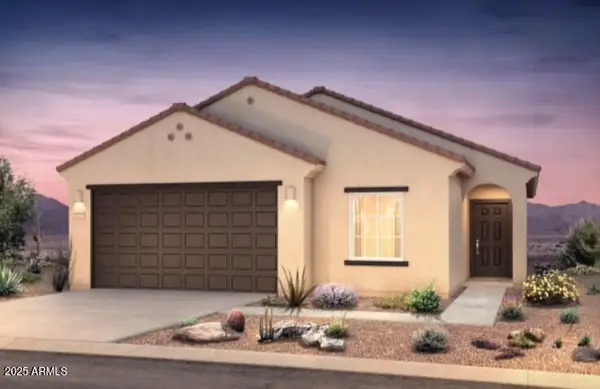 $383,990Active3 beds 2 baths1,351 sq. ft.
$383,990Active3 beds 2 baths1,351 sq. ft.25440 W Romley Road, Buckeye, AZ 85326
MLS# 6950424Listed by: PCD REALTY, LLC - New
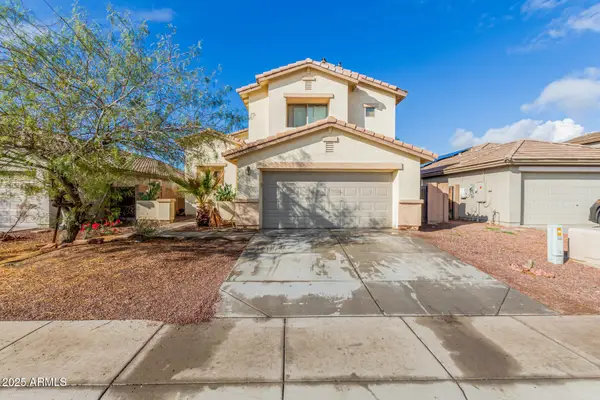 $320,000Active4 beds 3 baths1,574 sq. ft.
$320,000Active4 beds 3 baths1,574 sq. ft.6572 S 258th Drive, Buckeye, AZ 85326
MLS# 6950435Listed by: MY HOME GROUP REAL ESTATE - New
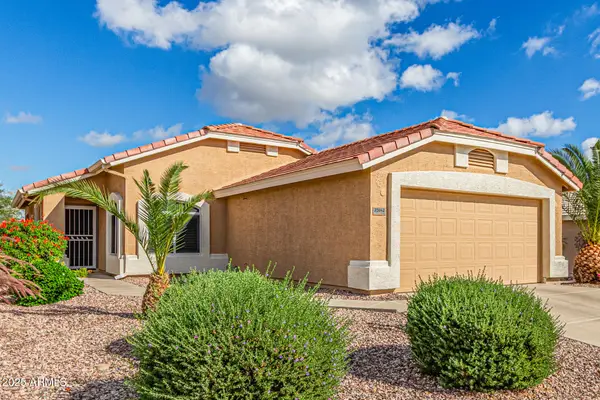 $324,900Active3 beds 2 baths1,389 sq. ft.
$324,900Active3 beds 2 baths1,389 sq. ft.23142 W Antelope Trail, Buckeye, AZ 85326
MLS# 6950436Listed by: EXP REALTY - New
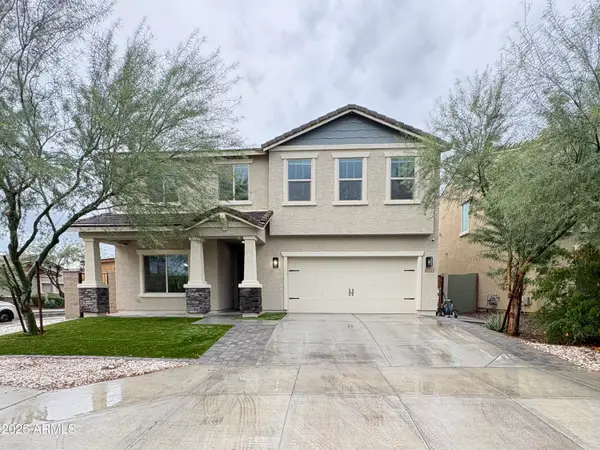 $470,000Active4 beds 3 baths2,466 sq. ft.
$470,000Active4 beds 3 baths2,466 sq. ft.21131 W Alvarado Road, Buckeye, AZ 85396
MLS# 6950286Listed by: HOMESMART - New
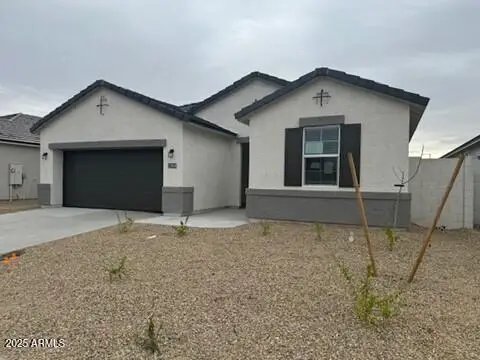 $439,990Active4 beds 2 baths1,775 sq. ft.
$439,990Active4 beds 2 baths1,775 sq. ft.1432 S 241st Avenue, Buckeye, AZ 85326
MLS# 6950289Listed by: DRH PROPERTIES INC - New
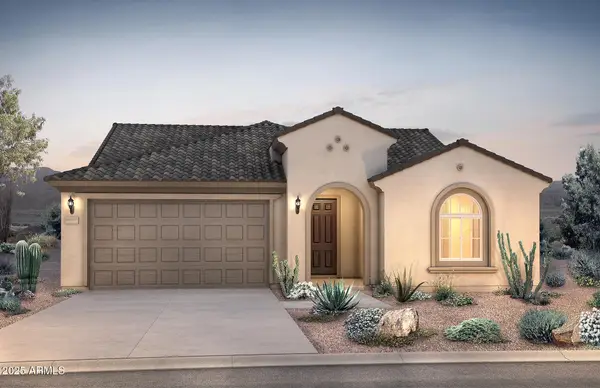 $554,990Active2 beds 2 baths2,015 sq. ft.
$554,990Active2 beds 2 baths2,015 sq. ft.18786 N 268th Drive, Buckeye, AZ 85396
MLS# 6950245Listed by: PCD REALTY, LLC - New
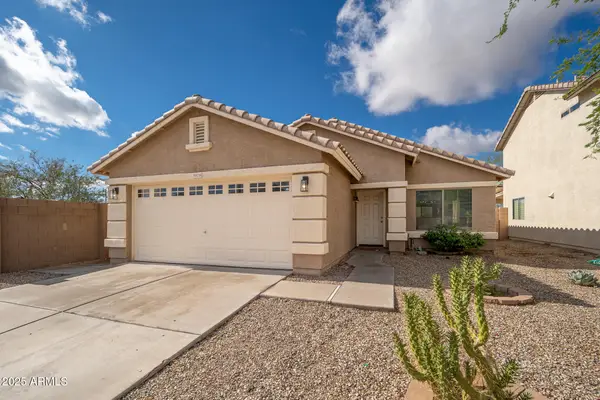 $330,000Active3 beds 2 baths1,248 sq. ft.
$330,000Active3 beds 2 baths1,248 sq. ft.3078 S 258th Avenue, Buckeye, AZ 85326
MLS# 6950249Listed by: RE/MAX PROFESSIONALS
