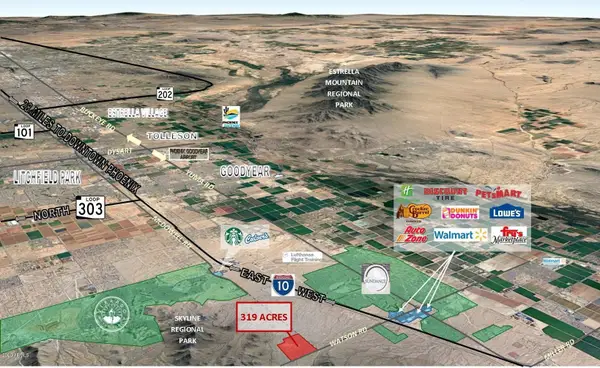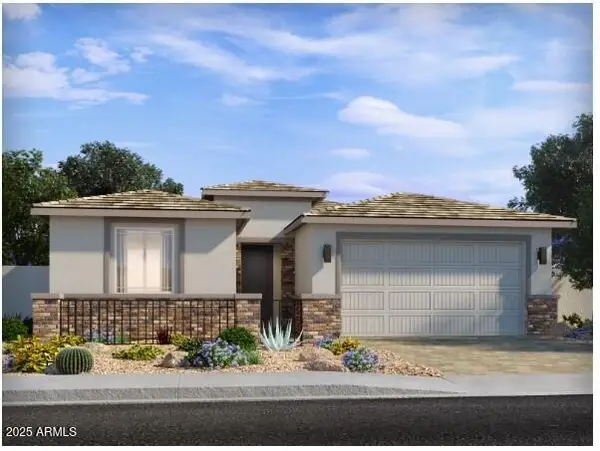23606 W Wayland Drive, Buckeye, AZ 85326
Local realty services provided by:ERA Brokers Consolidated
23606 W Wayland Drive,Buckeye, AZ 85326
$405,000
- 4 Beds
- 2 Baths
- 2,314 sq. ft.
- Single family
- Active
Listed by: rodolfo flores
Office: a.z. & associates
MLS#:6948250
Source:ARMLS
Price summary
- Price:$405,000
- Price per sq. ft.:$175.02
- Monthly HOA dues:$67
About this home
Welcome home to this beautifully updated, large single-level residence offering over 2,000 sqft of open and functional living space—perfectly situated on an oversized 10,000+ sqft lot with endless backyard potential. Enjoy peace of mind and big monthly savings with OWNED solar panels, fully paid off by the seller with a full-price offer.
Inside, you'll love the brand-new luxury flooring, new carpet in all bedrooms, fresh interior paint, and newly installed light fixtures throughout—giving the home a clean, modern, and move-in ready feel. The spacious layout includes two large living areas, perfect for families, entertaining, or a flexible work-from-home setup. The kitchen features ample cabinetry, expansive counter space, a center island, and a large walk-in pantry, offering exceptional storage and convenience. The kitchen opens directly to the oversized family room, creating a bright and inviting space to gather.
The split-bedroom layout includes a generously sized primary suite with a large walk-in closet and private bath, while the additional bedrooms offer plenty of room for family or guests. Outside, the huge backyard with mature shade trees provides a blank canvas for anything you envisionpool, garden, playground, or outdoor entertaining.
Located in a quiet, established community close to shopping, dining, and freeway accessthis home checks all the boxes: size, upgrades, efficiency, and value.
Move-in ready and easy to showdon't miss this one!
Contact an agent
Home facts
- Year built:2008
- Listing ID #:6948250
- Updated:November 20, 2025 at 04:54 PM
Rooms and interior
- Bedrooms:4
- Total bathrooms:2
- Full bathrooms:2
- Living area:2,314 sq. ft.
Heating and cooling
- Heating:Electric
Structure and exterior
- Year built:2008
- Building area:2,314 sq. ft.
- Lot area:0.23 Acres
Schools
- High school:Youngker High School
- Middle school:Marionneaux Elementary School
- Elementary school:Marionneaux Elementary School
Utilities
- Water:City Water
Finances and disclosures
- Price:$405,000
- Price per sq. ft.:$175.02
- Tax amount:$2,192 (2024)
New listings near 23606 W Wayland Drive
- New
 $395,000Active3 beds 2 baths1,602 sq. ft.
$395,000Active3 beds 2 baths1,602 sq. ft.2566 S 241st Lane, Buckeye, AZ 85326
MLS# 6949570Listed by: MY HOME GROUP REAL ESTATE - New
 $449,500Active2 beds 2 baths1,278 sq. ft.
$449,500Active2 beds 2 baths1,278 sq. ft.5349 N 205th Lane, Buckeye, AZ 85396
MLS# 6949572Listed by: HOMESMART  $1Pending319.03 Acres
$1Pending319.03 Acres0 Nec Mcdowell & Watson Roads, Buckeye, AZ 85396
MLS# 6949417Listed by: R.O.I. PROPERTIES- New
 $477,240Active4 beds 3 baths2,384 sq. ft.
$477,240Active4 beds 3 baths2,384 sq. ft.30556 W Nightshade Drive, Buckeye, AZ 85396
MLS# 6949419Listed by: MERITAGE HOMES OF ARIZONA, INC - New
 $479,990Active4 beds 3 baths2,301 sq. ft.
$479,990Active4 beds 3 baths2,301 sq. ft.30157 W Palo Brea Way, Buckeye, AZ 85396
MLS# 6949319Listed by: THE NEW HOME COMPANY - New
 $449,990Active3 beds 2 baths1,880 sq. ft.
$449,990Active3 beds 2 baths1,880 sq. ft.30160 W Palo Brea Way, Buckeye, AZ 85396
MLS# 6949382Listed by: THE NEW HOME COMPANY - New
 $429,900Active4 beds 2 baths1,909 sq. ft.
$429,900Active4 beds 2 baths1,909 sq. ft.25842 W Victory Street, Buckeye, AZ 85326
MLS# 6949242Listed by: WEST USA REALTY - New
 $619,000Active4 beds 3 baths2,544 sq. ft.
$619,000Active4 beds 3 baths2,544 sq. ft.20664 W Nelson Place, Buckeye, AZ 85396
MLS# 6949268Listed by: RE/MAX SIGNATURE - New
 $315,000Active4 beds 2 baths1,559 sq. ft.
$315,000Active4 beds 2 baths1,559 sq. ft.18754 W Jefferson Street, Buckeye, AZ 85326
MLS# 6901514Listed by: GREAT WAY REAL ESTATE - New
 $348,990Active3 beds 2 baths1,512 sq. ft.
$348,990Active3 beds 2 baths1,512 sq. ft.19462 W Birchwood Place, Buckeye, AZ 85326
MLS# 6949162Listed by: 50 STATES REALTY
