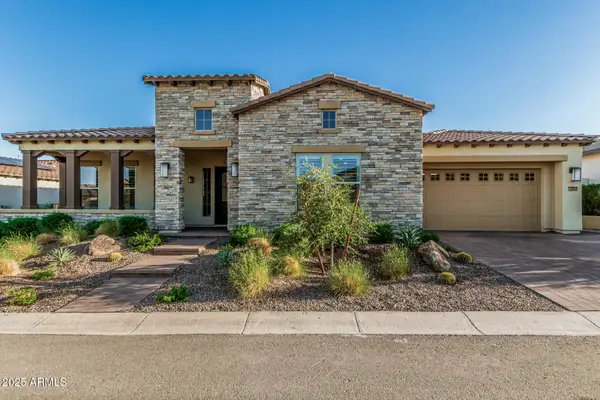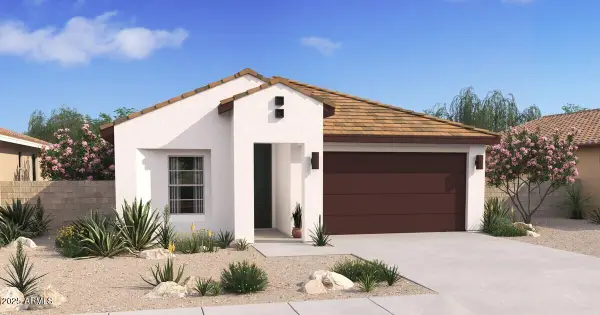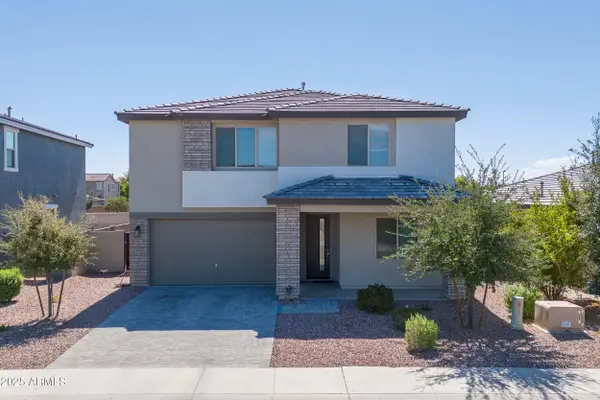2364 N 212th Avenue, Buckeye, AZ 85396
Local realty services provided by:ERA Brokers Consolidated
2364 N 212th Avenue,Buckeye, AZ 85396
$459,000
- 3 Beds
- 3 Baths
- 2,174 sq. ft.
- Single family
- Active
Listed by:ross bimson
Office:realty one group
MLS#:6876408
Source:ARMLS
Price summary
- Price:$459,000
- Price per sq. ft.:$211.13
- Monthly HOA dues:$110
About this home
Fantastic Cul-de-Sac Home with LARGER lot (almost 30% larger than the subdivision avg) in Prime Location Near Parks, Schools, and Amenities! It is the time of year to enjoy the extended pavers that provides access to the GAS STUB-OUT, a PERFECT place for the grill.
This exciting 3-bedroom, 2.5-bathroom home with a versatile LOFT (easily convertible into a 4th bedroom) and dedicated OFFICE/DEN space. The property is PACKED WITH UPGRADES including an upgraded GOURMET KITCHEN featuring 42-inch cabinets, a 36'' gas cooktop, and a chimney hood. Stainless steel appliances, combo microwave/oven unit, quartz countertops, and a spacious island with an undermount sink creating a spacious culinary space. Enjoy the benefits of energy-efficient living with an upgraded AC unit and solar savings. As mentioned before, the home's appeal extends outdoors with a newly extended paver patio, an additional paver patio with walkway (perfect for a fire pit or conversation area), new turf, and a raised flower bed, all perfect relaxing or hosting guests. These additions were completed in March 2025.
The tandem 3-car garage comes with plumbing for a utility sink, and plenty of storage space. The upgraded 8-ft entry door provides a grand entrance to this well-maintained home.
Whether you're looking for space, style, or savings, this home has it all!
Contact an agent
Home facts
- Year built:2021
- Listing ID #:6876408
- Updated:October 03, 2025 at 03:26 PM
Rooms and interior
- Bedrooms:3
- Total bathrooms:3
- Full bathrooms:2
- Half bathrooms:1
- Living area:2,174 sq. ft.
Heating and cooling
- Cooling:ENERGY STAR Qualified Equipment, Programmable Thermostat
- Heating:Natural Gas
Structure and exterior
- Year built:2021
- Building area:2,174 sq. ft.
- Lot area:0.16 Acres
Schools
- High school:Youngker High School
- Middle school:Sundance Elementary
- Elementary school:Sundance Elementary
Utilities
- Water:Private Water Company
Finances and disclosures
- Price:$459,000
- Price per sq. ft.:$211.13
- Tax amount:$2,335 (2024)
New listings near 2364 N 212th Avenue
- New
 $1,385,000Active3 beds 4 baths3,381 sq. ft.
$1,385,000Active3 beds 4 baths3,381 sq. ft.20709 W Rattler Road, Buckeye, AZ 85396
MLS# 6928320Listed by: EXP REALTY - New
 $480,000Active3 beds 2 baths2,238 sq. ft.
$480,000Active3 beds 2 baths2,238 sq. ft.24085 W Ripple Road, Buckeye, AZ 85326
MLS# 6928262Listed by: EXP REALTY - New
 $398,990Active2 beds 2 baths1,256 sq. ft.
$398,990Active2 beds 2 baths1,256 sq. ft.20344 W Clayton Drive, Buckeye, AZ 85396
MLS# 6928183Listed by: K. HOVNANIAN GREAT WESTERN HOMES, LLC - New
 $359,990Active3 beds 2 baths1,416 sq. ft.
$359,990Active3 beds 2 baths1,416 sq. ft.23450 W Albeniz Place, Buckeye, AZ 85326
MLS# 6928119Listed by: K. HOVNANIAN GREAT WESTERN HOMES, LLC - New
 $413,990Active4 beds 2 baths2,151 sq. ft.
$413,990Active4 beds 2 baths2,151 sq. ft.25468 W Chipman Road, Buckeye, AZ 85326
MLS# 6928121Listed by: PCD REALTY, LLC - New
 $421,990Active4 beds 2 baths2,151 sq. ft.
$421,990Active4 beds 2 baths2,151 sq. ft.25456 W Chipman Road, Buckeye, AZ 85326
MLS# 6928127Listed by: PCD REALTY, LLC - New
 $421,990Active4 beds 2 baths2,142 sq. ft.
$421,990Active4 beds 2 baths2,142 sq. ft.25462 W Chipman Road, Buckeye, AZ 85326
MLS# 6928132Listed by: PCD REALTY, LLC - New
 $439,990Active5 beds 3 baths2,082 sq. ft.
$439,990Active5 beds 3 baths2,082 sq. ft.23452 W Burton Avenue, Buckeye, AZ 85326
MLS# 6928048Listed by: K. HOVNANIAN GREAT WESTERN HOMES, LLC - New
 $165,000Active3 beds 2 baths1,456 sq. ft.
$165,000Active3 beds 2 baths1,456 sq. ft.2000 S Apache Road #292, Buckeye, AZ 85326
MLS# 6928112Listed by: CITIEA - New
 $525,000Active4 beds 3 baths3,009 sq. ft.
$525,000Active4 beds 3 baths3,009 sq. ft.19911 W Lilac Street, Buckeye, AZ 85326
MLS# 6927988Listed by: CITIEA
