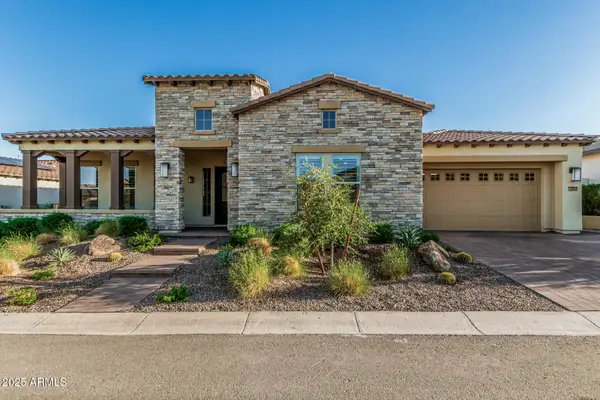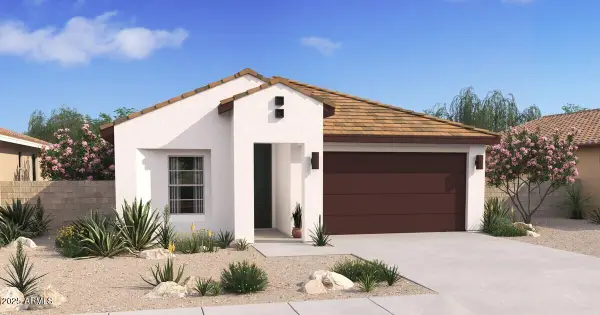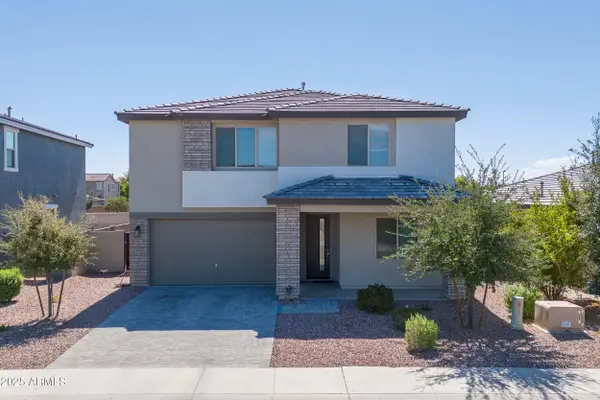24078 W Pecan Road, Buckeye, AZ 85326
Local realty services provided by:ERA Brokers Consolidated
24078 W Pecan Road,Buckeye, AZ 85326
$409,990
- 3 Beds
- 3 Baths
- 1,953 sq. ft.
- Single family
- Active
Listed by:danny kallay
Office:compass
MLS#:6785531
Source:ARMLS
Price summary
- Price:$409,990
- Price per sq. ft.:$209.93
- Monthly HOA dues:$103
About this home
This beautiful new construction single-story floor plan called the Larkspur has 1953 square feet of thoughtfully designed living space. It is ideally located on a corner lot at the end of the street and has great curb appeal with our Modern Desert elevation. This home has 3 bedrooms and 2.5 bathrooms plus a den. The open concept floor plan creates a seamless flow throughout the main living areas, ideal for entertaining and everyday living. The kitchen is a chef's delight boasting a large island with bold color choices. The kitchen countertops are slate gray quartz, the 42-inch upper cabinets are gray with handles, and the backsplash has an eye-catching brickwork design. The wood-look tile flooring throughout the main areas adds warmth and style, while the cozy carpeted bedrooms ensure a soft and inviting retreat. This home also has a versatile den great for a home office or flex room space. This home is move-in ready as all appliances and the blinds for the windows have already been installed. It is a must-see home.
Contact an agent
Home facts
- Year built:2024
- Listing ID #:6785531
- Updated:October 03, 2025 at 03:26 PM
Rooms and interior
- Bedrooms:3
- Total bathrooms:3
- Full bathrooms:2
- Half bathrooms:1
- Living area:1,953 sq. ft.
Heating and cooling
- Cooling:Programmable Thermostat
- Heating:Electric
Structure and exterior
- Year built:2024
- Building area:1,953 sq. ft.
- Lot area:0.17 Acres
Schools
- High school:Buckeye Union High School
- Middle school:Marionneaux Elementary School
- Elementary school:Marionneaux Elementary School
Utilities
- Water:City Water
Finances and disclosures
- Price:$409,990
- Price per sq. ft.:$209.93
- Tax amount:$750 (2024)
New listings near 24078 W Pecan Road
- New
 $1,385,000Active3 beds 4 baths3,381 sq. ft.
$1,385,000Active3 beds 4 baths3,381 sq. ft.20709 W Rattler Road, Buckeye, AZ 85396
MLS# 6928320Listed by: EXP REALTY - New
 $480,000Active3 beds 2 baths2,238 sq. ft.
$480,000Active3 beds 2 baths2,238 sq. ft.24085 W Ripple Road, Buckeye, AZ 85326
MLS# 6928262Listed by: EXP REALTY - New
 $398,990Active2 beds 2 baths1,256 sq. ft.
$398,990Active2 beds 2 baths1,256 sq. ft.20344 W Clayton Drive, Buckeye, AZ 85396
MLS# 6928183Listed by: K. HOVNANIAN GREAT WESTERN HOMES, LLC - New
 $359,990Active3 beds 2 baths1,416 sq. ft.
$359,990Active3 beds 2 baths1,416 sq. ft.23450 W Albeniz Place, Buckeye, AZ 85326
MLS# 6928119Listed by: K. HOVNANIAN GREAT WESTERN HOMES, LLC - New
 $413,990Active4 beds 2 baths2,151 sq. ft.
$413,990Active4 beds 2 baths2,151 sq. ft.25468 W Chipman Road, Buckeye, AZ 85326
MLS# 6928121Listed by: PCD REALTY, LLC - New
 $421,990Active4 beds 2 baths2,151 sq. ft.
$421,990Active4 beds 2 baths2,151 sq. ft.25456 W Chipman Road, Buckeye, AZ 85326
MLS# 6928127Listed by: PCD REALTY, LLC - New
 $421,990Active4 beds 2 baths2,142 sq. ft.
$421,990Active4 beds 2 baths2,142 sq. ft.25462 W Chipman Road, Buckeye, AZ 85326
MLS# 6928132Listed by: PCD REALTY, LLC - New
 $439,990Active5 beds 3 baths2,082 sq. ft.
$439,990Active5 beds 3 baths2,082 sq. ft.23452 W Burton Avenue, Buckeye, AZ 85326
MLS# 6928048Listed by: K. HOVNANIAN GREAT WESTERN HOMES, LLC - New
 $165,000Active3 beds 2 baths1,456 sq. ft.
$165,000Active3 beds 2 baths1,456 sq. ft.2000 S Apache Road #292, Buckeye, AZ 85326
MLS# 6928112Listed by: CITIEA - New
 $525,000Active4 beds 3 baths3,009 sq. ft.
$525,000Active4 beds 3 baths3,009 sq. ft.19911 W Lilac Street, Buckeye, AZ 85326
MLS# 6927988Listed by: CITIEA
