24200 W Bowker Street, Buckeye, AZ 85326
Local realty services provided by:ERA Four Feathers Realty, L.C.
24200 W Bowker Street,Buckeye, AZ 85326
$439,990
- 4 Beds
- 3 Baths
- 2,150 sq. ft.
- Single family
- Active
Listed by: danny kallay
Office: compass
MLS#:6929874
Source:ARMLS
Price summary
- Price:$439,990
- Price per sq. ft.:$204.65
- Monthly HOA dues:$103
About this home
Fall in love with the Sage Floorplan, a beautifully designed home offering 2,150 square feet of modern comfort and functional living. With 4 spacious bedrooms, 3 full bathrooms, and a 3-car garage, this home perfectly blends style, convenience, and versatility for today's lifestyle.
The split layout provides privacy and flow, creating ideal separation between the primary suite and secondary bedrooms. A versatile den with its own full bath serves as the perfect guest suite, home office, or multi-generational space, offering flexibility to suit your family's needs.
At the heart of the home, the gourmet kitchen shines with 42'' grey shaker cabinets, elegant quartz countertops, 7x22 tile flooring, and stainless steel appliances, including a refrigerator, washer, and dryer— all included for your move-in convenience. The kitchen opens seamlessly to the dining and great room areas, creating an inviting open-concept design that's perfect for entertaining, family gatherings, or relaxed evenings at home.
A 4-panel sliding glass door leads to the covered patio, extending your living space outdoors and providing the perfect setting for backyard barbecues or peaceful morning coffee. With smart design elements, upgraded finishes, and thoughtful details throughout, the Sage Floorplan is built to enhance everyday living.
Offering a harmonious balance of comfort, sophistication, and function, this home truly embodies modern living at its finest. Discover the Sagea home where every detail has been carefully considered to make life beautiful.
Contact an agent
Home facts
- Year built:2025
- Listing ID #:6929874
- Updated:November 23, 2025 at 04:18 PM
Rooms and interior
- Bedrooms:4
- Total bathrooms:3
- Full bathrooms:3
- Living area:2,150 sq. ft.
Heating and cooling
- Cooling:Programmable Thermostat
- Heating:Electric
Structure and exterior
- Year built:2025
- Building area:2,150 sq. ft.
- Lot area:0.14 Acres
Schools
- High school:Buckeye Union High School
- Middle school:Marionneaux Elementary School
- Elementary school:Marionneaux Elementary School
Utilities
- Water:City Water
Finances and disclosures
- Price:$439,990
- Price per sq. ft.:$204.65
- Tax amount:$691 (2024)
New listings near 24200 W Bowker Street
- New
 $499,000Active2 beds 2 baths2,323 sq. ft.
$499,000Active2 beds 2 baths2,323 sq. ft.27012 W Maro Polo Road, Buckeye, AZ 85396
MLS# 6950776Listed by: HOMESMART - New
 $499,900Active3 beds 3 baths1,858 sq. ft.
$499,900Active3 beds 3 baths1,858 sq. ft.26990 W Utopia Road, Buckeye, AZ 85396
MLS# 6950633Listed by: HOMESMART - New
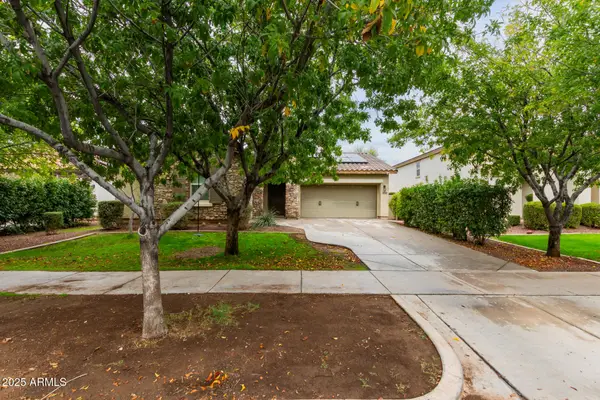 $475,000Active3 beds 3 baths2,170 sq. ft.
$475,000Active3 beds 3 baths2,170 sq. ft.20768 W Hamilton Street, Buckeye, AZ 85396
MLS# 6950538Listed by: DONE DEAL - New
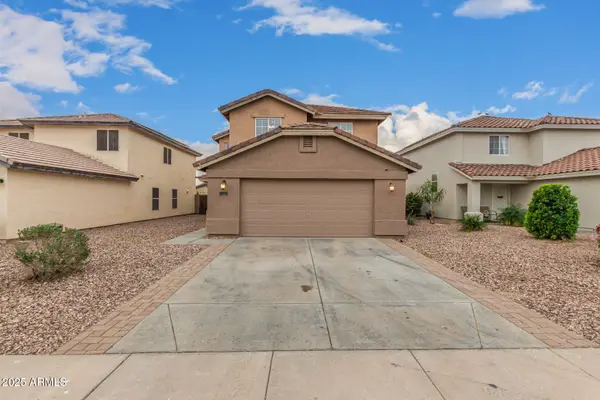 $399,800Active5 beds 3 baths2,267 sq. ft.
$399,800Active5 beds 3 baths2,267 sq. ft.22319 W La Pasada Boulevard, Buckeye, AZ 85326
MLS# 6950539Listed by: REALTY OF AMERICA LLC - New
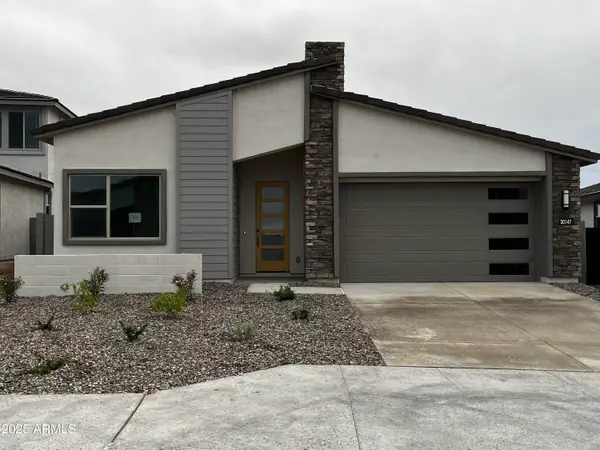 $484,990Active4 beds 3 baths2,301 sq. ft.
$484,990Active4 beds 3 baths2,301 sq. ft.30147 W Palo Brea Way, Buckeye, AZ 85396
MLS# 6950486Listed by: THE NEW HOME COMPANY - New
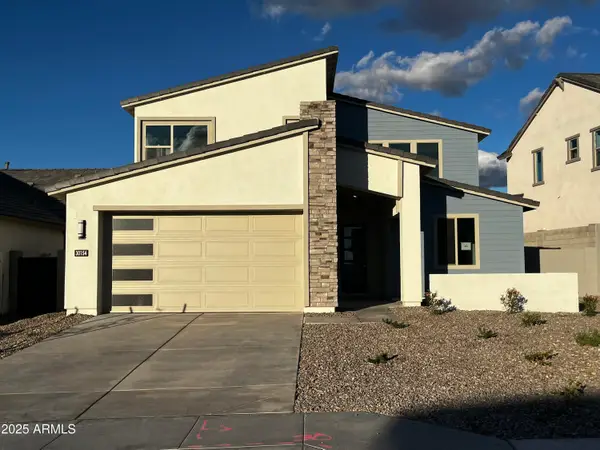 $517,990Active4 beds 4 baths2,712 sq. ft.
$517,990Active4 beds 4 baths2,712 sq. ft.30154 W Palo Brea Way, Buckeye, AZ 85396
MLS# 6950487Listed by: THE NEW HOME COMPANY - New
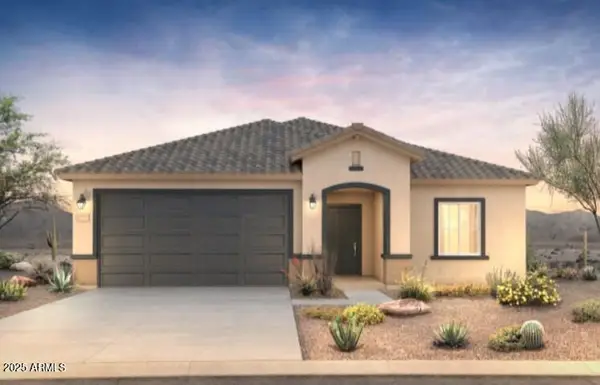 $403,990Active4 beds 2 baths2,151 sq. ft.
$403,990Active4 beds 2 baths2,151 sq. ft.4868 S 254th Glen, Buckeye, AZ 85326
MLS# 6950380Listed by: PCD REALTY, LLC - New
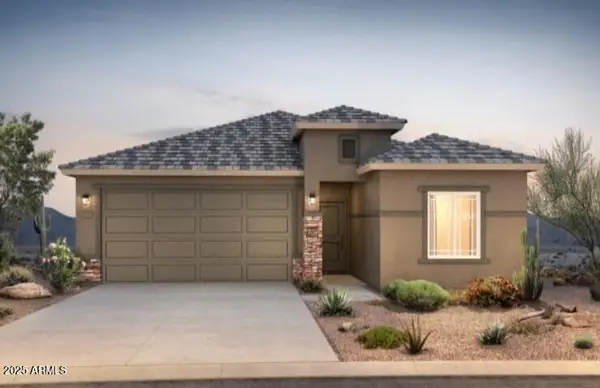 $402,990Active4 beds 2 baths1,909 sq. ft.
$402,990Active4 beds 2 baths1,909 sq. ft.25334 W Weir Avenue, Buckeye, AZ 85326
MLS# 6950401Listed by: PCD REALTY, LLC - New
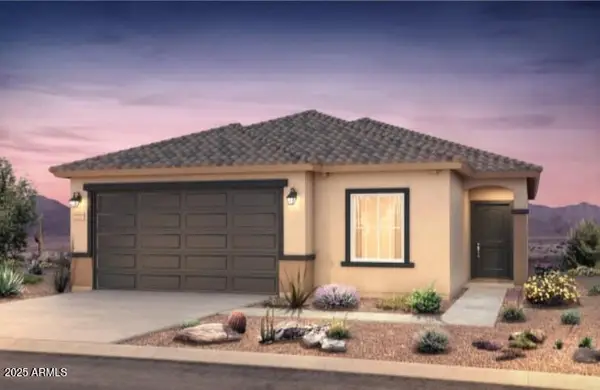 $368,990Active3 beds 2 baths1,351 sq. ft.
$368,990Active3 beds 2 baths1,351 sq. ft.25320 W Weir Avenue, Buckeye, AZ 85326
MLS# 6950416Listed by: PCD REALTY, LLC - New
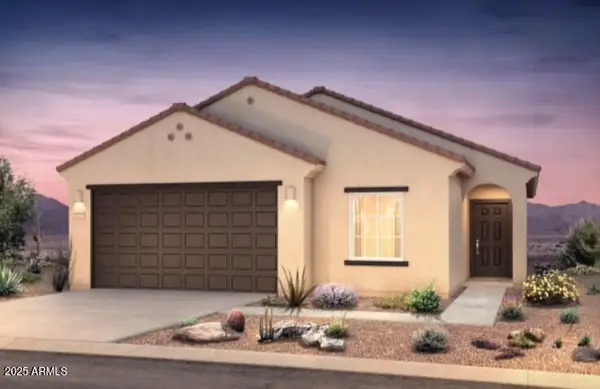 $383,990Active3 beds 2 baths1,351 sq. ft.
$383,990Active3 beds 2 baths1,351 sq. ft.25440 W Romley Road, Buckeye, AZ 85326
MLS# 6950424Listed by: PCD REALTY, LLC
