24578 W Concorda Drive, Buckeye, AZ 85326
Local realty services provided by:ERA Brokers Consolidated
24578 W Concorda Drive,Buckeye, AZ 85326
$549,000
- 4 Beds
- 4 Baths
- 2,746 sq. ft.
- Single family
- Active
Listed by: monica gomez-murrieta
Office: equity realty group, llc.
MLS#:6817623
Source:ARMLS
Price summary
- Price:$549,000
- Price per sq. ft.:$199.93
- Monthly HOA dues:$105
About this home
Start living in this stunning 2-story gem in the Village at Sundance! Step inside to discover beautiful wood-look floors throughout the entire first floor, soaring ceilings and a spacious great room. The formal dining room is perfect for hosting gourmet meals, while the sleek kitchen boasts stainless steel wall oven, white soft-close cabinetry, stylish tile backsplash, walk-in pantry, recessed and pendant lighting over a large center island. Retreat to the main bedroom featuring a private ensuite with dual sinks, a generous walk-in closet and walk-in shower. Upstairs bedroom also offers a walk-in closet and private ensuite, while a versatile loft and den provide ideal spaces for an office or media center. Outdoor fireplace, grill and Ramada perfectly completes your private oasis. Enjoy outdoor living at its finest in the expansive backyard, complete with a covered patio, a gazebo with a built-in BBQ, an exterior fireplace, and ample space for entertaining. Minutes away from schools, freeways, and other local amenities. Don't miss out on this exceptional home!
Contact an agent
Home facts
- Year built:2023
- Listing ID #:6817623
- Updated:November 23, 2025 at 03:48 PM
Rooms and interior
- Bedrooms:4
- Total bathrooms:4
- Full bathrooms:3
- Half bathrooms:1
- Living area:2,746 sq. ft.
Heating and cooling
- Cooling:Ceiling Fan(s)
- Heating:Electric
Structure and exterior
- Year built:2023
- Building area:2,746 sq. ft.
- Lot area:0.17 Acres
Schools
- High school:Youngker High School
- Middle school:John S McCain III Elementary School
- Elementary school:John S McCain III Elementary School
Utilities
- Water:City Water
Finances and disclosures
- Price:$549,000
- Price per sq. ft.:$199.93
- Tax amount:$2,819 (2024)
New listings near 24578 W Concorda Drive
- New
 $499,000Active2 beds 2 baths2,323 sq. ft.
$499,000Active2 beds 2 baths2,323 sq. ft.27012 W Maro Polo Road, Buckeye, AZ 85396
MLS# 6950776Listed by: HOMESMART - New
 $499,900Active3 beds 3 baths1,858 sq. ft.
$499,900Active3 beds 3 baths1,858 sq. ft.26990 W Utopia Road, Buckeye, AZ 85396
MLS# 6950633Listed by: HOMESMART - New
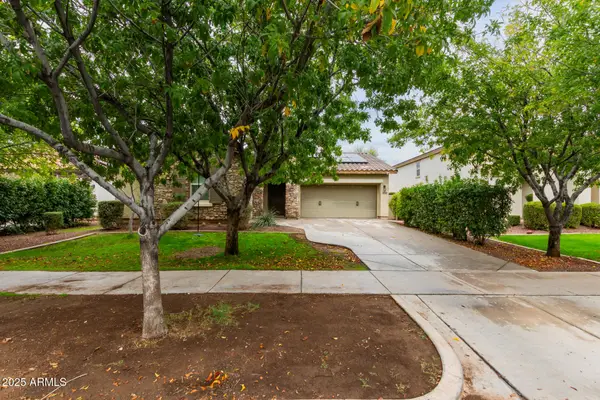 $475,000Active3 beds 3 baths2,170 sq. ft.
$475,000Active3 beds 3 baths2,170 sq. ft.20768 W Hamilton Street, Buckeye, AZ 85396
MLS# 6950538Listed by: DONE DEAL - New
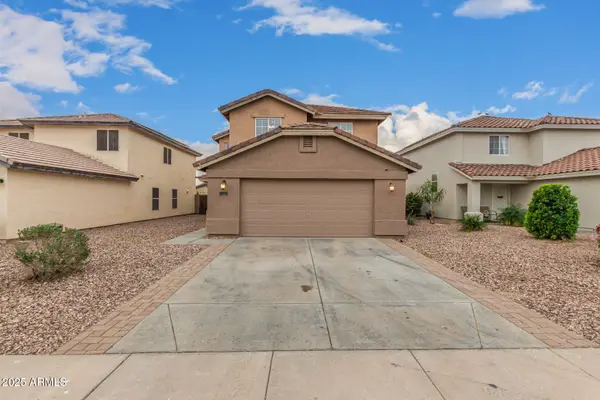 $399,800Active5 beds 3 baths2,267 sq. ft.
$399,800Active5 beds 3 baths2,267 sq. ft.22319 W La Pasada Boulevard, Buckeye, AZ 85326
MLS# 6950539Listed by: REALTY OF AMERICA LLC - New
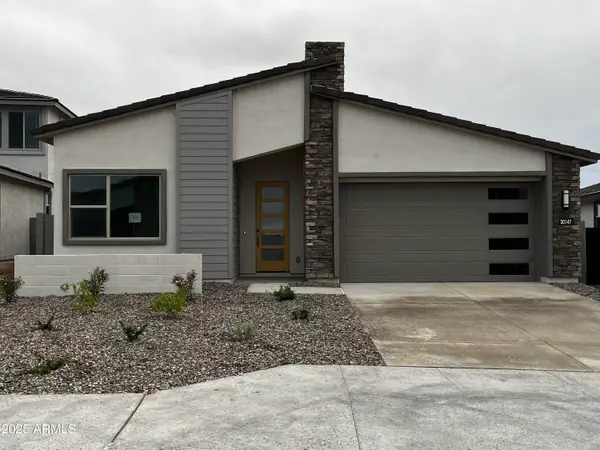 $484,990Active4 beds 3 baths2,301 sq. ft.
$484,990Active4 beds 3 baths2,301 sq. ft.30147 W Palo Brea Way, Buckeye, AZ 85396
MLS# 6950486Listed by: THE NEW HOME COMPANY - New
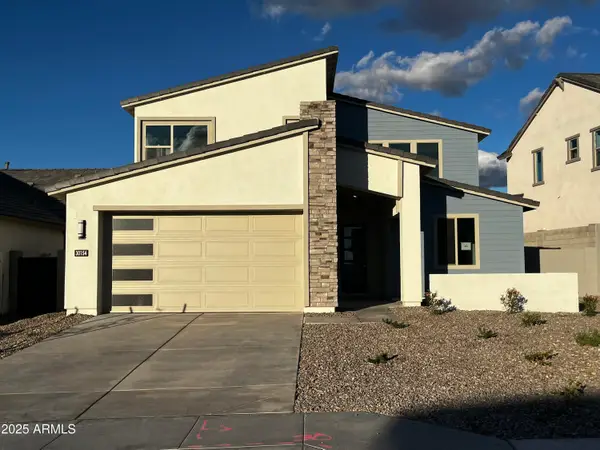 $517,990Active4 beds 4 baths2,712 sq. ft.
$517,990Active4 beds 4 baths2,712 sq. ft.30154 W Palo Brea Way, Buckeye, AZ 85396
MLS# 6950487Listed by: THE NEW HOME COMPANY - New
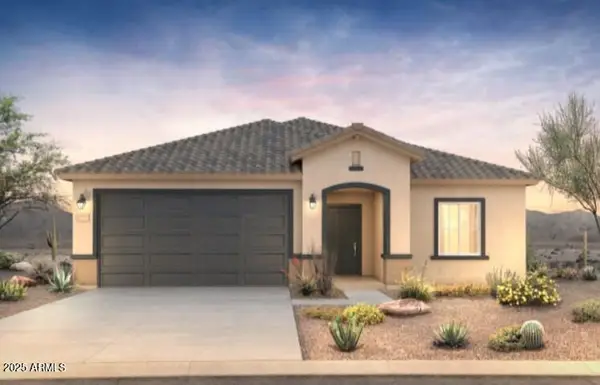 $403,990Active4 beds 2 baths2,151 sq. ft.
$403,990Active4 beds 2 baths2,151 sq. ft.4868 S 254th Glen, Buckeye, AZ 85326
MLS# 6950380Listed by: PCD REALTY, LLC - New
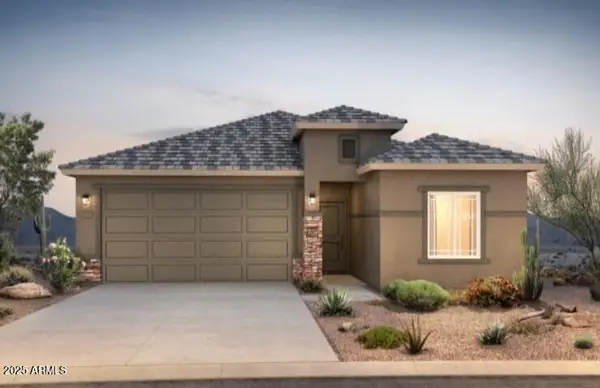 $402,990Active4 beds 2 baths1,909 sq. ft.
$402,990Active4 beds 2 baths1,909 sq. ft.25334 W Weir Avenue, Buckeye, AZ 85326
MLS# 6950401Listed by: PCD REALTY, LLC - New
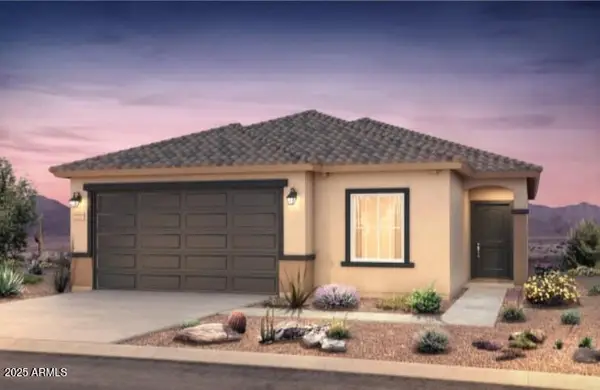 $368,990Active3 beds 2 baths1,351 sq. ft.
$368,990Active3 beds 2 baths1,351 sq. ft.25320 W Weir Avenue, Buckeye, AZ 85326
MLS# 6950416Listed by: PCD REALTY, LLC - New
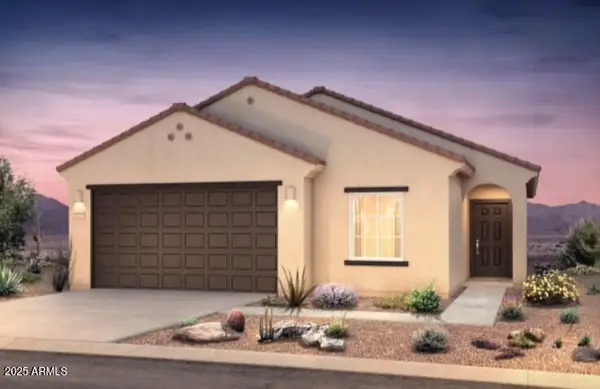 $383,990Active3 beds 2 baths1,351 sq. ft.
$383,990Active3 beds 2 baths1,351 sq. ft.25440 W Romley Road, Buckeye, AZ 85326
MLS# 6950424Listed by: PCD REALTY, LLC
