24886 W Huntington Drive, Buckeye, AZ 85326
Local realty services provided by:ERA Brokers Consolidated
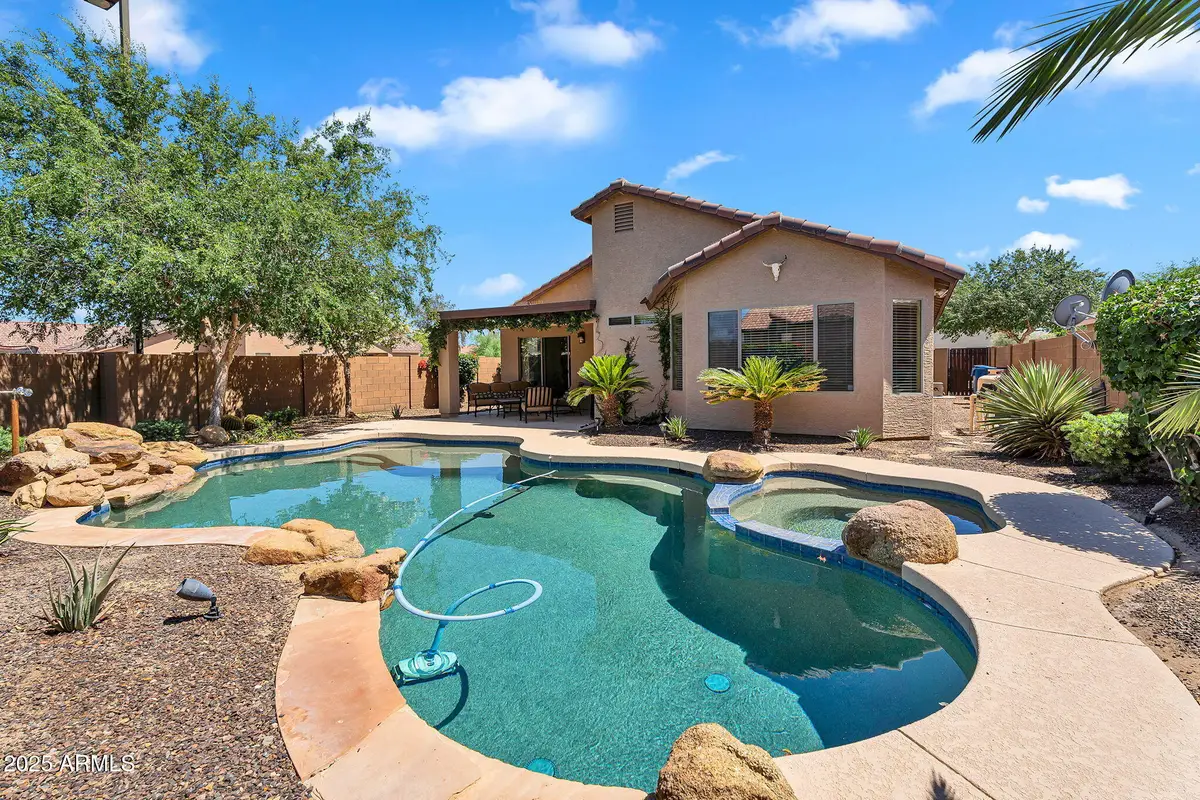
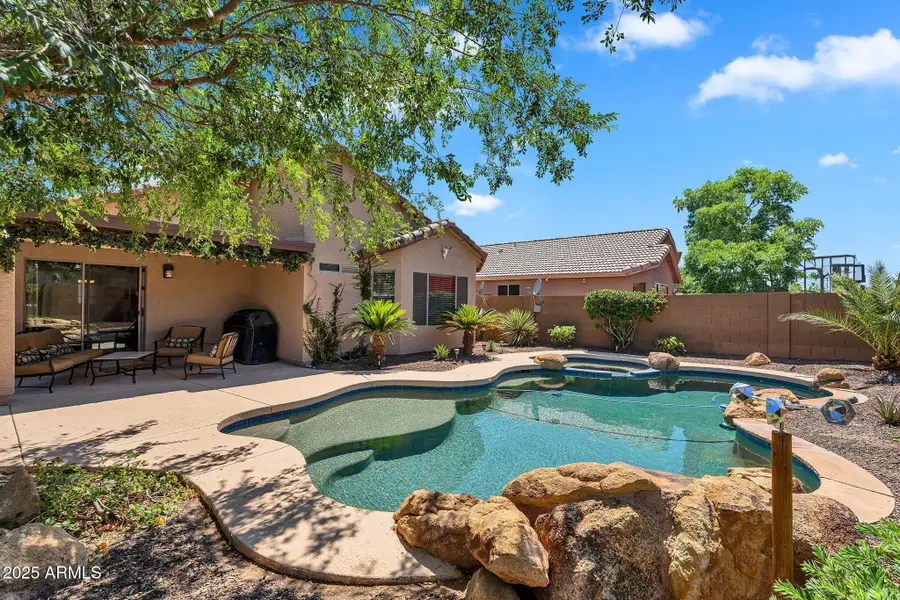
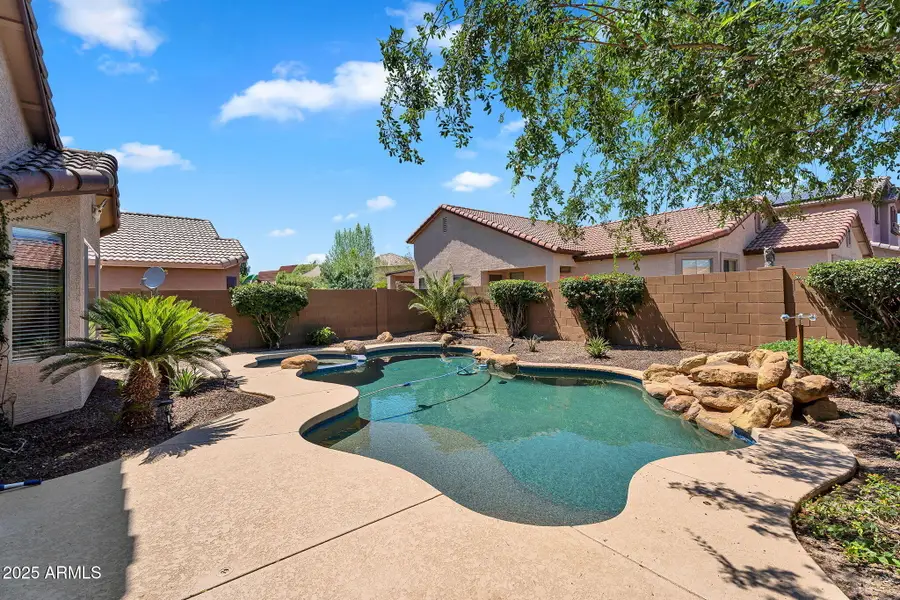
Listed by:megan e. williams480-299-1353
Office:homesmart
MLS#:6876817
Source:ARMLS
Price summary
- Price:$394,900
- Price per sq. ft.:$235.76
- Monthly HOA dues:$78
About this home
Seller giving $12,000 for Closing Costs/Rate Buy Down - Payments = $2200/m!!! Big corner lot, bold mountain views, and a backyard made for bragging rights—this 3 bed, 2 bath in Miller Manor in Buckeye beauty brings the fun. Sip your morning coffee while gazing at the mountains from the kitchen, then cool off in the sparkling HEATED pool or unwind in the hot tub under the stars. Inside, you've got a bright, open layout with room for everyone (yes, even your in-laws). The primary suite is your grown-up retreat, and the extra bedrooms are ready for kids, guests, or your Peloton. Tucked in a friendly neighborhood with parks, trails, and easy freeway access, this home doesn't just check boxes—it throws a pool party on them. Come see the good life! All with top rated schools!
Contact an agent
Home facts
- Year built:2007
- Listing Id #:6876817
- Updated:August 19, 2025 at 03:02 PM
Rooms and interior
- Bedrooms:3
- Total bathrooms:2
- Full bathrooms:2
- Living area:1,675 sq. ft.
Heating and cooling
- Cooling:Ceiling Fan(s), Programmable Thermostat
- Heating:Electric
Structure and exterior
- Year built:2007
- Building area:1,675 sq. ft.
- Lot area:0.14 Acres
Schools
- High school:Youngker High School
- Middle school:Steven R. Jasinski Elementary School
- Elementary school:Steven R. Jasinski Elementary School
Utilities
- Water:Private Water Company
Finances and disclosures
- Price:$394,900
- Price per sq. ft.:$235.76
- Tax amount:$1,199 (2024)
New listings near 24886 W Huntington Drive
- New
 $395,990Active4 beds 2 baths1,450 sq. ft.
$395,990Active4 beds 2 baths1,450 sq. ft.24072 W Cocopah Street, Buckeye, AZ 85326
MLS# 6907661Listed by: DRH PROPERTIES INC - New
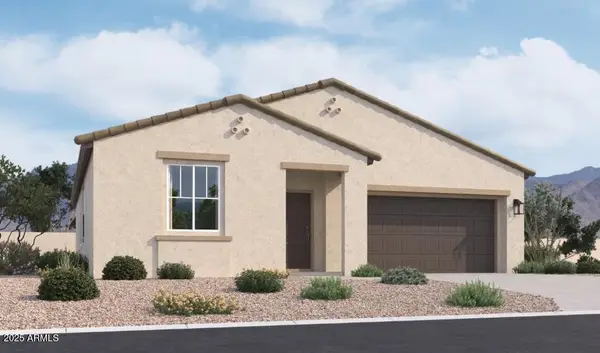 $379,990Active3 beds 2 baths1,567 sq. ft.
$379,990Active3 beds 2 baths1,567 sq. ft.24160 W Bowker Street, Buckeye, AZ 85326
MLS# 6907670Listed by: COMPASS - New
 $512,130Active5 beds 3 baths2,851 sq. ft.
$512,130Active5 beds 3 baths2,851 sq. ft.24220 W Southgate Avenue, Buckeye, AZ 85326
MLS# 6907635Listed by: DRH PROPERTIES INC - New
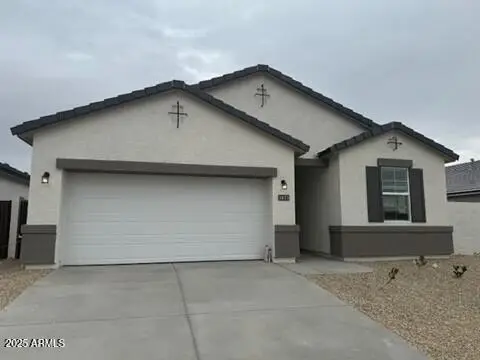 $444,990Active4 beds 2 baths1,775 sq. ft.
$444,990Active4 beds 2 baths1,775 sq. ft.23953 W Pima Street, Buckeye, AZ 85326
MLS# 6907653Listed by: DRH PROPERTIES INC - New
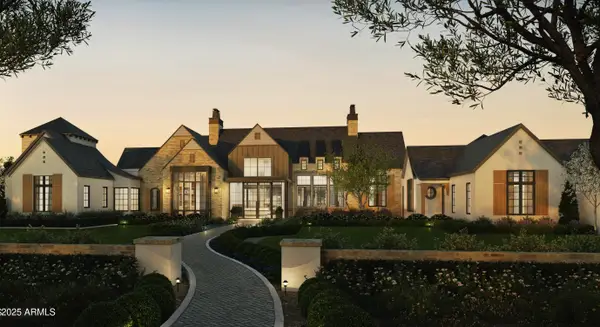 $5,100,000Active4 beds 5 baths6,534 sq. ft.
$5,100,000Active4 beds 5 baths6,534 sq. ft.3249 W Highlands Drive, Buckeye, AZ 85396
MLS# 6907587Listed by: COLDWELL BANKER REALTY - New
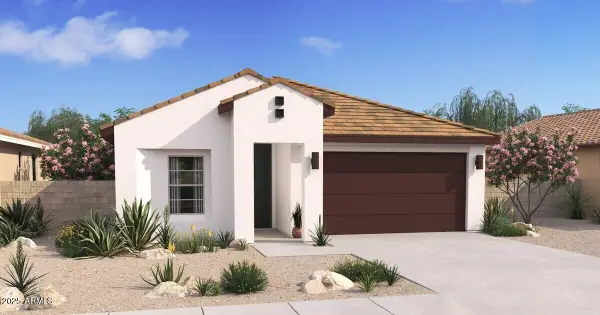 $374,990Active3 beds 2 baths1,416 sq. ft.
$374,990Active3 beds 2 baths1,416 sq. ft.23459 W Albeniz Place, Buckeye, AZ 85326
MLS# 6907462Listed by: K. HOVNANIAN GREAT WESTERN HOMES, LLC - New
 $394,500Active4 beds 3 baths2,582 sq. ft.
$394,500Active4 beds 3 baths2,582 sq. ft.29691 W Amelia Avenue, Buckeye, AZ 85396
MLS# 6907491Listed by: PHOENIX REAL ESTATE BROKERS - Open Sat, 12 to 1:30pmNew
 $550,000Active6 beds 4 baths3,784 sq. ft.
$550,000Active6 beds 4 baths3,784 sq. ft.23103 W Kimberly Drive, Buckeye, AZ 85326
MLS# 6907461Listed by: YOUR HOME SOLD GUARANTEED REALTY - New
 $394,990Active4 beds 2 baths1,604 sq. ft.
$394,990Active4 beds 2 baths1,604 sq. ft.23460 W Burton Avenue, Buckeye, AZ 85326
MLS# 6907416Listed by: K. HOVNANIAN GREAT WESTERN HOMES, LLC - New
 $429,990Active5 beds 3 baths2,082 sq. ft.
$429,990Active5 beds 3 baths2,082 sq. ft.23432 W Burton Avenue, Buckeye, AZ 85326
MLS# 6907353Listed by: K. HOVNANIAN GREAT WESTERN HOMES, LLC

