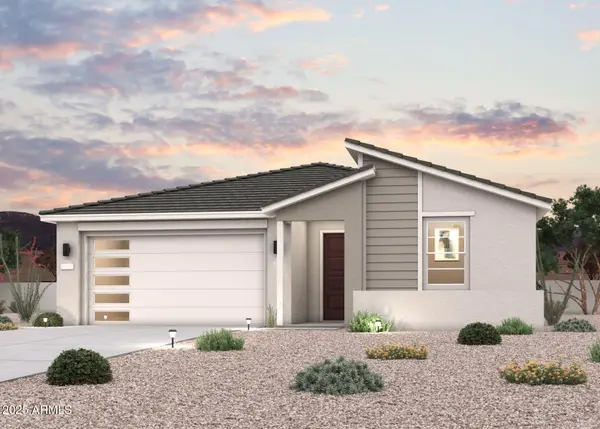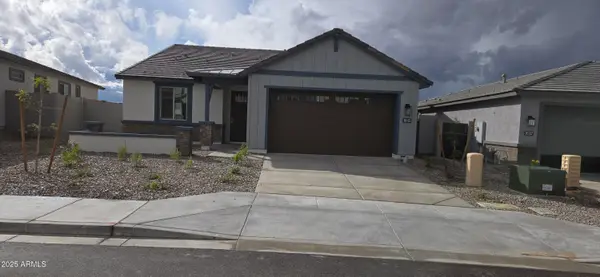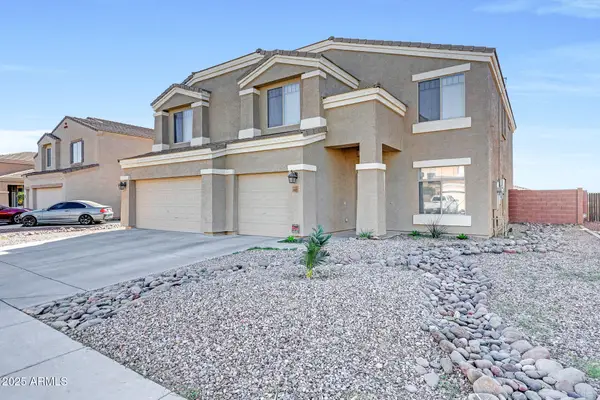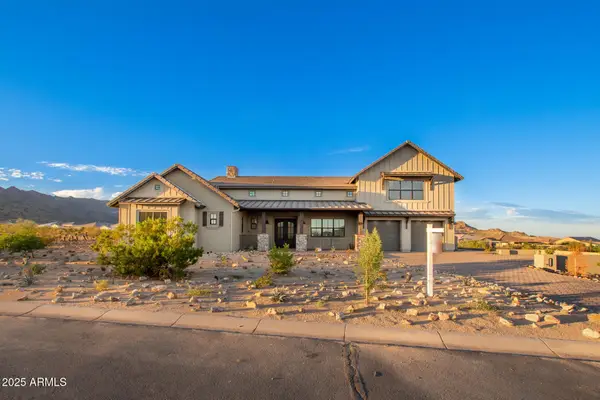2713 N 216th Avenue, Buckeye, AZ 85396
Local realty services provided by:ERA Four Feathers Realty, L.C.
2713 N 216th Avenue,Buckeye, AZ 85396
$675,532
- 3 Beds
- 3 Baths
- 2,333 sq. ft.
- Single family
- Active
Listed by: pamela j meyer, james a patterson
Office: william ryan realty, inc
MLS#:6920486
Source:ARMLS
Price summary
- Price:$675,532
- Price per sq. ft.:$289.56
- Monthly HOA dues:$110
About this home
Still time to choose your design center interior selections, your future home awaits at The Ridge at Sienna Hills in beautiful Buckeye, AZ!The Ash Floor Plan is an exquisite single-story sanctuary designed to elevate your living experience. With 1997 square feet of well-crafted space, this home exudes elegance and practicality. Discover the allure of 3 beautifully appointed bedrooms. The Owners Suite boasts a walk-in closet that caters to your storage needs, keeping your belongings organized. The Owners bathroom includes a walk-in shower and offers the choice of a super shower or a luxurious bathtub and shower combination, ensuring an indulgent escape to unwind. A versatile flex room can turn into a home office, a hobby room, or a play area for the little ones. True mountainside living!
Contact an agent
Home facts
- Year built:2025
- Listing ID #:6920486
- Updated:November 19, 2025 at 04:02 PM
Rooms and interior
- Bedrooms:3
- Total bathrooms:3
- Full bathrooms:2
- Half bathrooms:1
- Living area:2,333 sq. ft.
Heating and cooling
- Cooling:ENERGY STAR Qualified Equipment
- Heating:ENERGY STAR Qualified Equipment, Natural Gas
Structure and exterior
- Year built:2025
- Building area:2,333 sq. ft.
- Lot area:0.18 Acres
Schools
- High school:Youngker High School
- Middle school:John S McCain III Elementary School
- Elementary school:John S McCain III Elementary School
Utilities
- Water:Private Water Company
Finances and disclosures
- Price:$675,532
- Price per sq. ft.:$289.56
- Tax amount:$436 (2024)
New listings near 2713 N 216th Avenue
- New
 $880,000Active6 beds 5 baths3,399 sq. ft.
$880,000Active6 beds 5 baths3,399 sq. ft.4446 N Golf Drive, Buckeye, AZ 85396
MLS# 6949125Listed by: KELLER WILLIAMS ARIZONA REALTY - New
 $559,000Active4 beds 3 baths2,656 sq. ft.
$559,000Active4 beds 3 baths2,656 sq. ft.19776 W Pinchot Drive, Buckeye, AZ 85396
MLS# 6948940Listed by: RE/MAX FINE PROPERTIES - New
 $439,000Active3 beds 2 baths1,872 sq. ft.
$439,000Active3 beds 2 baths1,872 sq. ft.19857 W Palo Verde Drive, Litchfield Park, AZ 85340
MLS# 6949014Listed by: REAL BROKER - New
 $439,960Active4 beds 3 baths2,079 sq. ft.
$439,960Active4 beds 3 baths2,079 sq. ft.30197 W Aster Drive, Buckeye, AZ 85396
MLS# 6948731Listed by: CENTURY COMMUNITIES OF ARIZONA, LLC - New
 $445,000Active4 beds 3 baths2,684 sq. ft.
$445,000Active4 beds 3 baths2,684 sq. ft.30394 W Amelia Avenue, Buckeye, AZ 85396
MLS# 6948808Listed by: A.Z. & ASSOCIATES - New
 $469,990Active4 beds 3 baths2,113 sq. ft.
$469,990Active4 beds 3 baths2,113 sq. ft.30153 W Palo Brea Way, Buckeye, AZ 85396
MLS# 6948821Listed by: THE NEW HOME COMPANY - New
 $535,000Active6 beds 4 baths3,784 sq. ft.
$535,000Active6 beds 4 baths3,784 sq. ft.23025 W Hopi Street, Buckeye, AZ 85326
MLS# 6948616Listed by: EXP REALTY - New
 $1,900,000Active3 beds 5 baths3,400 sq. ft.
$1,900,000Active3 beds 5 baths3,400 sq. ft.21390 W Sage Hill Road, Buckeye, AZ 85396
MLS# 6948528Listed by: REALTY OF AMERICA LLC - New
 $499,990Active4 beds 3 baths2,511 sq. ft.
$499,990Active4 beds 3 baths2,511 sq. ft.30148 W Palo Brea Way, Buckeye, AZ 85396
MLS# 6948488Listed by: THE NEW HOME COMPANY - New
 $1,104,221Active3 beds 3 baths3,268 sq. ft.
$1,104,221Active3 beds 3 baths3,268 sq. ft.20657 W Berridge Lane, Buckeye, AZ 85396
MLS# 6948495Listed by: DAVID WEEKLEY HOMES
