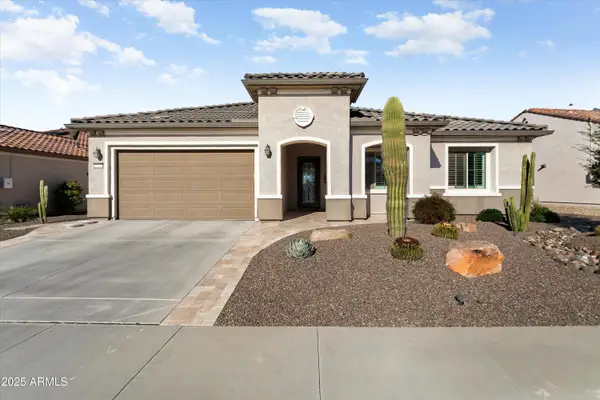2810 S 201st Drive, Buckeye, AZ 85326
Local realty services provided by:ERA Brokers Consolidated
2810 S 201st Drive,Buckeye, AZ 85326
$829,675
- 4 Beds
- 2 Baths
- 2,706 sq. ft.
- Single family
- Active
Listed by: marshall baires, pilar e weidman602-880-7040
Office: my home group real estate
MLS#:6861694
Source:ARMLS
Price summary
- Price:$829,675
- Price per sq. ft.:$306.61
About this home
$20,000 REDUCTION! INSTANT EQUITY OPPORTUNITY! Lowest price per square foot for irrigated acre house in the area, plus OWN WELL in this pristine desert sanctuary, nestled on over an acre of IRRIGATED land in a quiet, paved-street neighborhood. This one-of-a-kind home captures the essence of Southwest living with its thoughtful design and generous spaces. Step into the inviting great room, where vaulted ceilings and authentic log beams create an atmosphere of rustic elegance, complemented by a cozy beehive fireplacethe heart of the home. The well-appointed kitchen features a convenient cook's nook, expansive counter space, and abundant cabinetry. A charming bay window sets the perfect scene for a large dining table and family gatherings.
Retreat to oversized bedrooms that offer exceptional comfort and space, three of which include walk-in closets for all your storage needs. This exceptional property seamlessly blends Southwest charm with modern livability, enhanced by a sparkling swimming pool, covered RV parking, and a spacious shopideal for work, storage, or hobbies.
Enjoy the natural beauty of the landscape, featuring a graceful mimosa tree in the front yard, a lush red push pastach in the back, a majestic mulberry tree, and three large mesquite trees that provide shade and character to the property.
Contact an agent
Home facts
- Year built:2000
- Listing ID #:6861694
- Updated:November 28, 2025 at 07:54 PM
Rooms and interior
- Bedrooms:4
- Total bathrooms:2
- Full bathrooms:2
- Living area:2,706 sq. ft.
Heating and cooling
- Cooling:Ceiling Fan(s), Programmable Thermostat
- Heating:Electric
Structure and exterior
- Year built:2000
- Building area:2,706 sq. ft.
- Lot area:1.12 Acres
Schools
- High school:Buckeye Union High School
- Middle school:Liberty Elementary School
- Elementary school:Liberty Elementary School
Utilities
- Sewer:Septic In & Connected
Finances and disclosures
- Price:$829,675
- Price per sq. ft.:$306.61
- Tax amount:$3,841
New listings near 2810 S 201st Drive
- New
 $548,000Active2 beds 2 baths2,077 sq. ft.
$548,000Active2 beds 2 baths2,077 sq. ft.25936 W Jason Drive, Buckeye, AZ 85396
MLS# 6952207Listed by: REALTY ONE GROUP - New
 $414,270Active4 beds 3 baths2,014 sq. ft.
$414,270Active4 beds 3 baths2,014 sq. ft.24455 W Hazel Drive, Buckeye, AZ 85326
MLS# 6952030Listed by: MERITAGE HOMES OF ARIZONA, INC - New
 $423,810Active4 beds 3 baths2,168 sq. ft.
$423,810Active4 beds 3 baths2,168 sq. ft.24463 W Hazel Drive, Buckeye, AZ 85326
MLS# 6952031Listed by: MERITAGE HOMES OF ARIZONA, INC - New
 $385,880Active4 beds 2 baths1,832 sq. ft.
$385,880Active4 beds 2 baths1,832 sq. ft.9024 S 244th Lane, Buckeye, AZ 85326
MLS# 6952014Listed by: MERITAGE HOMES OF ARIZONA, INC - New
 $366,260Active3 beds 2 baths1,578 sq. ft.
$366,260Active3 beds 2 baths1,578 sq. ft.8988 S 244th Lane, Buckeye, AZ 85326
MLS# 6952017Listed by: MERITAGE HOMES OF ARIZONA, INC - New
 $370,780Active3 beds 2 baths1,578 sq. ft.
$370,780Active3 beds 2 baths1,578 sq. ft.8960 S 244th Lane, Buckeye, AZ 85326
MLS# 6952022Listed by: MERITAGE HOMES OF ARIZONA, INC - New
 $410,650Active4 beds 3 baths2,049 sq. ft.
$410,650Active4 beds 3 baths2,049 sq. ft.24468 W Siesta Drive, Buckeye, AZ 85326
MLS# 6952025Listed by: MERITAGE HOMES OF ARIZONA, INC - New
 $449,920Active4 beds 3 baths2,351 sq. ft.
$449,920Active4 beds 3 baths2,351 sq. ft.24439 W Grove Street, Buckeye, AZ 85326
MLS# 6951998Listed by: MERITAGE HOMES OF ARIZONA, INC - New
 $420,000Active3 beds 2 baths1,328 sq. ft.
$420,000Active3 beds 2 baths1,328 sq. ft.20355 W Sells Drive, Buckeye, AZ 85396
MLS# 6951866Listed by: REDFIN CORPORATION - New
 $350,000Active3 beds 2 baths1,598 sq. ft.
$350,000Active3 beds 2 baths1,598 sq. ft.25792 W Kendall Street, Buckeye, AZ 85326
MLS# 6951827Listed by: WEST USA REALTY
