2817 S 195th Lane, Buckeye, AZ 85326
Local realty services provided by:HUNT Real Estate ERA
2817 S 195th Lane,Buckeye, AZ 85326
$1,249,000
- 5 Beds
- 4 Baths
- 3,900 sq. ft.
- Single family
- Active
Listed by: claudia rabago
Office: my home group real estate
MLS#:6836027
Source:ARMLS
Price summary
- Price:$1,249,000
- Price per sq. ft.:$320.26
About this home
Wow! If you are looking for a home w/all the bells & whistles, you've found it! Nestled on a HUGE 1-acre corner lot, it offers a 3-car garage & wide RV gate. Sheer beauty & mesmerizing attention to detail are found inside! High-end finishes, tile flooring, gorgeous light fixtures, upscale ceiling fans, & an inviting living room w/a lovely bay window. Come relax in this modern great room paired w/a wall-mounted fireplace, where comfort meets luxury. Magazine cover kitchen showcases a plethora of white cabinetry, quartz counters & backsplash, two islands w/breakfast bars, a pantry, & top-of-the-range SS appliances. Grand owner's retreat will impress you w/double door entry, direct outdoor access, & an elegant ensuite comprised of dual sinks, make-up desk, soaking tub, & a walk-in closet. Don't miss the den/office! Outside, you'll find the spacious backyard equipped w/a covered patio & gazebos. Don't miss your chance to own this exceptional gem!
Contact an agent
Home facts
- Year built:2024
- Listing ID #:6836027
- Updated:November 23, 2025 at 04:03 PM
Rooms and interior
- Bedrooms:5
- Total bathrooms:4
- Full bathrooms:4
- Living area:3,900 sq. ft.
Heating and cooling
- Cooling:Ceiling Fan(s)
- Heating:Natural Gas
Structure and exterior
- Year built:2024
- Building area:3,900 sq. ft.
- Lot area:1.01 Acres
Schools
- High school:Estrella Foothills High School
- Middle school:Liberty Elementary School
- Elementary school:Liberty Elementary School
Utilities
- Water:City Water
Finances and disclosures
- Price:$1,249,000
- Price per sq. ft.:$320.26
- Tax amount:$739 (2024)
New listings near 2817 S 195th Lane
- New
 $499,000Active2 beds 2 baths2,323 sq. ft.
$499,000Active2 beds 2 baths2,323 sq. ft.27012 W Maro Polo Road, Buckeye, AZ 85396
MLS# 6950776Listed by: HOMESMART - New
 $499,900Active3 beds 3 baths1,858 sq. ft.
$499,900Active3 beds 3 baths1,858 sq. ft.26990 W Utopia Road, Buckeye, AZ 85396
MLS# 6950633Listed by: HOMESMART - New
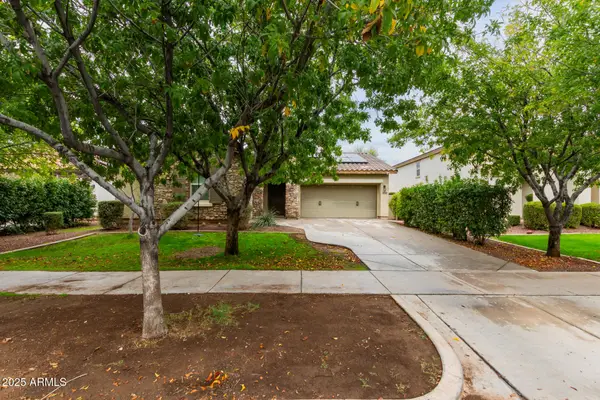 $475,000Active3 beds 3 baths2,170 sq. ft.
$475,000Active3 beds 3 baths2,170 sq. ft.20768 W Hamilton Street, Buckeye, AZ 85396
MLS# 6950538Listed by: DONE DEAL - New
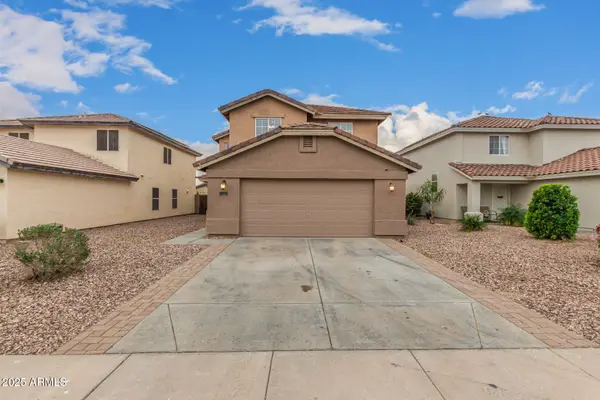 $399,800Active5 beds 3 baths2,267 sq. ft.
$399,800Active5 beds 3 baths2,267 sq. ft.22319 W La Pasada Boulevard, Buckeye, AZ 85326
MLS# 6950539Listed by: REALTY OF AMERICA LLC - New
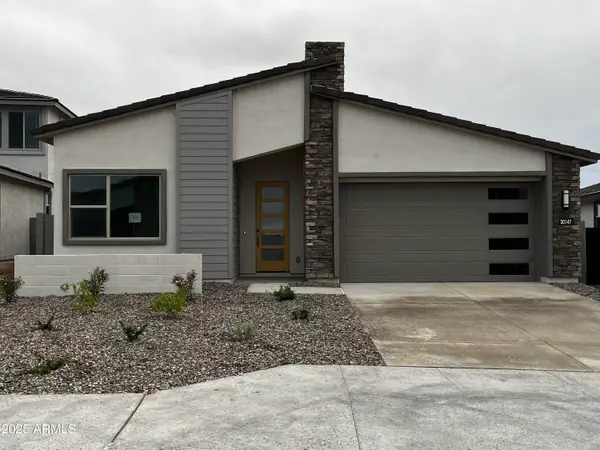 $484,990Active4 beds 3 baths2,301 sq. ft.
$484,990Active4 beds 3 baths2,301 sq. ft.30147 W Palo Brea Way, Buckeye, AZ 85396
MLS# 6950486Listed by: THE NEW HOME COMPANY - New
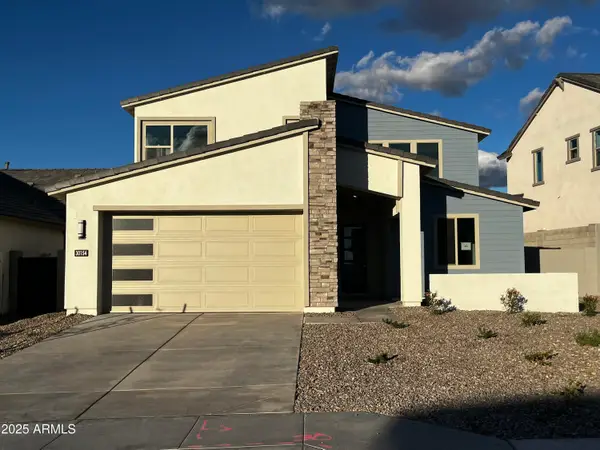 $517,990Active4 beds 4 baths2,712 sq. ft.
$517,990Active4 beds 4 baths2,712 sq. ft.30154 W Palo Brea Way, Buckeye, AZ 85396
MLS# 6950487Listed by: THE NEW HOME COMPANY - New
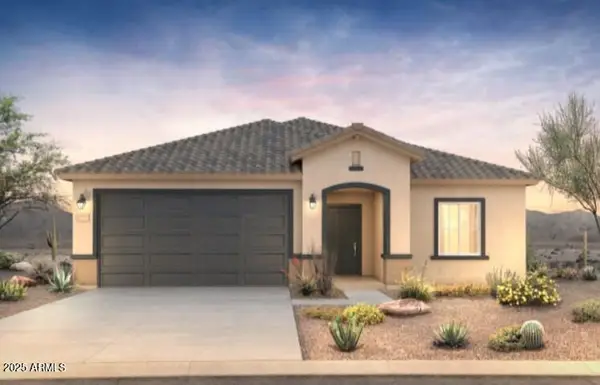 $403,990Active4 beds 2 baths2,151 sq. ft.
$403,990Active4 beds 2 baths2,151 sq. ft.4868 S 254th Glen, Buckeye, AZ 85326
MLS# 6950380Listed by: PCD REALTY, LLC - New
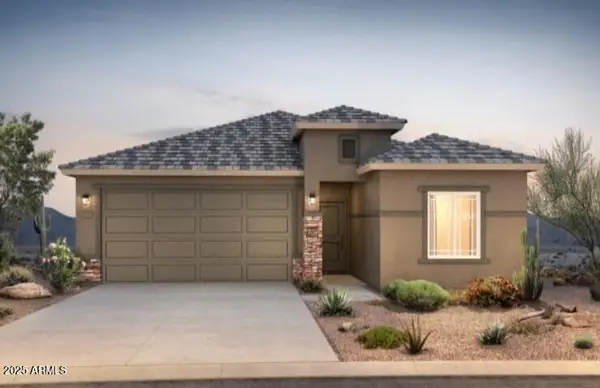 $402,990Active4 beds 2 baths1,909 sq. ft.
$402,990Active4 beds 2 baths1,909 sq. ft.25334 W Weir Avenue, Buckeye, AZ 85326
MLS# 6950401Listed by: PCD REALTY, LLC - New
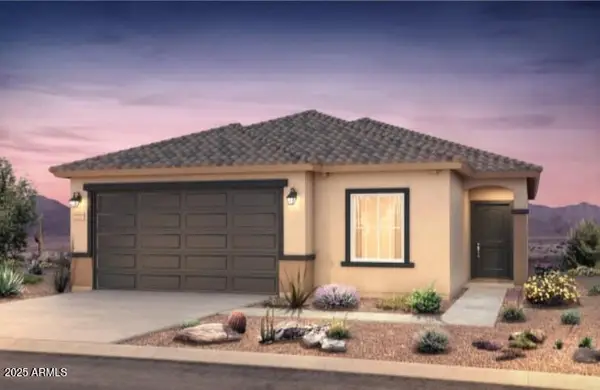 $368,990Active3 beds 2 baths1,351 sq. ft.
$368,990Active3 beds 2 baths1,351 sq. ft.25320 W Weir Avenue, Buckeye, AZ 85326
MLS# 6950416Listed by: PCD REALTY, LLC - New
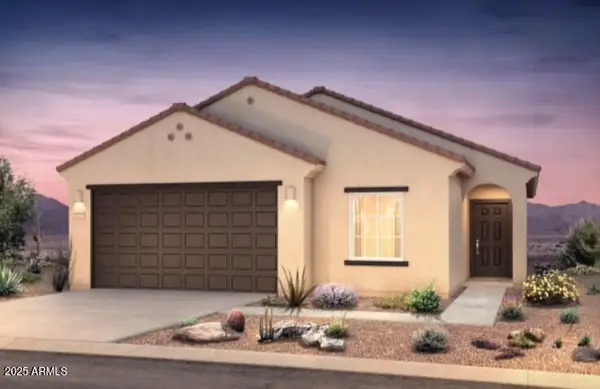 $383,990Active3 beds 2 baths1,351 sq. ft.
$383,990Active3 beds 2 baths1,351 sq. ft.25440 W Romley Road, Buckeye, AZ 85326
MLS# 6950424Listed by: PCD REALTY, LLC
