29908 W Monterey Drive, Buckeye, AZ 85396
Local realty services provided by:HUNT Real Estate ERA
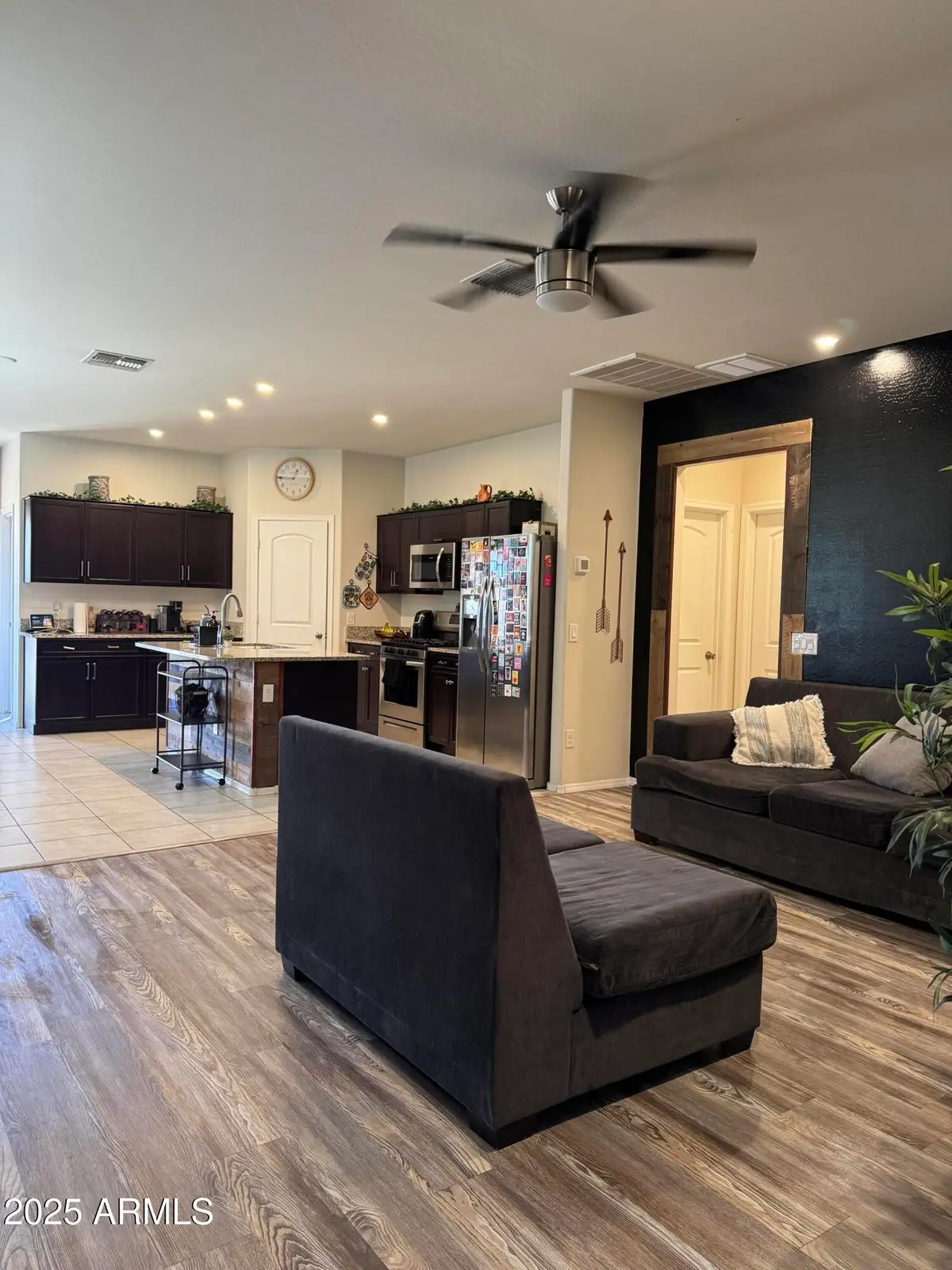
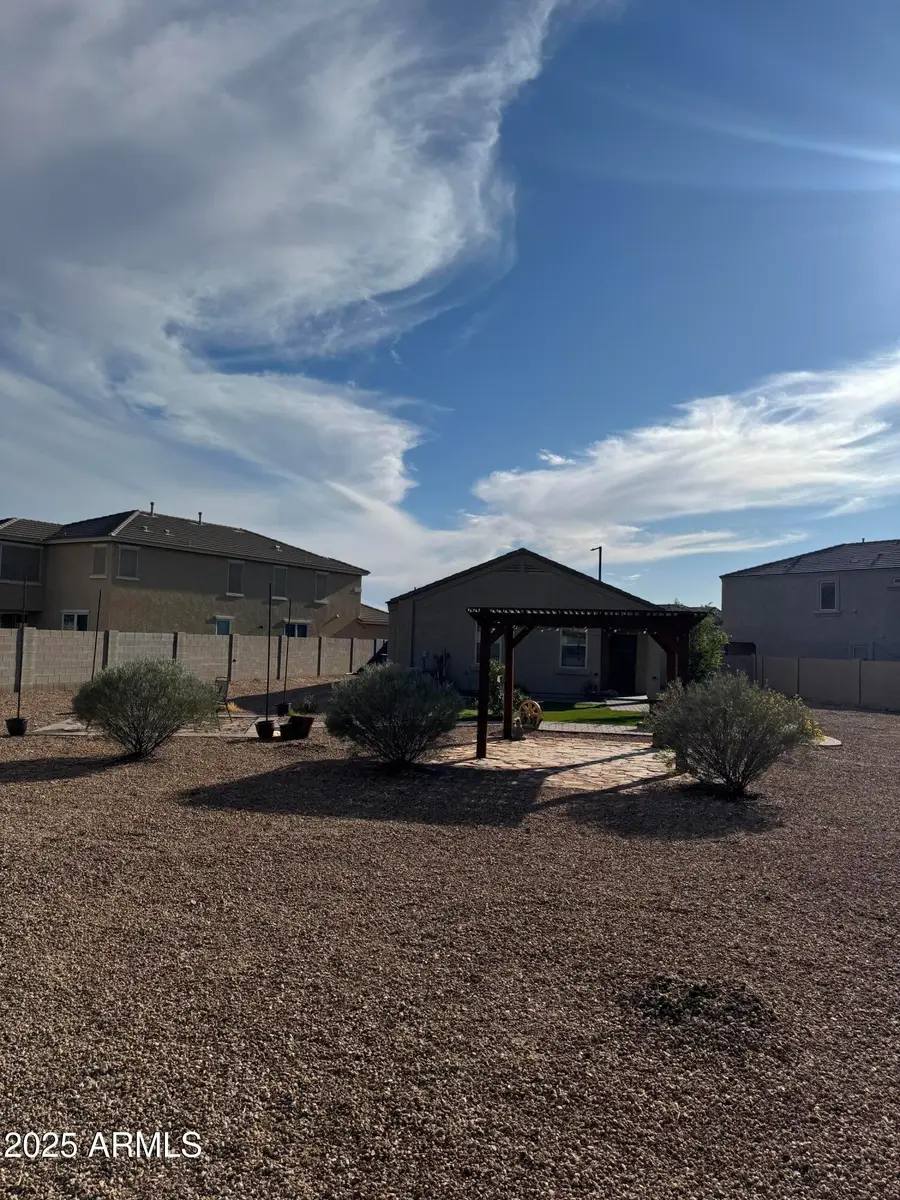
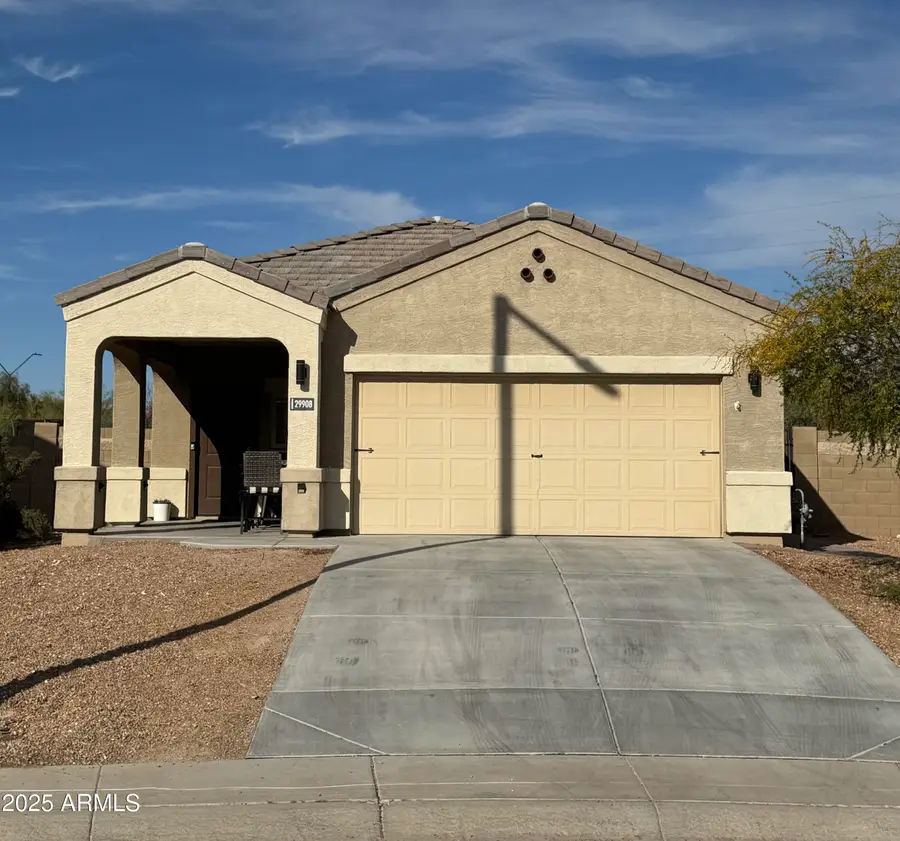
29908 W Monterey Drive,Buckeye, AZ 85396
$329,900
- 3 Beds
- 2 Baths
- 1,454 sq. ft.
- Single family
- Active
Listed by:kelly d young
Office:realty one group
MLS#:6840079
Source:ARMLS
Price summary
- Price:$329,900
- Price per sq. ft.:$226.89
- Monthly HOA dues:$87
About this home
Huge Price Drop. Seller also willing to help with buyer's closing cost. Original owner has meticulously maintained this Rushmore Model, a highly sought-after DR Horton built home featuring a thoughtful floor lan. The three bed, two bath residence boast a two car garage, a hidden primary suite split from the other bedrooms, and a grand gourmet kitchen with a large island, gas range, dishwasher, built-in microwave, and ample beautiful cabinetry, including a refrigerator, inside laundry, washer and dryer included. The owner paid a premium for this expansive in-demand lot landscaped 14982 square feet. The property offers ample space for the dogs and kids to play in their own backyard, complete with a covered patio oriented northwards, ideal for memory making moments with family and friends. The beautiful appointed interior features an open floor plan, perfect for family gatherings, friends and celebrations. This home is a rare find, so act quickly to secure your perfect residence. Tartesso is a master-planned community designed with outdoor enthusiasts in mind, boasting an expansive community park with tennis courts, basketball courts, sand volleyball, giant picnic Ramadas, multiple tot lots, a splash pad, and open grassy areas perfect for running and playing.
Contact an agent
Home facts
- Year built:2017
- Listing Id #:6840079
- Updated:August 19, 2025 at 02:49 PM
Rooms and interior
- Bedrooms:3
- Total bathrooms:2
- Full bathrooms:2
- Living area:1,454 sq. ft.
Heating and cooling
- Cooling:Programmable Thermostat
- Heating:Electric
Structure and exterior
- Year built:2017
- Building area:1,454 sq. ft.
- Lot area:0.34 Acres
Schools
- High school:Tonopah Valley High School
- Middle school:Tartesso Elementary School
- Elementary school:Tartesso Elementary School
Utilities
- Water:City Water
Finances and disclosures
- Price:$329,900
- Price per sq. ft.:$226.89
- Tax amount:$1,587 (2024)
New listings near 29908 W Monterey Drive
- New
 $395,990Active4 beds 2 baths1,450 sq. ft.
$395,990Active4 beds 2 baths1,450 sq. ft.24072 W Cocopah Street, Buckeye, AZ 85326
MLS# 6907661Listed by: DRH PROPERTIES INC - New
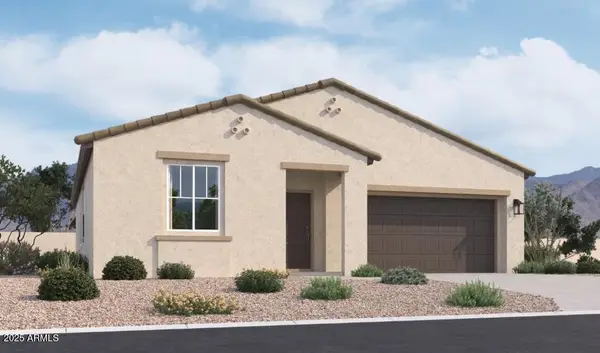 $379,990Active3 beds 2 baths1,567 sq. ft.
$379,990Active3 beds 2 baths1,567 sq. ft.24160 W Bowker Street, Buckeye, AZ 85326
MLS# 6907670Listed by: COMPASS - New
 $512,130Active5 beds 3 baths2,851 sq. ft.
$512,130Active5 beds 3 baths2,851 sq. ft.24220 W Southgate Avenue, Buckeye, AZ 85326
MLS# 6907635Listed by: DRH PROPERTIES INC - New
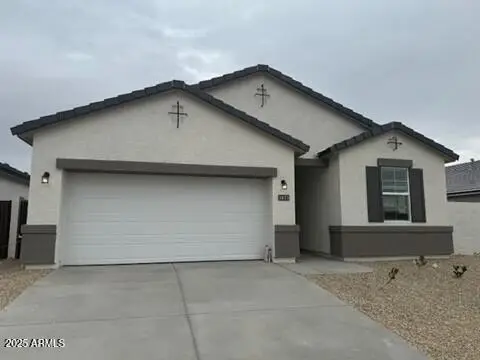 $444,990Active4 beds 2 baths1,775 sq. ft.
$444,990Active4 beds 2 baths1,775 sq. ft.23953 W Pima Street, Buckeye, AZ 85326
MLS# 6907653Listed by: DRH PROPERTIES INC - New
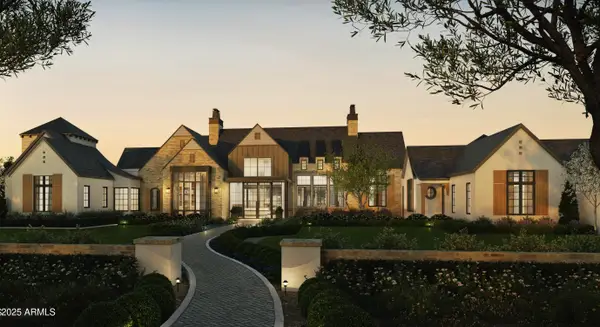 $5,100,000Active4 beds 5 baths6,534 sq. ft.
$5,100,000Active4 beds 5 baths6,534 sq. ft.3249 W Highlands Drive, Buckeye, AZ 85396
MLS# 6907587Listed by: COLDWELL BANKER REALTY - New
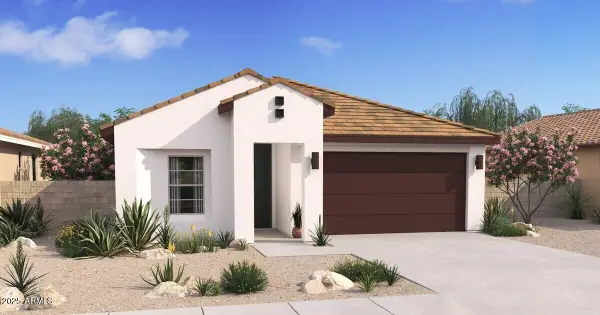 $374,990Active3 beds 2 baths1,416 sq. ft.
$374,990Active3 beds 2 baths1,416 sq. ft.23459 W Albeniz Place, Buckeye, AZ 85326
MLS# 6907462Listed by: K. HOVNANIAN GREAT WESTERN HOMES, LLC - New
 $394,500Active4 beds 3 baths2,582 sq. ft.
$394,500Active4 beds 3 baths2,582 sq. ft.29691 W Amelia Avenue, Buckeye, AZ 85396
MLS# 6907491Listed by: PHOENIX REAL ESTATE BROKERS - Open Sat, 12 to 1:30pmNew
 $550,000Active6 beds 4 baths3,784 sq. ft.
$550,000Active6 beds 4 baths3,784 sq. ft.23103 W Kimberly Drive, Buckeye, AZ 85326
MLS# 6907461Listed by: YOUR HOME SOLD GUARANTEED REALTY - New
 $394,990Active4 beds 2 baths1,604 sq. ft.
$394,990Active4 beds 2 baths1,604 sq. ft.23460 W Burton Avenue, Buckeye, AZ 85326
MLS# 6907416Listed by: K. HOVNANIAN GREAT WESTERN HOMES, LLC - New
 $429,990Active5 beds 3 baths2,082 sq. ft.
$429,990Active5 beds 3 baths2,082 sq. ft.23432 W Burton Avenue, Buckeye, AZ 85326
MLS# 6907353Listed by: K. HOVNANIAN GREAT WESTERN HOMES, LLC

