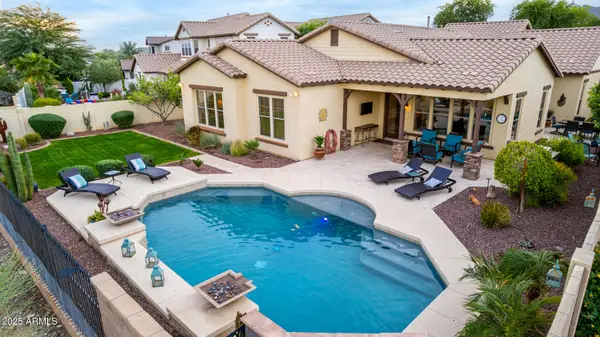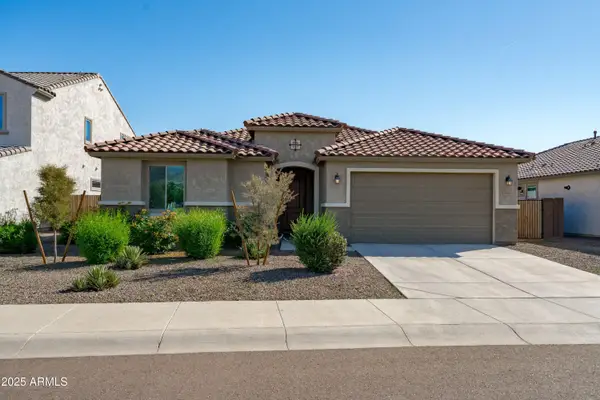4898 N 206th Lane, Buckeye, AZ 85396
Local realty services provided by:ERA Four Feathers Realty, L.C.
Listed by: chuck w disney
Office: realty one group
MLS#:6927870
Source:ARMLS
Price summary
- Price:$574,900
- Price per sq. ft.:$342
- Monthly HOA dues:$112
About this home
POOL, MOUNTAIN VIEWS, BACKS TO TRAIL, FACES A PARK!!! Got your attention now? Prepare to be impressed by an array of premium features and upgrades throughout. Highlights include a front security screen door, custom primary bedroom closet, beautifully tiled walls in the primary bath and powder room, ceiling fans, and remote-controlled blinds in the great room. The interior showcases a harmonious blend of tile and carpet flooring, creating a warm and inviting ambiance. The Chef's Kitchen serves as the centerpiece of this home, displaying luxurious quartz countertops, dovetail drawers, soft-close cabinets, high-end stainless-steel appliances, and a spacious kitchen island perfect for culinary endeavors and entertaining guests. The home also includes an OVERSIZED 2.5-car garage! Venture outside to discover your very own private paradise, featuring a sparkling modern pool, an extended covered patio with elegant travertine tile, a Sonos sound system with speakers strategically placed in the yard and pool area, a generous pergola, a separate hot tub, and low-maintenance synthetic grass. This outdoor retreat backs onto a scenic trail and wash, offering stunning views and tranquility.
Nestled in the vibrant 55+ Victory District of Verrado, this exquisite Craftsman-style home by Pinnacle West offers resort-style living with amazing amenities and picturesque mountain scenery.
Contact an agent
Home facts
- Year built:2018
- Listing ID #:6927870
- Updated:November 15, 2025 at 07:07 PM
Rooms and interior
- Bedrooms:2
- Total bathrooms:3
- Full bathrooms:2
- Half bathrooms:1
- Living area:1,681 sq. ft.
Heating and cooling
- Cooling:Ceiling Fan(s), Programmable Thermostat
- Heating:Natural Gas
Structure and exterior
- Year built:2018
- Building area:1,681 sq. ft.
- Lot area:0.14 Acres
Schools
- High school:Verrado High School
- Middle school:Verrado Middle School
- Elementary school:Verrado Elementary School
Utilities
- Water:Private Water Company
Finances and disclosures
- Price:$574,900
- Price per sq. ft.:$342
- Tax amount:$3,723 (2024)
New listings near 4898 N 206th Lane
- New
 $829,900Active4 beds 3 baths3,054 sq. ft.
$829,900Active4 beds 3 baths3,054 sq. ft.20906 W Cora Vista, Buckeye, AZ 85396
MLS# 6947819Listed by: WEST USA REALTY - New
 $549,900Active4 beds 4 baths2,640 sq. ft.
$549,900Active4 beds 4 baths2,640 sq. ft.5665 N 196th Lane, Litchfield Park, AZ 85340
MLS# 6947797Listed by: EXP REALTY - New
 $535,000Active2 beds 2 baths2,323 sq. ft.
$535,000Active2 beds 2 baths2,323 sq. ft.20257 N 262nd Drive, Buckeye, AZ 85396
MLS# 6947723Listed by: SIMPLIHOM INC - New
 $355,000Active3 beds 2 baths1,480 sq. ft.
$355,000Active3 beds 2 baths1,480 sq. ft.19229 W Adams Street, Buckeye, AZ 85326
MLS# 6946008Listed by: REALTY OF AMERICA LLC - New
 $387,990Active4 beds 2 baths1,604 sq. ft.
$387,990Active4 beds 2 baths1,604 sq. ft.3860 S 234th Lane, Buckeye, AZ 85326
MLS# 6946108Listed by: K. HOVNANIAN GREAT WESTERN HOMES, LLC - New
 $340,000Active4 beds 3 baths1,874 sq. ft.
$340,000Active4 beds 3 baths1,874 sq. ft.7232 S Sunset Way, Buckeye, AZ 85326
MLS# 6946117Listed by: E&I REAL ESTATE - New
 $499,000Active5 beds 3 baths2,762 sq. ft.
$499,000Active5 beds 3 baths2,762 sq. ft.22022 W Moonlight Path, Buckeye, AZ 85326
MLS# 6946177Listed by: OPEN HOUSE REALTY - New
 $364,990Active3 beds 2 baths1,416 sq. ft.
$364,990Active3 beds 2 baths1,416 sq. ft.3844 S 234th Lane, Buckeye, AZ 85326
MLS# 6946180Listed by: K. HOVNANIAN GREAT WESTERN HOMES, LLC  $350,000Pending4 beds 3 baths2,178 sq. ft.
$350,000Pending4 beds 3 baths2,178 sq. ft.5049 S 236th Drive, Buckeye, AZ 85326
MLS# 6946208Listed by: DONE DEAL- New
 $305,000Active3 beds 2 baths1,365 sq. ft.
$305,000Active3 beds 2 baths1,365 sq. ft.1632 E Ash Avenue, Buckeye, AZ 85326
MLS# 6946267Listed by: MAINSTAY BROKERAGE
