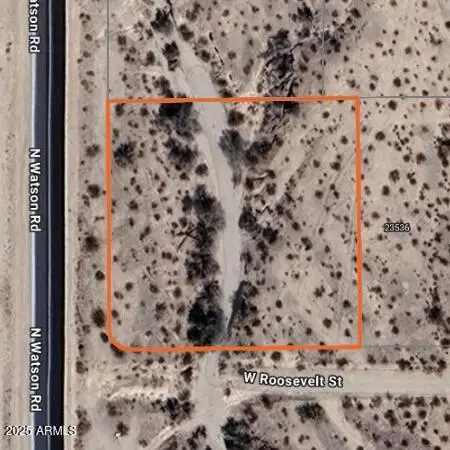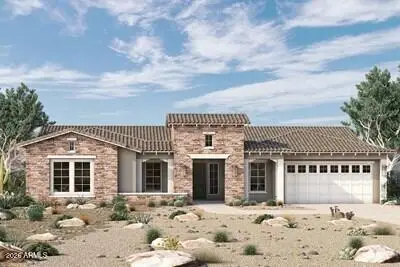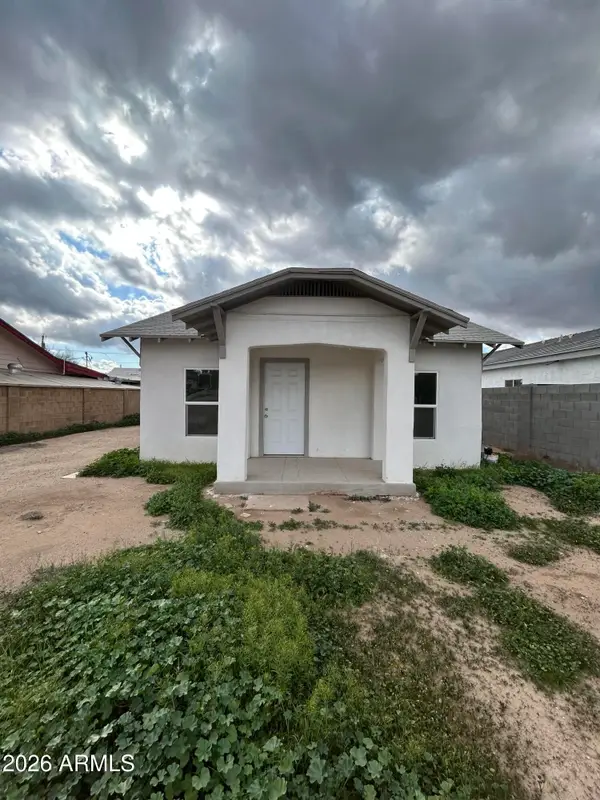5094 N 205th Glen, Buckeye, AZ 85396
Local realty services provided by:ERA Four Feathers Realty, L.C.
Upcoming open houses
- Sat, Jan 1011:00 am - 03:00 pm
- Sun, Jan 1111:00 am - 03:00 pm
Listed by: chuck w disney, ashleigh herman
Office: realty one group
MLS#:6849536
Source:ARMLS
Price summary
- Price:$1,075,000
- Price per sq. ft.:$316.92
About this home
Welcome to this highly sought-after Yucca model, perfectly situated on a private elevated lot that backs to open space, offering breathtaking views of Tiger Mountain. This stunning home features 4 spacious bedrooms, 3.5 luxurious baths, an office/den, and a versatile bonus room, making it an ideal retreat for your family.
Gather with friends and family in the expansive great room, adorned with a cozy fireplace and striking wood-beam ceilings that create an inviting atmosphere. The lavish cook's kitchen is a chef's dream, equipped with top-of-the-line stainless steel GE Monogram appliances, an entertainer's center island, elegant tiled backsplash, and a convenient walk-in pantry for all your storage needs. Retreat to the master suite, which opens to a spa-like bath featuring double vanities, a relaxing soaking tub, and a beautifully tiled shower, providing a perfect oasis for unwinding. The thoughtfully designed guest wing includes three separate bedrooms, two baths, and a powder room, ensuring comfort and privacy for family and guests alike.
Step outside to your gorgeous resort-style backyard oasis, where you will find an expansive covered patio, a built-in BBQ for al fresco dining, a putting green for golf enthusiasts, a covered spa for relaxation, and a cozy fire pit for evening gatherings under the stars.
Don't miss the opportunity to experience the vibrant community and amenities of Victory at Verrado. This spectacular home truly embodies luxury living with nature's beauty at your doorstep.
Contact an agent
Home facts
- Year built:2019
- Listing ID #:6849536
- Updated:January 10, 2026 at 11:21 AM
Rooms and interior
- Bedrooms:4
- Total bathrooms:4
- Full bathrooms:3
- Half bathrooms:1
- Living area:3,392 sq. ft.
Heating and cooling
- Cooling:Ceiling Fan(s), Programmable Thermostat
- Heating:Electric, Natural Gas
Structure and exterior
- Year built:2019
- Building area:3,392 sq. ft.
- Lot area:0.24 Acres
Schools
- High school:Adult
- Middle school:Adult
- Elementary school:Adult
Utilities
- Water:Private Water Company
Finances and disclosures
- Price:$1,075,000
- Price per sq. ft.:$316.92
- Tax amount:$5,480
New listings near 5094 N 205th Glen
- New
 $159,980Active1.15 Acres
$159,980Active1.15 Acres23536 W Roosevelt Street #69, Buckeye, AZ 85396
MLS# 6966388Listed by: WEST USA REALTY - New
 $340,000Active3 beds 2 baths1,389 sq. ft.
$340,000Active3 beds 2 baths1,389 sq. ft.23136 W Antelope Trail, Buckeye, AZ 85326
MLS# 6966257Listed by: WEST USA REALTY - New
 $1,256,255Active3 beds 4 baths2,755 sq. ft.
$1,256,255Active3 beds 4 baths2,755 sq. ft.20719 W Annika Drive, Buckeye, AZ 85396
MLS# 6966259Listed by: DAVID WEEKLEY HOMES - New
 $368,990Active3 beds 2 baths1,351 sq. ft.
$368,990Active3 beds 2 baths1,351 sq. ft.25356 W Weir Avenue, Buckeye, AZ 85326
MLS# 6966220Listed by: PCD REALTY, LLC - New
 $378,990Active3 beds 2 baths1,565 sq. ft.
$378,990Active3 beds 2 baths1,565 sq. ft.25364 W Weir Avenue, Buckeye, AZ 85326
MLS# 6966229Listed by: PCD REALTY, LLC - New
 $412,990Active4 beds 2 baths2,142 sq. ft.
$412,990Active4 beds 2 baths2,142 sq. ft.25435 W Weir Avenue, Buckeye, AZ 85326
MLS# 6966243Listed by: PCD REALTY, LLC - New
 $1,189,117Active3 beds 4 baths3,100 sq. ft.
$1,189,117Active3 beds 4 baths3,100 sq. ft.20813 W Montebello Avenue, Buckeye, AZ 85396
MLS# 6966063Listed by: DAVID WEEKLEY HOMES - New
 $350,000Active4 beds 3 baths1,858 sq. ft.
$350,000Active4 beds 3 baths1,858 sq. ft.3905 N 297th Circle, Buckeye, AZ 85396
MLS# 6965872Listed by: HOMESMART - New
 $250,000Active2 beds 1 baths606 sq. ft.
$250,000Active2 beds 1 baths606 sq. ft.207 E Jackson Avenue, Buckeye, AZ 85326
MLS# 6965890Listed by: NEXTHOME ALLIANCE - New
 $325,000Active3 beds 2 baths1,556 sq. ft.
$325,000Active3 beds 2 baths1,556 sq. ft.30793 W Clarendon Avenue, Buckeye, AZ 85396
MLS# 6965896Listed by: MY HOME GROUP REAL ESTATE
