5189 N 206th Drive, Buckeye, AZ 85396
Local realty services provided by:ERA Four Feathers Realty, L.C.
5189 N 206th Drive,Buckeye, AZ 85396
$980,000
- 3 Beds
- 3 Baths
- 2,544 sq. ft.
- Single family
- Pending
Listed by: sundi brown
Office: revinre
MLS#:6925646
Source:ARMLS
Price summary
- Price:$980,000
- Price per sq. ft.:$385.22
- Monthly HOA dues:$112
About this home
*GOLF COURSE LOT* Allow me to introduce myself—I'm an elegant home positioned within the exclusive 55+ Victory at Verrado community, nestled at the base of the majestic White Tank Mountains, where discerning residents appreciate sophistication and quality.
From my coveted golf course lot, I offer commanding mountain views that provide a daily backdrop of natural grandeur. My approach sets the tone for what lies within—paver driveway, private courtyard entrance, and two-car garage that speaks to refined living. Beyond my threshold, you'll discover thoughtfully designed spaces that flow seamlessly together. Wood-look tile extends throughout, while plantation shutters frame those stunning vistas and integrated surround sound creates the perfect ambiance. My expansive multi- sliding doors create a sophisticated transition between interior elegance and the Arizona landscape. For entertaining, I offer a sleek dry bar and spacious great room that welcomes both intimate gatherings and larger celebrations. My gourmet kitchen features granite countertops, custom white staggered cabinetry, generous walk-in pantry, and an impressive island with breakfast bar- spaces where culinary artistry meets daily luxury. The versatile den adapts to your lifestyle as executive office or private retreat, while plush new carpet adds warmth to the bedrooms. My primary suite serves as a personal sanctuary with dual vanities and an expansive walk-in closet. The backyard represents my crowning achievement- a resort-style retreat featuring elegant travertine, view-preserving fencing, private putting green, fire pit for evening relaxation, spa, professional-grade synthetic turf, and built-in barbecue kitchen beneath a beautiful pergola. Here, mountain vistas transform into a glittering tapestry of city lights as day turns to night. Our community amenities include championship golf, resort pools, fitness facilities, tennis and pickleball courts, plus an active social calendar designed for sophisticated living.
Contact an agent
Home facts
- Year built:2018
- Listing ID #:6925646
- Updated:December 31, 2025 at 04:48 PM
Rooms and interior
- Bedrooms:3
- Total bathrooms:3
- Full bathrooms:2
- Half bathrooms:1
- Living area:2,544 sq. ft.
Heating and cooling
- Cooling:Ceiling Fan(s)
- Heating:Natural Gas
Structure and exterior
- Year built:2018
- Building area:2,544 sq. ft.
- Lot area:0.22 Acres
Schools
- High school:Agua Fria High School
- Middle school:Litchfield Elementary School
- Elementary school:Litchfield Elementary School
Utilities
- Water:Private Water Company
Finances and disclosures
- Price:$980,000
- Price per sq. ft.:$385.22
- Tax amount:$5,768 (2024)
New listings near 5189 N 206th Drive
- New
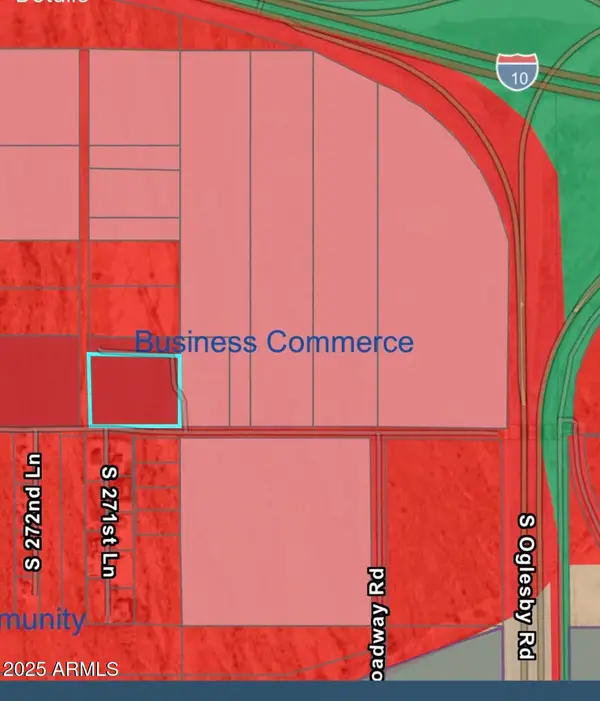 $1,068,750Active7.13 Acres
$1,068,750Active7.13 Acres26912 E Lower Buckeye Road, Buckeye, AZ 85326
MLS# 6961956Listed by: HOMESMART - New
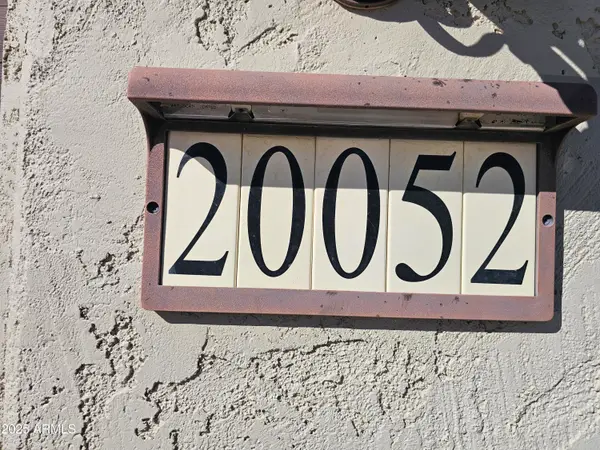 $485,000Active3 beds 3 baths2,092 sq. ft.
$485,000Active3 beds 3 baths2,092 sq. ft.20052 N 269th Drive, Buckeye, AZ 85396
MLS# 6961852Listed by: CITIEA - New
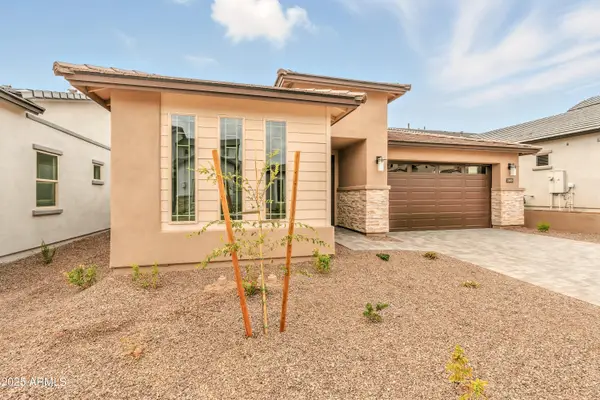 $549,000Active3 beds 3 baths1,804 sq. ft.
$549,000Active3 beds 3 baths1,804 sq. ft.21435 W Meadowbrook Avenue, Buckeye, AZ 85396
MLS# 6961838Listed by: CAPITAL WEST HOMES REALTY LLC - New
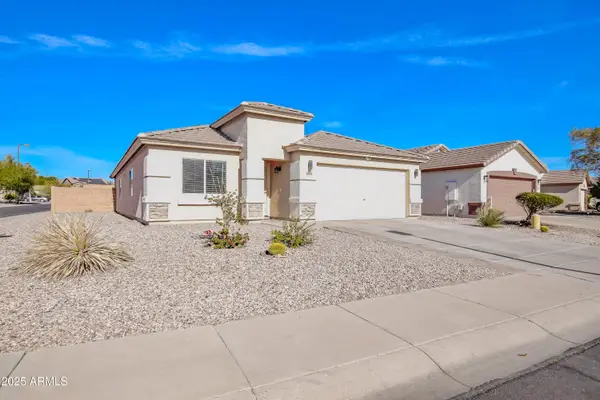 $335,000Active3 beds 2 baths1,714 sq. ft.
$335,000Active3 beds 2 baths1,714 sq. ft.22654 W Papago Street, Buckeye, AZ 85326
MLS# 6961807Listed by: EXP REALTY - New
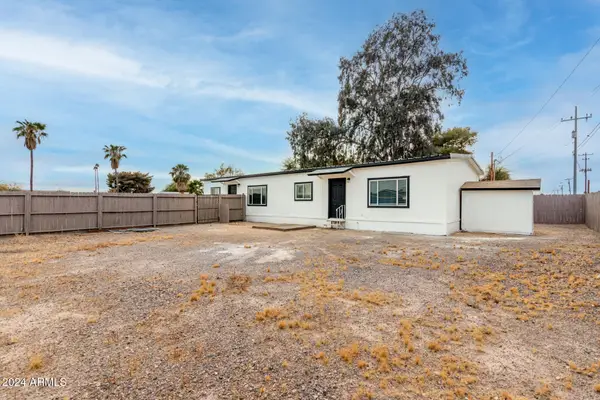 $275,000Active-- beds -- baths
$275,000Active-- beds -- baths204 E Baseline Road, Buckeye, AZ 85326
MLS# 6961819Listed by: REALTY ONE GROUP  $437,000Active4 beds 2 baths1,919 sq. ft.
$437,000Active4 beds 2 baths1,919 sq. ft.4058 S 242nd Lane, Buckeye, AZ 85326
MLS# 6954407Listed by: DRH PROPERTIES INC- Open Wed, 10am to 4pmNew
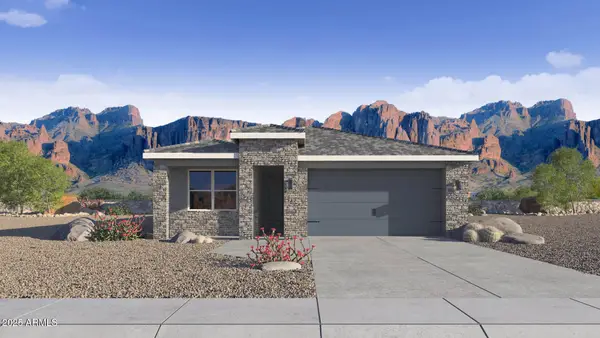 $412,990Active4 beds 2 baths1,696 sq. ft.
$412,990Active4 beds 2 baths1,696 sq. ft.24262 W Southgate Avenue, Buckeye, AZ 85326
MLS# 6961789Listed by: DRH PROPERTIES INC - New
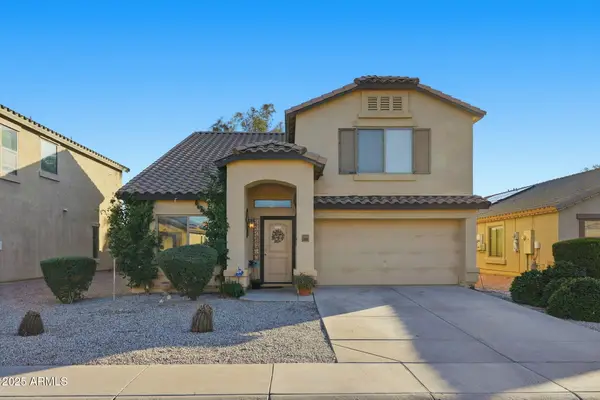 $375,000Active4 beds 3 baths1,986 sq. ft.
$375,000Active4 beds 3 baths1,986 sq. ft.23669 W Parkway Drive, Buckeye, AZ 85326
MLS# 6961734Listed by: CENTURY 21 ARIZONA FOOTHILLS - New
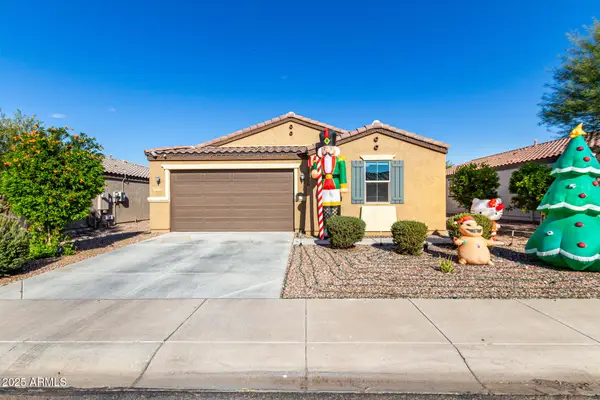 $365,000Active4 beds 2 baths2,130 sq. ft.
$365,000Active4 beds 2 baths2,130 sq. ft.25650 W Euclid Avenue, Buckeye, AZ 85326
MLS# 6961698Listed by: EXP REALTY - Open Fri, 10am to 2pmNew
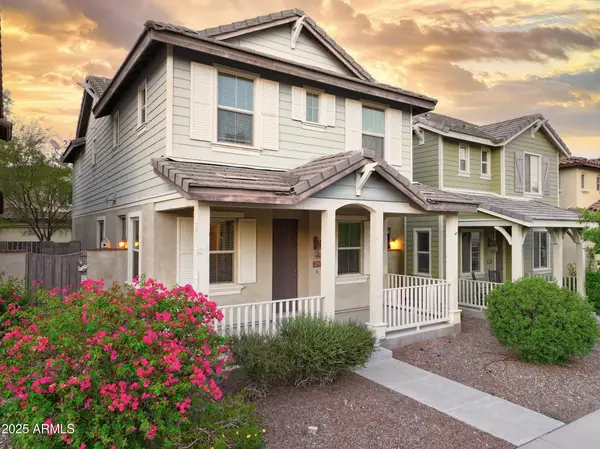 $379,000Active3 beds 3 baths1,705 sq. ft.
$379,000Active3 beds 3 baths1,705 sq. ft.2947 N Evergreen Street, Buckeye, AZ 85396
MLS# 6961659Listed by: WEST USA REALTY
