5535 S 240th Lane, Buckeye, AZ 85326
Local realty services provided by:ERA Brokers Consolidated
Listed by: danny kallay
Office: compass
MLS#:6848762
Source:ARMLS
Price summary
- Price:$493,990
- Price per sq. ft.:$229.76
- Monthly HOA dues:$103
About this home
Introducing the popular Sage Floorplan - 2,150 sq. ft. of thoughtfully designed living space that combines modern style and comfort. This 4-bedroom, 3-bathroom home also includes a 3-car garage, offering plenty of room for vehicles and extra storage. The split Floorplan offers privacy and convenience with a generous sized den or flex space that boasts its own private bathroom and linen storage, making it perfect for visitors or multi-generational living. The valet drop zone located at the entryway, this thoughtful addition offers a space to easily store shoes, bags, and keys, keeping the main living areas clutter-free.
A stunning feature that connects the indoor living space with the outdoors, is the 4-Panel slider door creating a seamless flow to your covered patio - ideal for sipping coffee or enjoying the fresh air. Home has the gorgeous 42 inch Sasparilla shaker cabinets, beautiful quartz countertops with appliances Included! Designed to impress with its clean lines, sophisticated finishes, and functional layout, the Sage floorplan is a must-see. Come experience this home today!
Contact an agent
Home facts
- Year built:2024
- Listing ID #:6848762
- Updated:November 23, 2025 at 04:03 PM
Rooms and interior
- Bedrooms:4
- Total bathrooms:3
- Full bathrooms:3
- Living area:2,150 sq. ft.
Heating and cooling
- Cooling:Evaporative Cooling
- Heating:Electric
Structure and exterior
- Year built:2024
- Building area:2,150 sq. ft.
- Lot area:0.14 Acres
Schools
- High school:Buckeye Union High School
- Middle school:Marionneaux Elementary School
- Elementary school:Marionneaux Elementary School
Utilities
- Water:City Water
Finances and disclosures
- Price:$493,990
- Price per sq. ft.:$229.76
- Tax amount:$691 (2024)
New listings near 5535 S 240th Lane
- New
 $499,000Active2 beds 2 baths2,323 sq. ft.
$499,000Active2 beds 2 baths2,323 sq. ft.27012 W Maro Polo Road, Buckeye, AZ 85396
MLS# 6950776Listed by: HOMESMART - New
 $499,900Active3 beds 3 baths1,858 sq. ft.
$499,900Active3 beds 3 baths1,858 sq. ft.26990 W Utopia Road, Buckeye, AZ 85396
MLS# 6950633Listed by: HOMESMART - New
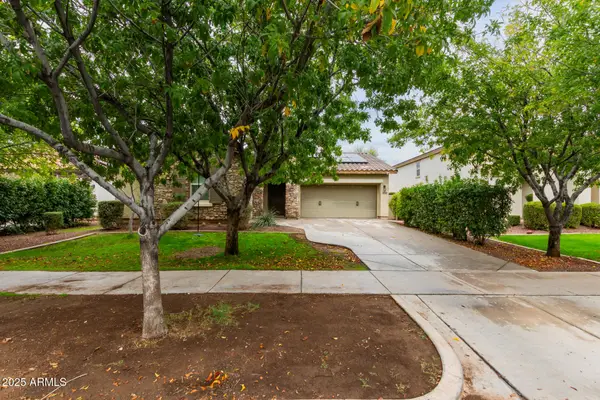 $475,000Active3 beds 3 baths2,170 sq. ft.
$475,000Active3 beds 3 baths2,170 sq. ft.20768 W Hamilton Street, Buckeye, AZ 85396
MLS# 6950538Listed by: DONE DEAL - New
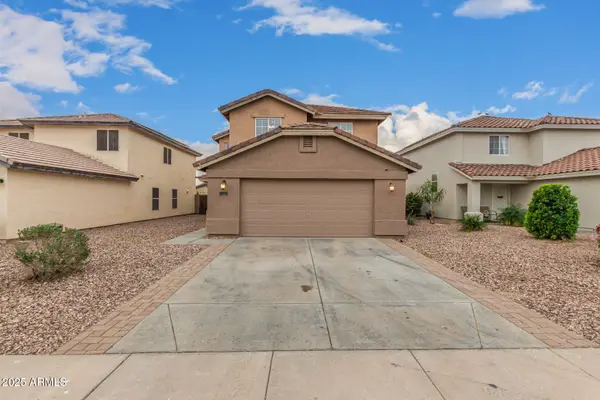 $399,800Active5 beds 3 baths2,267 sq. ft.
$399,800Active5 beds 3 baths2,267 sq. ft.22319 W La Pasada Boulevard, Buckeye, AZ 85326
MLS# 6950539Listed by: REALTY OF AMERICA LLC - New
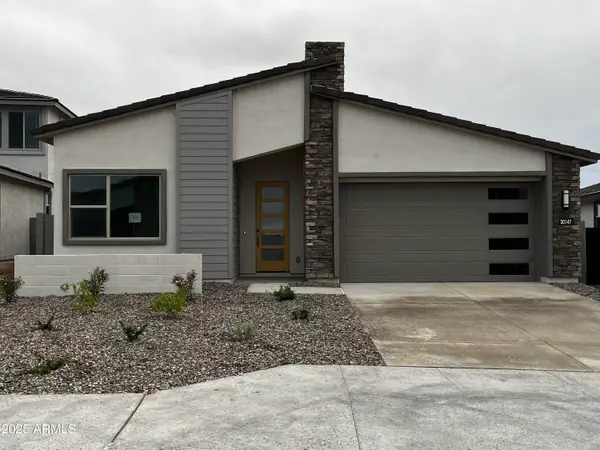 $484,990Active4 beds 3 baths2,301 sq. ft.
$484,990Active4 beds 3 baths2,301 sq. ft.30147 W Palo Brea Way, Buckeye, AZ 85396
MLS# 6950486Listed by: THE NEW HOME COMPANY - New
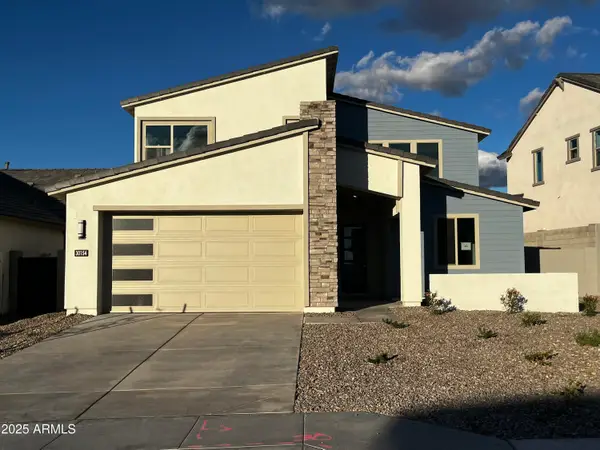 $517,990Active4 beds 4 baths2,712 sq. ft.
$517,990Active4 beds 4 baths2,712 sq. ft.30154 W Palo Brea Way, Buckeye, AZ 85396
MLS# 6950487Listed by: THE NEW HOME COMPANY - New
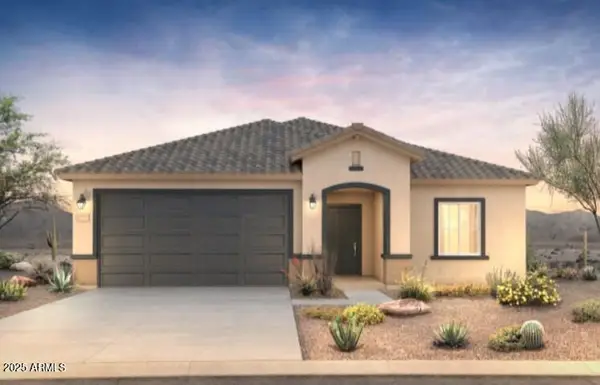 $403,990Active4 beds 2 baths2,151 sq. ft.
$403,990Active4 beds 2 baths2,151 sq. ft.4868 S 254th Glen, Buckeye, AZ 85326
MLS# 6950380Listed by: PCD REALTY, LLC - New
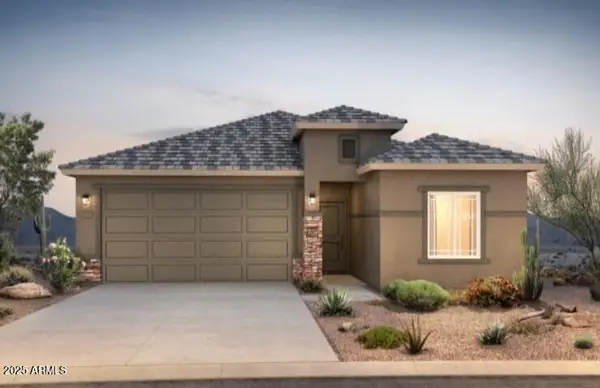 $402,990Active4 beds 2 baths1,909 sq. ft.
$402,990Active4 beds 2 baths1,909 sq. ft.25334 W Weir Avenue, Buckeye, AZ 85326
MLS# 6950401Listed by: PCD REALTY, LLC - New
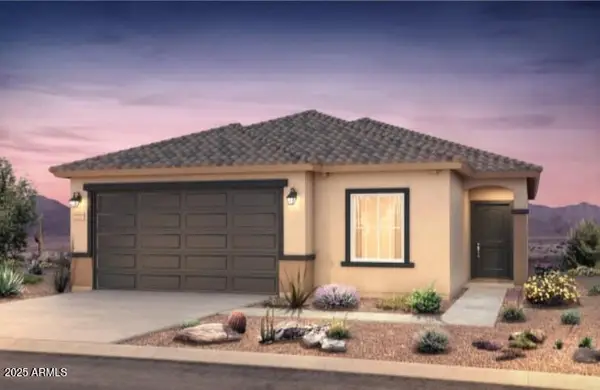 $368,990Active3 beds 2 baths1,351 sq. ft.
$368,990Active3 beds 2 baths1,351 sq. ft.25320 W Weir Avenue, Buckeye, AZ 85326
MLS# 6950416Listed by: PCD REALTY, LLC - New
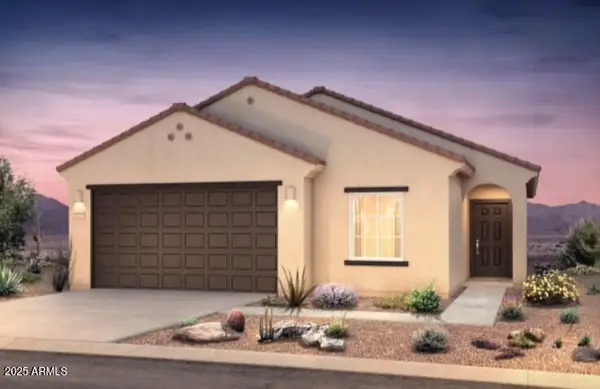 $383,990Active3 beds 2 baths1,351 sq. ft.
$383,990Active3 beds 2 baths1,351 sq. ft.25440 W Romley Road, Buckeye, AZ 85326
MLS# 6950424Listed by: PCD REALTY, LLC
