5659 N 195th Drive, Buckeye, AZ 85340
Local realty services provided by:HUNT Real Estate ERA
5659 N 195th Drive,Litchfield Park, AZ 85340
$449,000
- 4 Beds
- 2 Baths
- 2,176 sq. ft.
- Single family
- Active
Listed by:lisa webber
Office:realty one group
MLS#:6877187
Source:ARMLS
Price summary
- Price:$449,000
- Price per sq. ft.:$206.34
- Monthly HOA dues:$88
About this home
NO BACKYARD NEIGHBORS & designed with timeless rustic charm, this Canyon Views gem features beautiful shiplap & accent walls, along with a flexible den—perfect for a home office, creative space, or playroom. USE Listing Agent's preferred lender and qualify to receive a 1-YEAR, 1% TEMPORARY RATE BUY DOWN, & future refi w/no lender fees. With 4 spacious bedrooms and 2 full bathrooms, this home offers both character and functionality for everyday living. The open-concept layout provides seamless flow for entertaining, while the RV gate, extra parking and a dedicated dog run add versatility and convenience for all your lifestyle needs. relaxing, or hosting weekend get-togethers. Energy efficiency is a bonus, thanks to an owned SOLAR system w/loan (approx $181/mo). Step outside into your private backyard retreat, complete with lush grass, mature landscaping, covered patio, and an extended pergolaideal for outdoor dining. Located in the highly desirable Canyon Views Community of Litchfield Park, you'll enjoy fantastic amenities including parks, soccer fields, basketball and volleyball courts, and natural open spaces throughout the neighborhood. Adventure awaits just outside your doorstepbike or hike the nearby White Tank Mountains, spend the day at the Wildlife World Zoo, or explore Verrado's Main Street District for dining, shopping, and entertainment. This home blends rustic style, modern comfort, and unbeatable location.
Contact an agent
Home facts
- Year built:2020
- Listing ID #:6877187
- Updated:September 02, 2025 at 02:51 PM
Rooms and interior
- Bedrooms:4
- Total bathrooms:2
- Full bathrooms:2
- Living area:2,176 sq. ft.
Heating and cooling
- Cooling:Ceiling Fan(s), Programmable Thermostat
- Heating:Ceiling, Electric
Structure and exterior
- Year built:2020
- Building area:2,176 sq. ft.
- Lot area:0.17 Acres
Schools
- High school:Verrado High School
- Middle school:Verrado Middle School
- Elementary school:Verrado Elementary School
Utilities
- Water:City Water
Finances and disclosures
- Price:$449,000
- Price per sq. ft.:$206.34
- Tax amount:$2,452 (2024)
New listings near 5659 N 195th Drive
- New
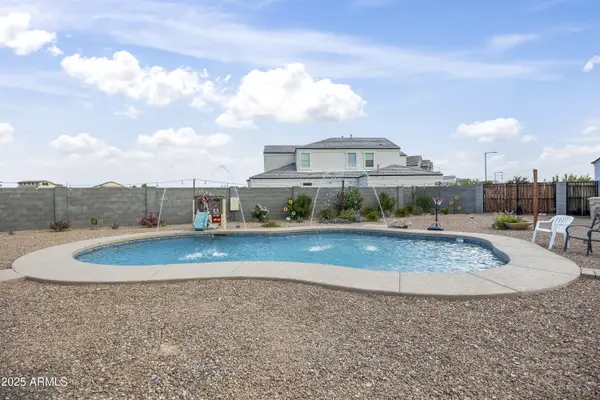 $464,850Active4 beds 3 baths2,550 sq. ft.
$464,850Active4 beds 3 baths2,550 sq. ft.30700 W Weldon Avenue, Buckeye, AZ 85396
MLS# 6924566Listed by: KELLER WILLIAMS ARIZONA REALTY - New
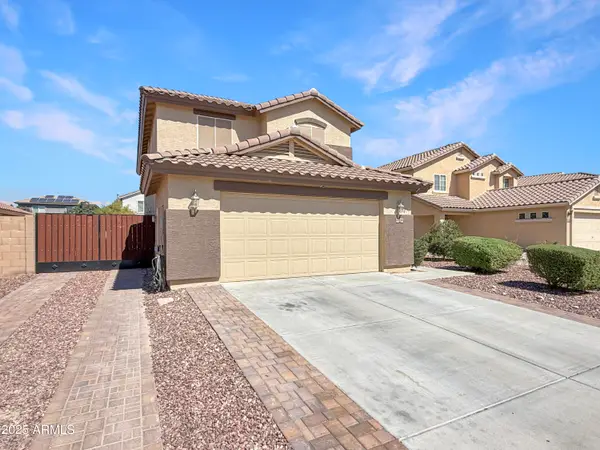 $365,000Active4 beds 3 baths2,267 sq. ft.
$365,000Active4 beds 3 baths2,267 sq. ft.22248 W Shadow Drive, Buckeye, AZ 85326
MLS# 6924569Listed by: CITIEA - New
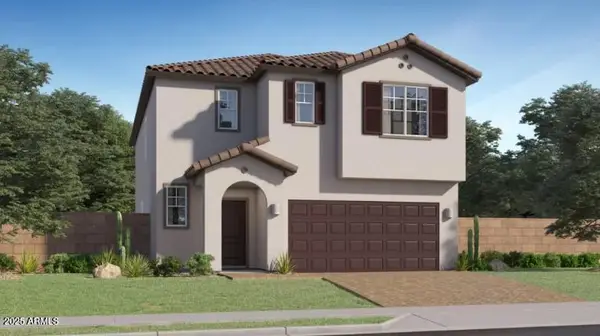 $433,490Active6 beds 3 baths2,546 sq. ft.
$433,490Active6 beds 3 baths2,546 sq. ft.4554 S 231st Drive, Buckeye, AZ 85326
MLS# 6924599Listed by: LENNAR SALES CORP - New
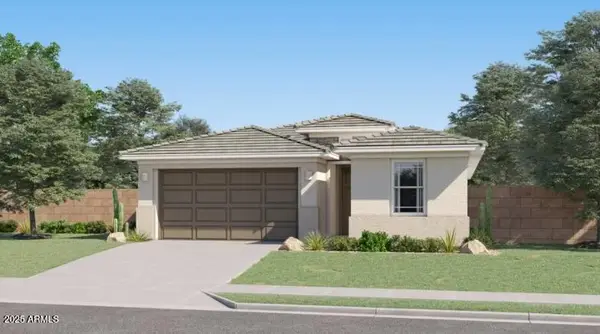 $443,490Active4 beds 3 baths2,105 sq. ft.
$443,490Active4 beds 3 baths2,105 sq. ft.23359 W Bloch Road, Buckeye, AZ 85326
MLS# 6924612Listed by: LENNAR SALES CORP - New
 $424,990Active4 beds 3 baths1,946 sq. ft.
$424,990Active4 beds 3 baths1,946 sq. ft.23339 W Mobile Lane, Buckeye, AZ 85326
MLS# 6924619Listed by: LENNAR SALES CORP - New
 $519,900Active4 beds 3 baths2,684 sq. ft.
$519,900Active4 beds 3 baths2,684 sq. ft.30309 W Whitton Avenue, Buckeye, AZ 85396
MLS# 6924624Listed by: AZ DREAM HOMES - New
 $533,990Active4 beds 3 baths2,647 sq. ft.
$533,990Active4 beds 3 baths2,647 sq. ft.4722 S 231st Drive, Buckeye, AZ 85326
MLS# 6924630Listed by: LENNAR SALES CORP - New
 $437,255Active4 beds 2 baths1,919 sq. ft.
$437,255Active4 beds 2 baths1,919 sq. ft.24212 W Southgate Avenue, Buckeye, AZ 85326
MLS# 6924278Listed by: DRH PROPERTIES INC - New
 $379,850Active2 beds 3 baths1,278 sq. ft.
$379,850Active2 beds 3 baths1,278 sq. ft.20591 W Ormondo Way, Buckeye, AZ 85396
MLS# 6924237Listed by: KELLER WILLIAMS ARIZONA REALTY - New
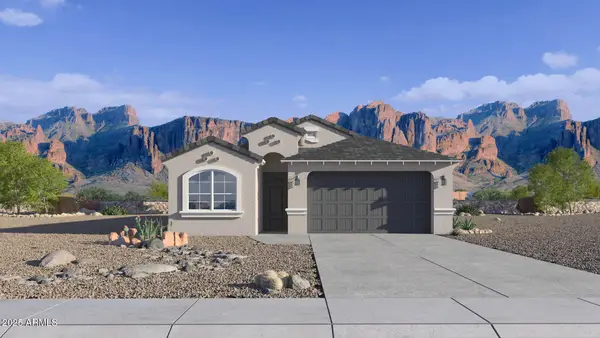 $384,990Active4 beds 2 baths1,696 sq. ft.
$384,990Active4 beds 2 baths1,696 sq. ft.24229 W Southgate Avenue, Buckeye, AZ 85326
MLS# 6924250Listed by: DRH PROPERTIES INC
