653 S 202nd Drive, Buckeye, AZ 85326
Local realty services provided by:ERA Brokers Consolidated
Listed by: martin c sears, nichole hardman
Office: west usa realty
MLS#:6915071
Source:ARMLS
Price summary
- Price:$384,700
- Price per sq. ft.:$211.37
- Monthly HOA dues:$82
About this home
WON BEST OF TOUR! Flooring allowance available or credit toward closing costs. 3 bed/2 bath plus den in Blue Horizons in Buckeye! Open layout with lots of natural light, high ceilings, a neutral palette, classic plantation shutters, and beautiful flooring. The gourmet kitchen showcases granite counters, crisp white cabinetry with crown moulding, pendant/recessed lighting, a tile backsplash, stainless steel appliances, a walk-in pantry, and an island with a breakfast bar for casual meals. You'll also find a den, could be a 4th bedroom. A versatile space for work or play.The primary bedroom boasts an ensuite with double sinks and a walk-in closet and a large tiled shower. Enjoy breathtaking sunsets in the large backyard, complete with a putting green and a covered patio for dining al fresco Seller is offering a $7300 credit to the buyer. This can be used to replace the carpet with vinyl flooring, or, if the buyer likes the beautiful, well kept carpet, they can put this toward closing costs. This home can be sold FULLY FURNISHED. Blue Horizons community features amazing parks great for family get togethers, complete with sand volleyball courts, basketball, soccer fields and multiple play areas. Close to I-10, Costco, Verrado shopping and just 20 minutes to downown Phoenix. Near multiople hiking, biking and recreational areas. A rated schools and so much more. Make this awesome listing your new home.
Contact an agent
Home facts
- Year built:2018
- Listing ID #:6915071
- Updated:January 06, 2026 at 03:50 PM
Rooms and interior
- Bedrooms:3
- Total bathrooms:2
- Full bathrooms:2
- Living area:1,820 sq. ft.
Heating and cooling
- Heating:Natural Gas
Structure and exterior
- Year built:2018
- Building area:1,820 sq. ft.
- Lot area:0.13 Acres
Schools
- High school:Youngker High School
- Middle school:Liberty Elementary School
- Elementary school:Liberty Elementary School
Utilities
- Water:City Water
Finances and disclosures
- Price:$384,700
- Price per sq. ft.:$211.37
- Tax amount:$1,724 (2024)
New listings near 653 S 202nd Drive
- New
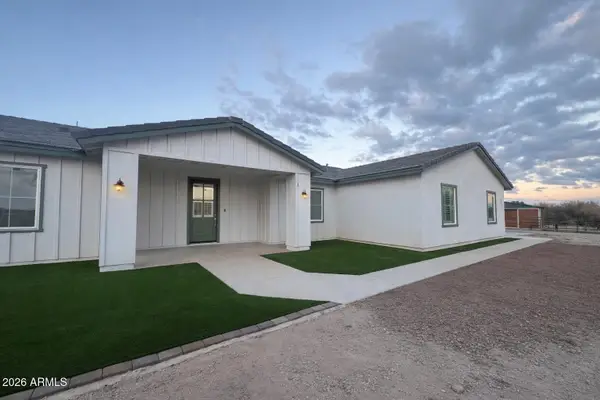 $750,000Active4 beds 2 baths2,322 sq. ft.
$750,000Active4 beds 2 baths2,322 sq. ft.30924 W Pleasant Lane, Buckeye, AZ 85326
MLS# 6963929Listed by: REALTY ONE GROUP - New
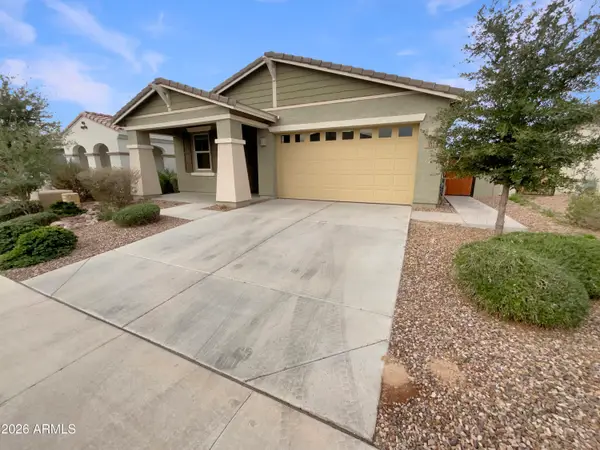 $398,000Active4 beds 3 baths1,995 sq. ft.
$398,000Active4 beds 3 baths1,995 sq. ft.452 S 202nd Lane, Buckeye, AZ 85326
MLS# 6963789Listed by: OPENDOOR BROKERAGE, LLC - Open Wed, 8am to 7pmNew
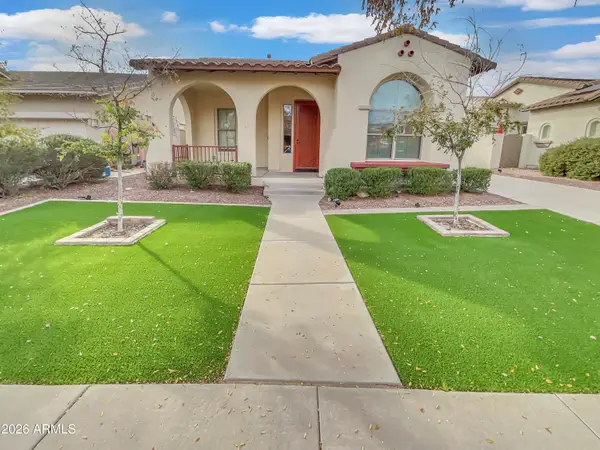 $480,000Active3 beds 2 baths1,970 sq. ft.
$480,000Active3 beds 2 baths1,970 sq. ft.3830 N Springfield Street, Buckeye, AZ 85396
MLS# 6963652Listed by: OPENDOOR BROKERAGE, LLC - New
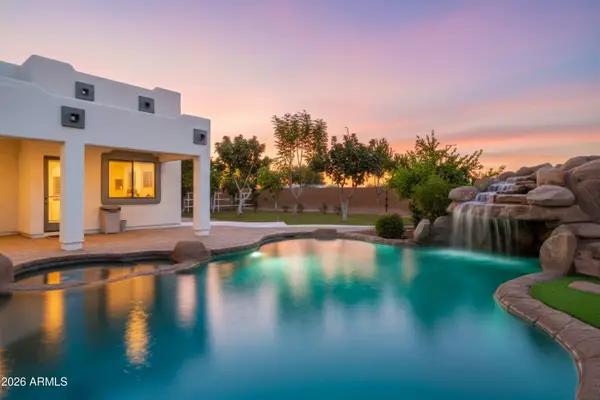 $775,000Active4 beds 2 baths2,285 sq. ft.
$775,000Active4 beds 2 baths2,285 sq. ft.24313 W Grove Street, Buckeye, AZ 85326
MLS# 6963546Listed by: DELEX REALTY - New
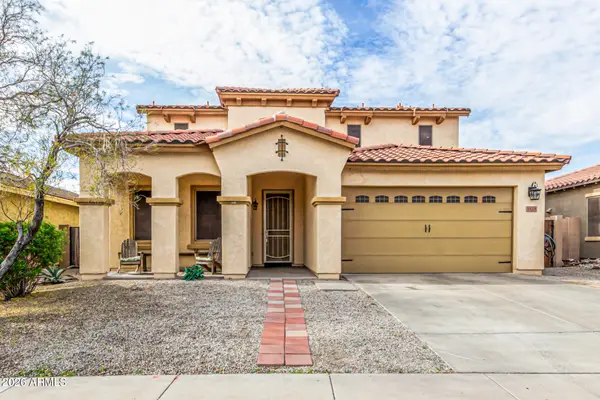 $350,000Active4 beds 3 baths2,430 sq. ft.
$350,000Active4 beds 3 baths2,430 sq. ft.1828 S 238th Lane, Buckeye, AZ 85326
MLS# 6963439Listed by: MY HOME GROUP REAL ESTATE - Open Fri, 11am to 2pmNew
 $519,000Active3 beds 2 baths1,974 sq. ft.
$519,000Active3 beds 2 baths1,974 sq. ft.3467 N Hooper Street, Buckeye, AZ 85396
MLS# 6963287Listed by: WEST USA REALTY - New
 $410,980Active4 beds 2 baths1,832 sq. ft.
$410,980Active4 beds 2 baths1,832 sq. ft.12723 N 305th Avenue, Buckeye, AZ 85396
MLS# 6963183Listed by: MERITAGE HOMES OF ARIZONA, INC - New
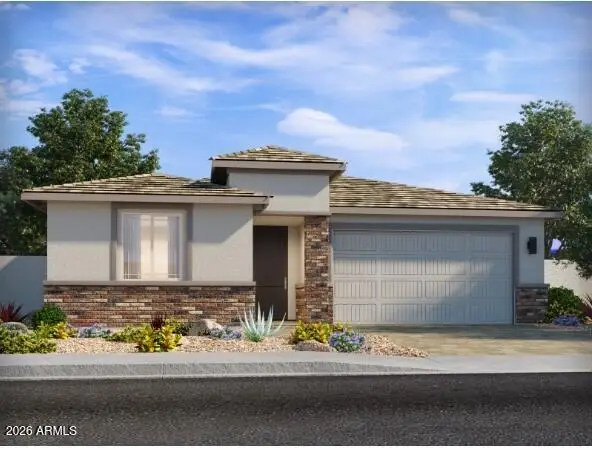 $438,690Active4 beds 3 baths2,014 sq. ft.
$438,690Active4 beds 3 baths2,014 sq. ft.30557 W Nightshade Drive, Buckeye, AZ 85396
MLS# 6963188Listed by: MERITAGE HOMES OF ARIZONA, INC - New
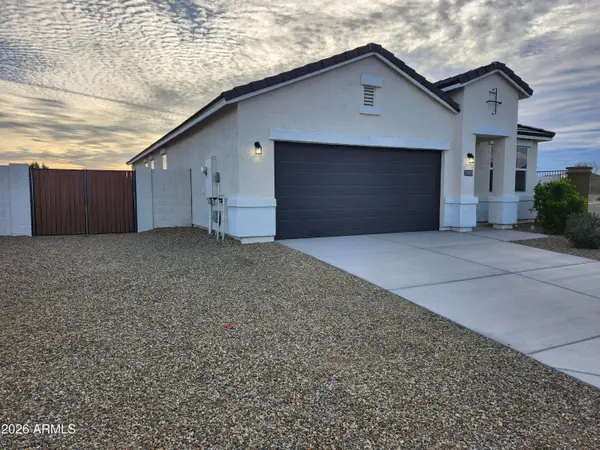 $399,990Active4 beds 3 baths1,867 sq. ft.
$399,990Active4 beds 3 baths1,867 sq. ft.24055 W Mohave Street, Buckeye, AZ 85326
MLS# 6963195Listed by: DRH PROPERTIES INC - New
 $489,900Active2 beds 2 baths2,323 sq. ft.
$489,900Active2 beds 2 baths2,323 sq. ft.27154 W Tonopah Drive, Buckeye, AZ 85396
MLS# 6963102Listed by: REALTY ONE GROUP
