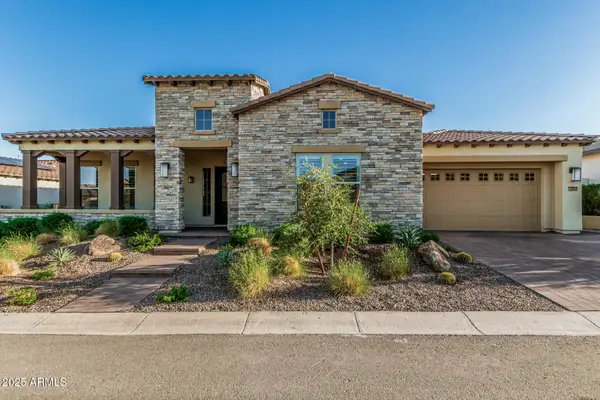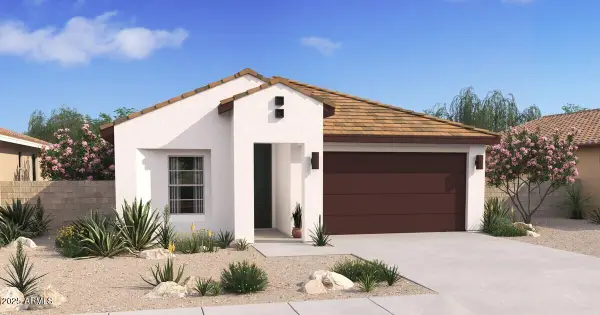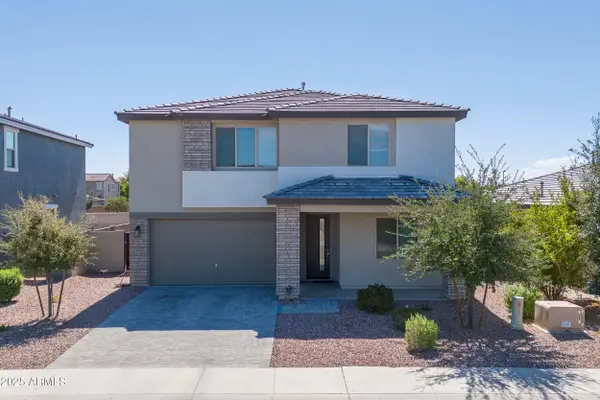9 S 195th Lane, Buckeye, AZ 85326
Local realty services provided by:HUNT Real Estate ERA
9 S 195th Lane,Buckeye, AZ 85326
$429,888
- 4 Beds
- 4 Baths
- 2,245 sq. ft.
- Single family
- Active
Listed by:ricardo ramirez
Office:re/max professionals
MLS#:6875781
Source:ARMLS
Price summary
- Price:$429,888
- Price per sq. ft.:$191.49
- Monthly HOA dues:$82
About this home
Wonderful home on a premium lot features a 3-bed, 2.5-bath main house PLUS an attached Accessory Dwelling Unit (casita, mother in law suite, etc. At first sight, you are greeted by a wonderful covered front porch, then walk into a welcoming living area. The kitchen has lots of cabinet and counter space, walk-in pantry, center island/peninsula with a breakfast bar. Main suite has a bathroom w/double sinks, big walk-in closet. Secondary bedrooms have their own walk-in closets too! The ADU/guest quarters has separate exits to exterior and to the garage, a comfy living area, kitchenette, a bedroom, full bathroom, stacked washer/dryer, and walk-in closet. big backyard has a covered patio, large grassy area, cement pad for a shed, a beautiful extended pavered area, gas stub for BBQ outside the Home also features a whole-house water softener/charcoal filter unit. Located near lots of wonderful shopping dining, and entertainment. You'll be glad you found this one! Come take a look ... you'll be glad you did!
Contact an agent
Home facts
- Year built:2017
- Listing ID #:6875781
- Updated:October 03, 2025 at 03:26 PM
Rooms and interior
- Bedrooms:4
- Total bathrooms:4
- Full bathrooms:3
- Half bathrooms:1
- Living area:2,245 sq. ft.
Heating and cooling
- Cooling:Ceiling Fan(s)
- Heating:Natural Gas
Structure and exterior
- Year built:2017
- Building area:2,245 sq. ft.
- Lot area:0.15 Acres
Schools
- High school:Youngker High School
- Middle school:Blue Horizons Elementary School
- Elementary school:Blue Horizons Elementary School
Utilities
- Water:City Water
Finances and disclosures
- Price:$429,888
- Price per sq. ft.:$191.49
- Tax amount:$1,883 (2024)
New listings near 9 S 195th Lane
- New
 $1,385,000Active3 beds 4 baths3,381 sq. ft.
$1,385,000Active3 beds 4 baths3,381 sq. ft.20709 W Rattler Road, Buckeye, AZ 85396
MLS# 6928320Listed by: EXP REALTY - New
 $480,000Active3 beds 2 baths2,238 sq. ft.
$480,000Active3 beds 2 baths2,238 sq. ft.24085 W Ripple Road, Buckeye, AZ 85326
MLS# 6928262Listed by: EXP REALTY - New
 $398,990Active2 beds 2 baths1,256 sq. ft.
$398,990Active2 beds 2 baths1,256 sq. ft.20344 W Clayton Drive, Buckeye, AZ 85396
MLS# 6928183Listed by: K. HOVNANIAN GREAT WESTERN HOMES, LLC - New
 $359,990Active3 beds 2 baths1,416 sq. ft.
$359,990Active3 beds 2 baths1,416 sq. ft.23450 W Albeniz Place, Buckeye, AZ 85326
MLS# 6928119Listed by: K. HOVNANIAN GREAT WESTERN HOMES, LLC - New
 $413,990Active4 beds 2 baths2,151 sq. ft.
$413,990Active4 beds 2 baths2,151 sq. ft.25468 W Chipman Road, Buckeye, AZ 85326
MLS# 6928121Listed by: PCD REALTY, LLC - New
 $421,990Active4 beds 2 baths2,151 sq. ft.
$421,990Active4 beds 2 baths2,151 sq. ft.25456 W Chipman Road, Buckeye, AZ 85326
MLS# 6928127Listed by: PCD REALTY, LLC - New
 $421,990Active4 beds 2 baths2,142 sq. ft.
$421,990Active4 beds 2 baths2,142 sq. ft.25462 W Chipman Road, Buckeye, AZ 85326
MLS# 6928132Listed by: PCD REALTY, LLC - New
 $439,990Active5 beds 3 baths2,082 sq. ft.
$439,990Active5 beds 3 baths2,082 sq. ft.23452 W Burton Avenue, Buckeye, AZ 85326
MLS# 6928048Listed by: K. HOVNANIAN GREAT WESTERN HOMES, LLC - New
 $165,000Active3 beds 2 baths1,456 sq. ft.
$165,000Active3 beds 2 baths1,456 sq. ft.2000 S Apache Road #292, Buckeye, AZ 85326
MLS# 6928112Listed by: CITIEA - New
 $525,000Active4 beds 3 baths3,009 sq. ft.
$525,000Active4 beds 3 baths3,009 sq. ft.19911 W Lilac Street, Buckeye, AZ 85326
MLS# 6927988Listed by: CITIEA
