36601 N Mule Train Road #4A, Carefree, AZ 85377
Local realty services provided by:ERA Brokers Consolidated
36601 N Mule Train Road #4A,Carefree, AZ 85377
$614,000
- 2 Beds
- 3 Baths
- 2,216 sq. ft.
- Townhouse
- Active
Listed by:kerri schrand
Office:coldwell banker realty
MLS#:6936944
Source:ARMLS
Price summary
- Price:$614,000
- Price per sq. ft.:$277.08
- Monthly HOA dues:$415
About this home
Come Experience the Carefree Lifestyle!
Located in a gated golf-course community, this rare, all-on-one-level condo offers the ultimate blend of comfort, privacy, and desert tranquility—with no stairs to the entrance and a private 1-car garage.
As the largest floor plan in the complex, this home features an inviting open-concept layout with a cozy beehive fireplace and a spacious kitchen centered around a large island—perfect for entertaining. Two expansive primary suites each include walk-in closets and access to private patios, while the versatile junior suite offers a separate entrance and can easily serve as a guest retreat, office, or flex space.
Enjoy serene mountain and golf course views from the extended patios—an upgraded feature ideal for relaxing or taking in Carefree's spectacular sunsets. The community offers resort-style amenities including a clubhouse, heated pool, and spaall just moments from the charming town of Carefree with its dining, shops, and galleries.
Contact an agent
Home facts
- Year built:2005
- Listing ID #:6936944
- Updated:October 25, 2025 at 03:09 PM
Rooms and interior
- Bedrooms:2
- Total bathrooms:3
- Full bathrooms:2
- Half bathrooms:1
- Living area:2,216 sq. ft.
Heating and cooling
- Heating:Electric
Structure and exterior
- Year built:2005
- Building area:2,216 sq. ft.
- Lot area:0.05 Acres
Schools
- High school:Cactus Shadows High School
- Middle school:Sonoran Trails Middle School
- Elementary school:Black Mountain Elementary School
Utilities
- Water:City Water
- Sewer:Sewer in & Connected
Finances and disclosures
- Price:$614,000
- Price per sq. ft.:$277.08
- Tax amount:$1,803 (2025)
New listings near 36601 N Mule Train Road #4A
- New
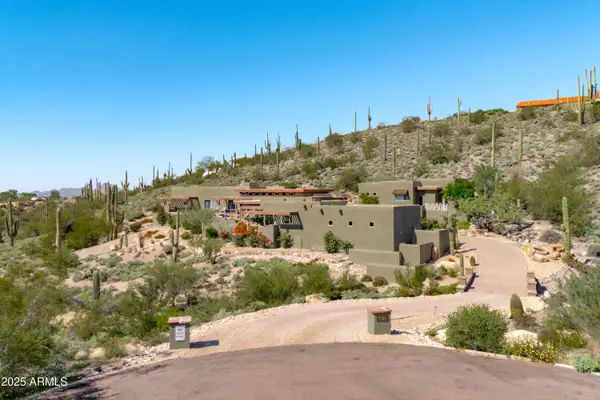 $2,360,000Active4 beds 6 baths4,852 sq. ft.
$2,360,000Active4 beds 6 baths4,852 sq. ft.8320 E Concho Lane, Carefree, AZ 85377
MLS# 6938213Listed by: RUSS LYON SOTHEBY'S INTERNATIONAL REALTY - Open Sat, 10am to 2pmNew
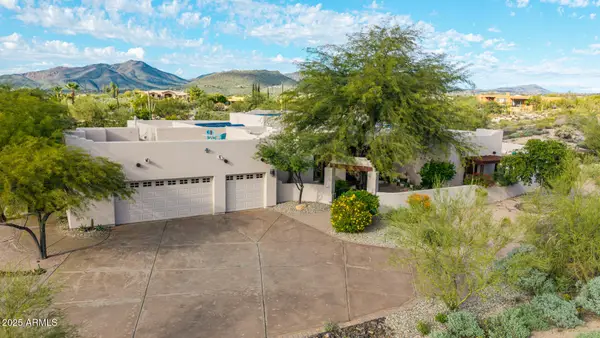 $1,499,900Active4 beds 3 baths3,180 sq. ft.
$1,499,900Active4 beds 3 baths3,180 sq. ft.9225 E Lazywood Place, Carefree, AZ 85377
MLS# 6938176Listed by: WEST USA REALTY - New
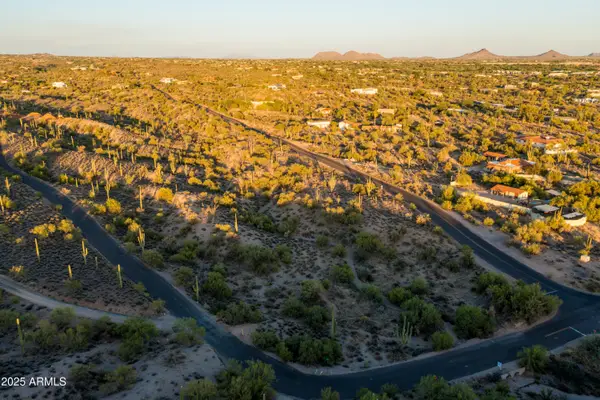 $725,000Active5.69 Acres
$725,000Active5.69 Acres7650 E Rising Sun Road, Carefree, AZ 85377
MLS# 6935198Listed by: RETSY - New
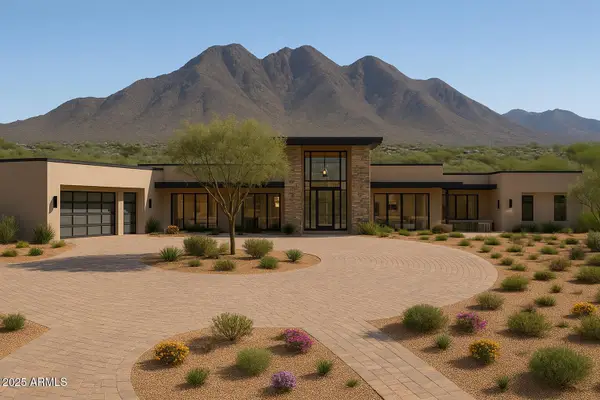 $4,200,000Active4 beds 5 baths5,500 sq. ft.
$4,200,000Active4 beds 5 baths5,500 sq. ft.7650 E Rising Sun Road, Carefree, AZ 85377
MLS# 6935203Listed by: RETSY - Open Sun, 1 to 4pmNew
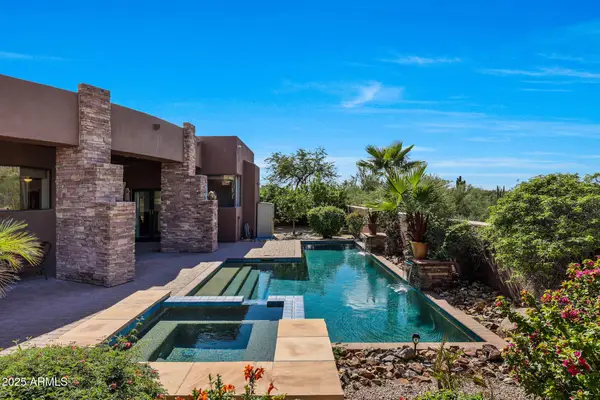 $1,800,000Active4 beds 4 baths3,688 sq. ft.
$1,800,000Active4 beds 4 baths3,688 sq. ft.5650 E Canyon Crossings Drive, Cave Creek, AZ 85331
MLS# 6934977Listed by: RUSS LYON SOTHEBY'S INTERNATIONAL REALTY - New
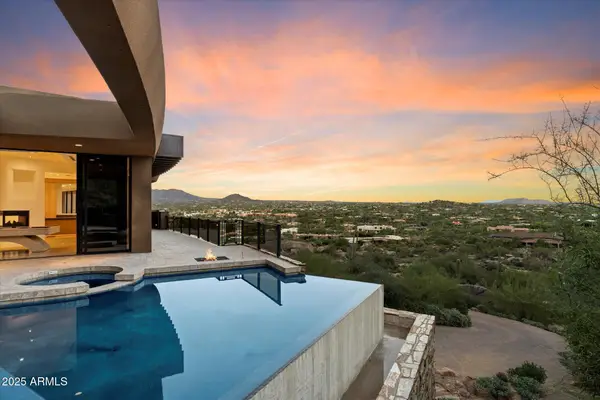 $5,988,888Active5 beds 7 baths6,435 sq. ft.
$5,988,888Active5 beds 7 baths6,435 sq. ft.36700 N Lone Eagle Point, Carefree, AZ 85377
MLS# 6934987Listed by: REALTY ONE GROUP - New
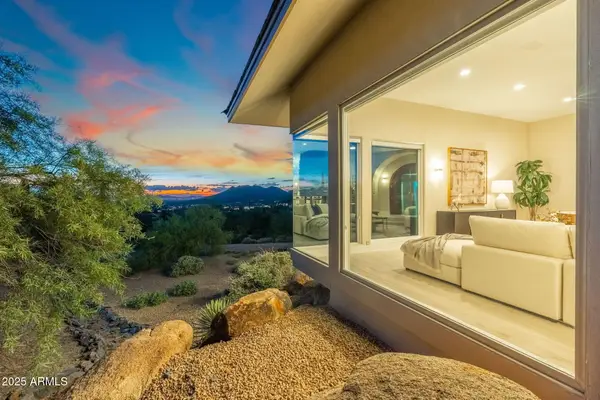 $1,300,000Active3 beds 4 baths2,970 sq. ft.
$1,300,000Active3 beds 4 baths2,970 sq. ft.5950 E Restin Road, Cave Creek, AZ 85331
MLS# 6934734Listed by: COMPASS - New
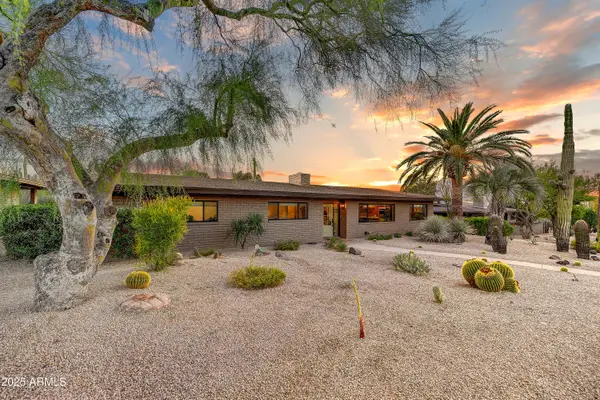 $1,000,000Active3 beds 2 baths2,580 sq. ft.
$1,000,000Active3 beds 2 baths2,580 sq. ft.7842 E Carefree Estates Circle, Carefree, AZ 85377
MLS# 6933161Listed by: REALTY EXECUTIVES ARIZONA TERRITORY 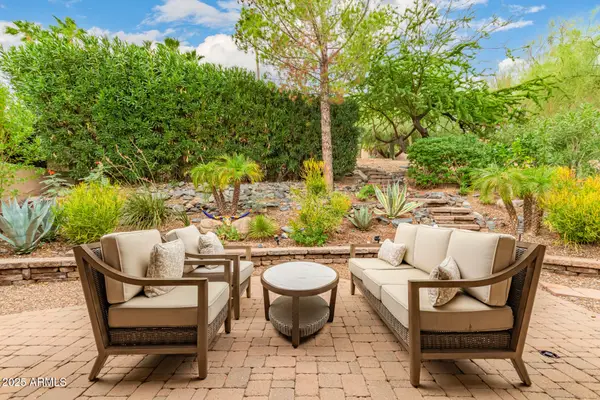 $675,000Active3 beds 2 baths1,889 sq. ft.
$675,000Active3 beds 2 baths1,889 sq. ft.37300 N Tom Darlington Drive #Q, Carefree, AZ 85377
MLS# 6932929Listed by: REAL BROKER
