38777 N Ocotillo Ridge Drive, Carefree, AZ 85377
Local realty services provided by:ERA Four Feathers Realty, L.C.
38777 N Ocotillo Ridge Drive,Carefree, AZ 85377
$4,999,950
- 4 Beds
- 5 Baths
- 5,252 sq. ft.
- Single family
- Active
Listed by: chandra ruch
Office: engel & voelkers scottsdale
MLS#:6928666
Source:ARMLS
Price summary
- Price:$4,999,950
- Price per sq. ft.:$952.01
- Monthly HOA dues:$155
About this home
Steve Jensen Homes presents the pinnacle of luxury living in the prestigious gated community of Ocotillo Estates. Set on a sprawling 5.21 acres, this 5,252 sq. ft. masterpiece embodies both sophistication and comfort.
From the moment you arrive, every detail reflects world-class craftsmanship and design. The great room's soaring 15' ceiling and statement fireplace set the stage for gatherings, while the chef's kitchen impresses with a waterfall-edge island, custom cabinetry, Wolf and Sub Zero appliances, premium countertops, and designer lighting. An adjacent bar with glass windows opening to the outdoors makes seamless entertaining effortless, complemented by a butler's pantry, mudroom, and expansive laundry suite. The primary retreat is a sanctuary with dual walk-in closets, a spa-inspired bath featuring a soaking tub under a chandelier, dual vanities, and a luxurious walk-in shower. Two additional bedrooms each with their own bathrooms offer privacy and comfort, while a flexible fourth bedroom/office/flex room adapts to your lifestyle needs.
Outdoor living is reimagined with covered patios, a sparkling heated pool and spa, a gas fireplace and fire pit, and an outdoor barbeque perfect for evenings under the Arizona sky. Floor-to-ceiling glass blurs the line between indoors and out, inviting natural light and panoramic views into every space.
Practical luxury abounds with a 4-car garage, abundant storage, and integrated smart home and energy-efficient systems. Blending modern elegance with timeless comfort, this residence is more than a home, it's a statement of refined desert living. And with its premier location, you're just minutes from Carefree and Cave Creek's finest restaurants, boutique shopping, championship golf, and world-class spas.
Contact an agent
Home facts
- Year built:2025
- Listing ID #:6928666
- Updated:February 14, 2026 at 03:50 PM
Rooms and interior
- Bedrooms:4
- Total bathrooms:5
- Full bathrooms:4
- Half bathrooms:1
- Living area:5,252 sq. ft.
Heating and cooling
- Cooling:Ceiling Fan(s), Programmable Thermostat
- Heating:Ceiling, Electric
Structure and exterior
- Year built:2025
- Building area:5,252 sq. ft.
- Lot area:5.21 Acres
Schools
- High school:Cactus Shadows High School
- Middle school:Sonoran Trails Middle School
- Elementary school:Black Mountain Elementary School
Utilities
- Water:City Water
Finances and disclosures
- Price:$4,999,950
- Price per sq. ft.:$952.01
- Tax amount:$1,820 (2024)
New listings near 38777 N Ocotillo Ridge Drive
- New
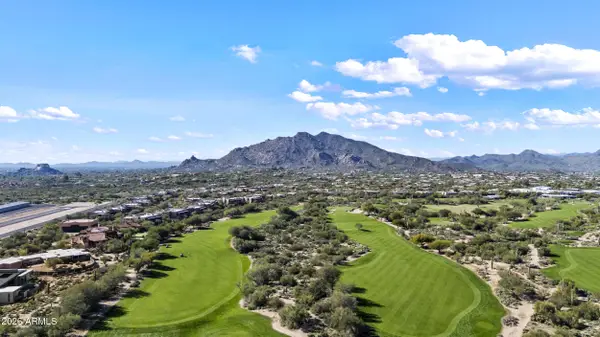 $635,000Active2 beds 3 baths1,970 sq. ft.
$635,000Active2 beds 3 baths1,970 sq. ft.36601 N Mule Train Road #C33, Carefree, AZ 85377
MLS# 6984549Listed by: RE/MAX CORNERSTONE - New
 $415,000Active2 beds 1 baths975 sq. ft.
$415,000Active2 beds 1 baths975 sq. ft.7501 E Happy Hollow Drive #12, Carefree, AZ 85377
MLS# 6983540Listed by: BARRETT REAL ESTATE - New
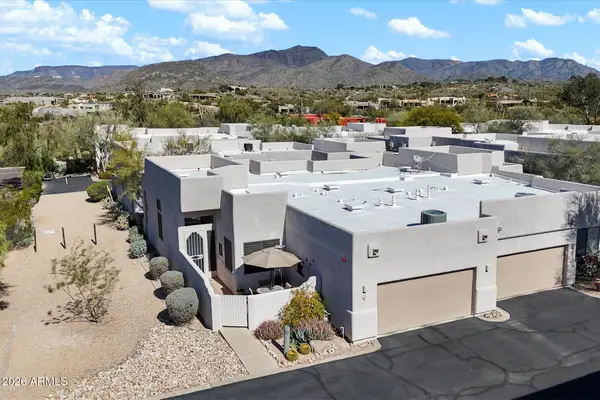 $555,000Active2 beds 2 baths1,476 sq. ft.
$555,000Active2 beds 2 baths1,476 sq. ft.7402 E Hum Road #13, Carefree, AZ 85377
MLS# 6983233Listed by: SUCCESS PROPERTY BROKERS - New
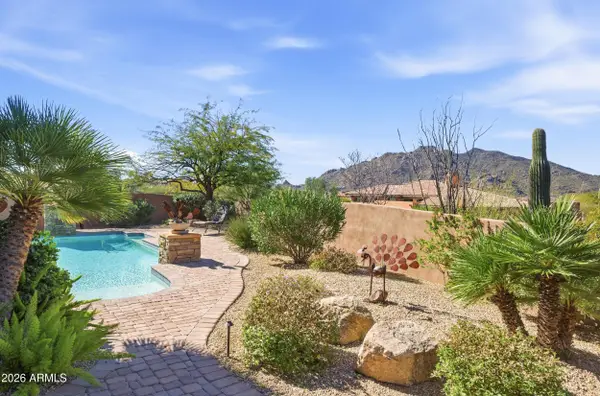 $1,600,000Active3 beds 4 baths3,704 sq. ft.
$1,600,000Active3 beds 4 baths3,704 sq. ft.37170 N Granite Creek Lane, Carefree, AZ 85377
MLS# 6982815Listed by: FATHOM REALTY ELITE - New
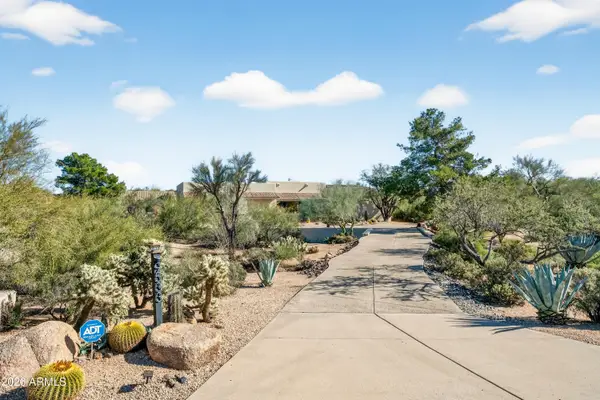 $1,695,000Active5 beds 6 baths4,085 sq. ft.
$1,695,000Active5 beds 6 baths4,085 sq. ft.9533 E Romping Road, Carefree, AZ 85377
MLS# 6982181Listed by: COLDWELL BANKER REALTY - New
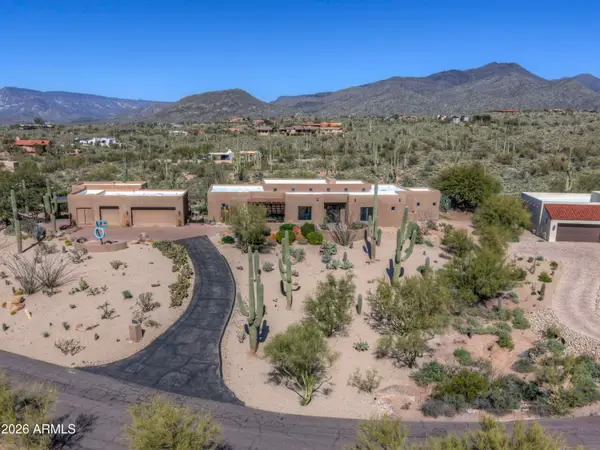 $2,150,000Active4 beds 5 baths4,553 sq. ft.
$2,150,000Active4 beds 5 baths4,553 sq. ft.8132 E Serene Street, Carefree, AZ 85377
MLS# 6981639Listed by: RUSS LYON SOTHEBY'S INTERNATIONAL REALTY - New
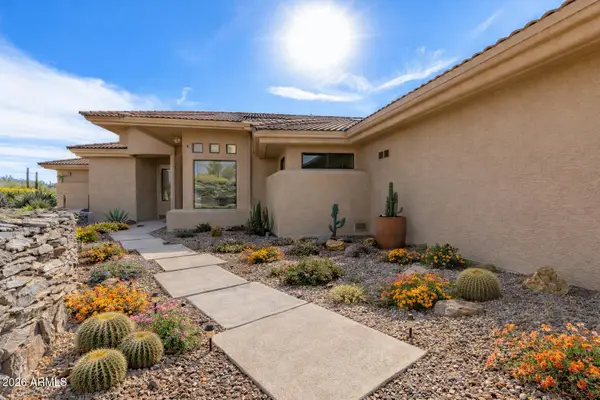 $2,100,000Active4 beds 5 baths4,655 sq. ft.
$2,100,000Active4 beds 5 baths4,655 sq. ft.35615 N Mamie Maude Drive, Cave Creek, AZ 85331
MLS# 6981440Listed by: HOMESMART - New
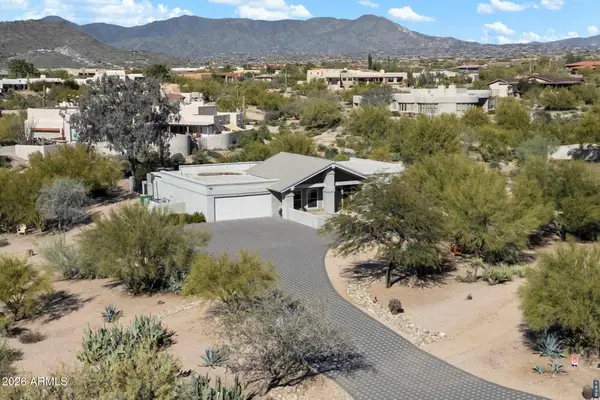 $1,250,000Active4 beds 3 baths2,620 sq. ft.
$1,250,000Active4 beds 3 baths2,620 sq. ft.9432 E Quail Trail, Carefree, AZ 85377
MLS# 6981296Listed by: REALTY ONE GROUP - New
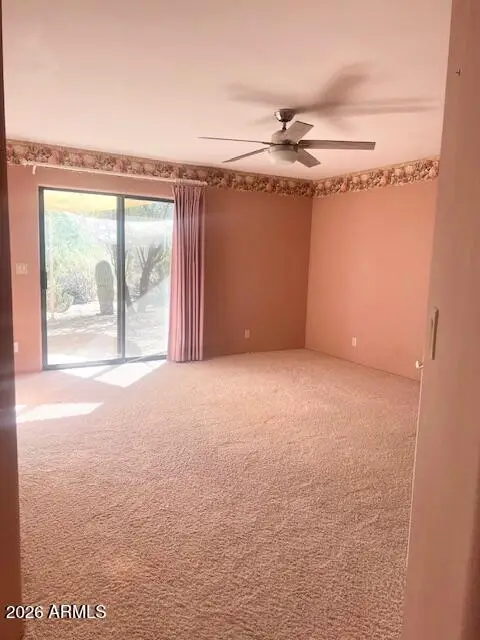 $859,999Active3 beds 2 baths2,035 sq. ft.
$859,999Active3 beds 2 baths2,035 sq. ft.7707 E Primrose Path, Carefree, AZ 85377
MLS# 6980533Listed by: DPR REALTY LLC - New
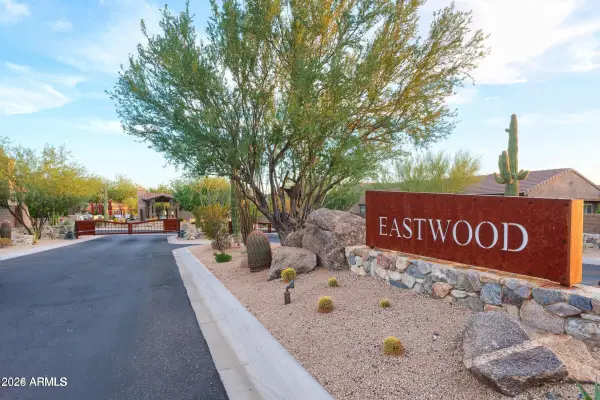 $939,000Active2 beds 3 baths2,087 sq. ft.
$939,000Active2 beds 3 baths2,087 sq. ft.8691 E Eastwood Circle, Carefree, AZ 85377
MLS# 6979545Listed by: COLDWELL BANKER REALTY

