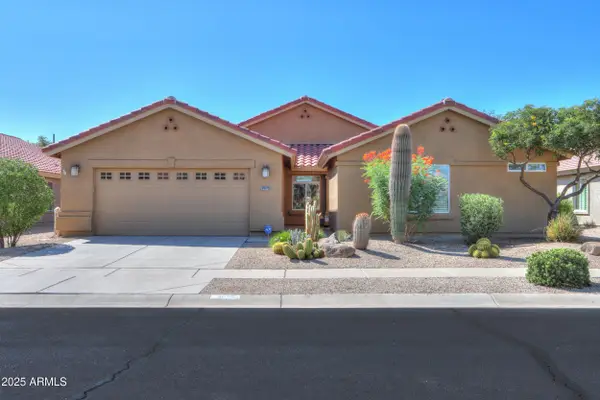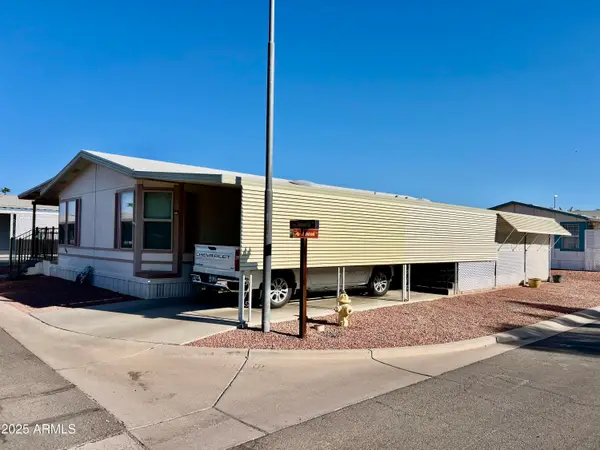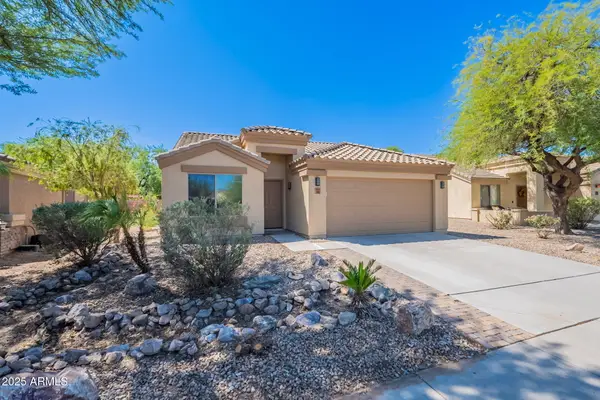1126 E Laurel Drive, Casa Grande, AZ 85122
Local realty services provided by:ERA Brokers Consolidated
Listed by:alexandra muniz
Office:exp realty
MLS#:6923714
Source:ARMLS
Price summary
- Price:$355,000
- Price per sq. ft.:$167.45
About this home
This stunning brick ranch-style residence offers the perfect combination of timeless charm, dramatic design, and modern updates—all in one of Casa Grande's most central and desirable non-HOA neighborhoods. Nestled on a quiet, clean street and surrounded by single-level ranch homes, you'll enjoy extra privacy with no neighbors behind thanks to alley access. Inside, you'll be captivated by the soaring wood-beamed ceilings throughout, creating a dramatic and inviting atmosphere. The spacious open-concept design features an incredible full rock wall with wood-burning fireplace, filling the living spaces with warmth and character. Natural light pours in, highlighting the thoughtful details, unique original cabinetry, and charming built-ins. The kitchen boasts granite countertops, electric stove, and abundant storage, while the primary suite offers a huge walk-in closet with carpet for comfort. The rest of the home is finished in tile flooring for easy care and timeless appeal. With two A/C units, the home is energy efficient and comfortable year-round.
Step outside to your private backyard oasis featuring a large diving pool, mature trees, cement fencing for added privacy, and a gas fireplace for cozy evenings outdoors. The oversized lot also provides space to add an RV gate on the side of the house, plus a detached 2-car garage with a dedicated laundry space. The large front yard and extended driveway add to the curb appeal, while the brand-new roof gives peace of mind.
Conveyances include:
" All appliances
" White washer & dryer (in garage laundry space)
" Garage shelving
" Storage shed
" (All other personal property does not convey)
This is a rare opportunity to own a property that blends privacy, function, and unique architectural styleall in the heart of Casa Grande's highly desirable non-HOA community.
Contact an agent
Home facts
- Year built:1966
- Listing ID #:6923714
- Updated:September 27, 2025 at 03:10 PM
Rooms and interior
- Bedrooms:3
- Total bathrooms:2
- Full bathrooms:2
- Living area:2,120 sq. ft.
Heating and cooling
- Cooling:Ceiling Fan(s)
- Heating:Electric
Structure and exterior
- Year built:1966
- Building area:2,120 sq. ft.
- Lot area:0.25 Acres
Schools
- High school:Vista Grande High School
- Middle school:Cactus Middle School
- Elementary school:Ironwood School
Utilities
- Water:Private Water Company
Finances and disclosures
- Price:$355,000
- Price per sq. ft.:$167.45
- Tax amount:$1,032 (2024)
New listings near 1126 E Laurel Drive
- New
 $270,000Active3 beds 2 baths1,203 sq. ft.
$270,000Active3 beds 2 baths1,203 sq. ft.3873 N Ghost Creek Lane, Casa Grande, AZ 85122
MLS# 6925592Listed by: SERHANT. - New
 $325,000Active4 beds 2 baths2,055 sq. ft.
$325,000Active4 beds 2 baths2,055 sq. ft.1296 N Elizabeth Court, Casa Grande, AZ 85122
MLS# 6925433Listed by: IVORY TOWERS REALTY - New
 $299,900Active3 beds 2 baths1,563 sq. ft.
$299,900Active3 beds 2 baths1,563 sq. ft.1134 E Palm Parke Boulevard, Casa Grande, AZ 85122
MLS# 6925455Listed by: RE/MAX CASA GRANDE - New
 $420,000Active3 beds 2 baths1,999 sq. ft.
$420,000Active3 beds 2 baths1,999 sq. ft.2675 E Desert Wind Drive, Casa Grande, AZ 85194
MLS# 6925314Listed by: ELITE REAL ESTATE PROS - New
 $144,900Active2 beds 2 baths1,800 sq. ft.
$144,900Active2 beds 2 baths1,800 sq. ft.450 W Sunwest Drive #134, Casa Grande, AZ 85122
MLS# 6925272Listed by: CITIEA - New
 $339,900Active4 beds 2 baths1,575 sq. ft.
$339,900Active4 beds 2 baths1,575 sq. ft.243 S San Gregorio Lane, Casa Grande, AZ 85194
MLS# 6925174Listed by: REAL BROKER - New
 $450,000Active4 beds 3 baths2,705 sq. ft.
$450,000Active4 beds 3 baths2,705 sq. ft.1025 W Castle Court, Casa Grande, AZ 85122
MLS# 6924872Listed by: RE/MAX CASA GRANDE - New
 $365,000Active3 beds 2 baths1,896 sq. ft.
$365,000Active3 beds 2 baths1,896 sq. ft.1620 E Kingman Place, Casa Grande, AZ 85122
MLS# 6924694Listed by: ARIZONA HOME PRO'S - New
 $335,000Active4 beds 3 baths1,980 sq. ft.
$335,000Active4 beds 3 baths1,980 sq. ft.1829 N St Francis Place, Casa Grande, AZ 85122
MLS# 6924664Listed by: SUCCESS ONE REALTY - New
 $312,500Active3 beds 2 baths1,667 sq. ft.
$312,500Active3 beds 2 baths1,667 sq. ft.365 W Settlers Trail, Casa Grande, AZ 85122
MLS# 6924452Listed by: RE/MAX CASA GRANDE
