1712 E Joelle Drive, Casa Grande, AZ 85122
Local realty services provided by:ERA Four Feathers Realty, L.C.
1712 E Joelle Drive,Casa Grande, AZ 85122
$799,900
- 6 Beds
- 5 Baths
- 5,200 sq. ft.
- Single family
- Active
Listed by: darin wilson
Office: citiea
MLS#:6948693
Source:ARMLS
Price summary
- Price:$799,900
- Price per sq. ft.:$153.83
- Monthly HOA dues:$53
About this home
**Custom Remodel...Immaculate Home!** This home has been remodeled from the insulation to the finishes (everything is brand new). This one of a kind custom interior is stunning. You enter the home to a grand foyer that is very impressive with custom wall finishes and beautiful lighting. On the main floor you have both a primary suite as well as another bedroom with an en suite...perfect for extended family, visitors or even a room rental. There is separate space for a formal dining/living area, as well as a separate office/ craft room space. The kitchen and family room are expansive and wide open. The Professional Chef's kitchen is very impressive. Double islands with custom granite, top of the line appliances, imported glass backsplash, pot filler at stove, double ovens, double wide... kitchen sink, soft close custom cabinets, upgraded hardware, large walk-in pantry, as well as coffered, tray ceiliings. The family and kitchen space are perfect for large family events and entertaining. This area is very light and bright with large windows looking to the expansive backyard (largest lot in the community) and a wall created for your flat screen with a beautiful 8' wide fireplace. The primary suite on the main floor has double closets (all closets have shelving and shoe racks), a separate door to the backyard as well as an amazing bathroom. All custom tile work throughout, separate tub and glass surround shower. Simply amazing. Upstairs begins with a large loft. Perfect for a separate living space or game room for the kids. The loft has doors that open to an outdoor balcony (the mountain and desert views are really nice). The second primary suite upstairs is a dream. The room has a separate sitting area within the suite with another amazing custom bathroom. No corners were cut on this remodel! All bedrooms have their own walk-in closets and are oversized. Smart home compatible with sensor lighting throughout...and so much more. You really need to see this home in person to appreciate it's beauty!
Contact an agent
Home facts
- Year built:2007
- Listing ID #:6948693
- Updated:December 17, 2025 at 08:04 PM
Rooms and interior
- Bedrooms:6
- Total bathrooms:5
- Full bathrooms:4
- Half bathrooms:1
- Living area:5,200 sq. ft.
Heating and cooling
- Cooling:Ceiling Fan(s), ENERGY STAR Qualified Equipment, Programmable Thermostat
- Heating:Electric
Structure and exterior
- Year built:2007
- Building area:5,200 sq. ft.
- Lot area:0.29 Acres
Schools
- High school:Casa Grande Union High School
- Middle school:McCartney Ranch Elementary School
- Elementary school:McCartney Ranch Elementary School
Utilities
- Water:Private Water Company
Finances and disclosures
- Price:$799,900
- Price per sq. ft.:$153.83
- Tax amount:$3,333 (2025)
New listings near 1712 E Joelle Drive
- New
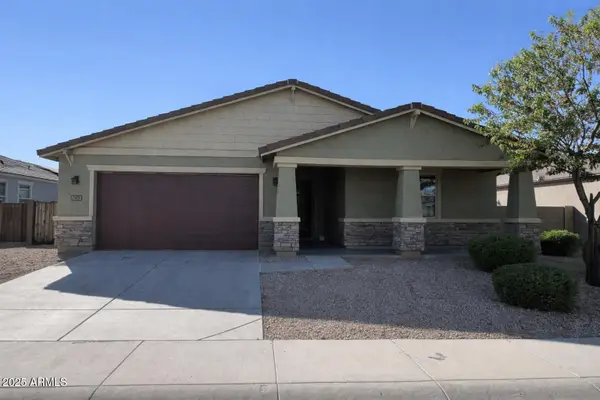 $398,000Active5 beds 3 baths2,535 sq. ft.
$398,000Active5 beds 3 baths2,535 sq. ft.2619 E Corazon Trail, Casa Grande, AZ 85194
MLS# 6958943Listed by: R.O.I. PROPERTIES - New
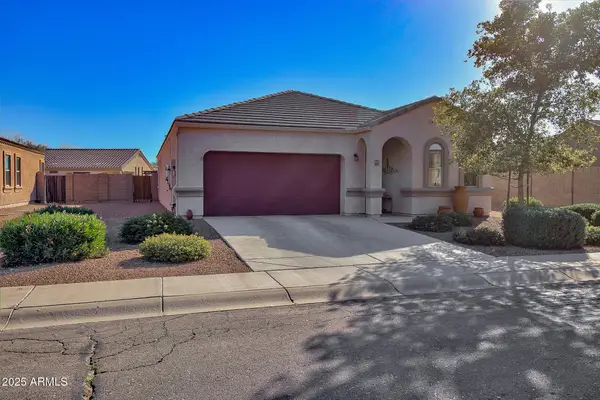 $349,000Active3 beds 2 baths1,599 sq. ft.
$349,000Active3 beds 2 baths1,599 sq. ft.1881 E Amaya Street, Casa Grande, AZ 85122
MLS# 6958811Listed by: AZ NEW HORIZON REALTY - New
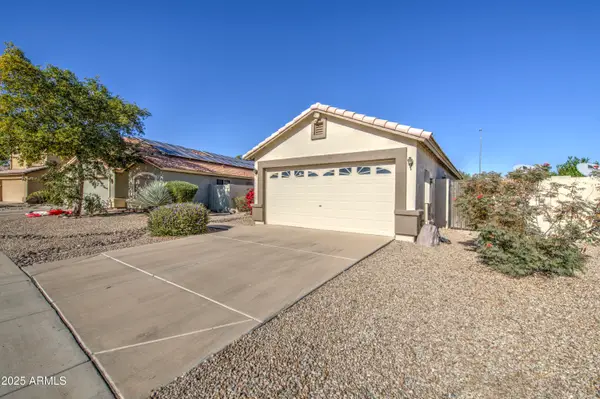 $239,990Active2 beds 2 baths1,105 sq. ft.
$239,990Active2 beds 2 baths1,105 sq. ft.1546 E 12th Street, Casa Grande, AZ 85122
MLS# 6958762Listed by: EXP REALTY - New
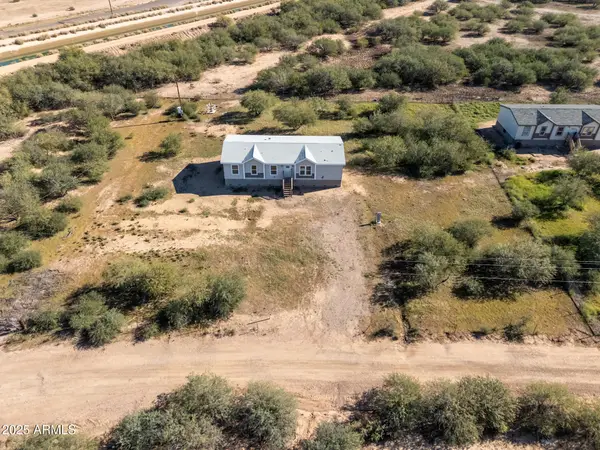 $220,000Active3 beds 2 baths1,457 sq. ft.
$220,000Active3 beds 2 baths1,457 sq. ft.9713 S Thornton Road, Casa Grande, AZ 85193
MLS# 6958696Listed by: KELLER WILLIAMS LEGACY ONE - New
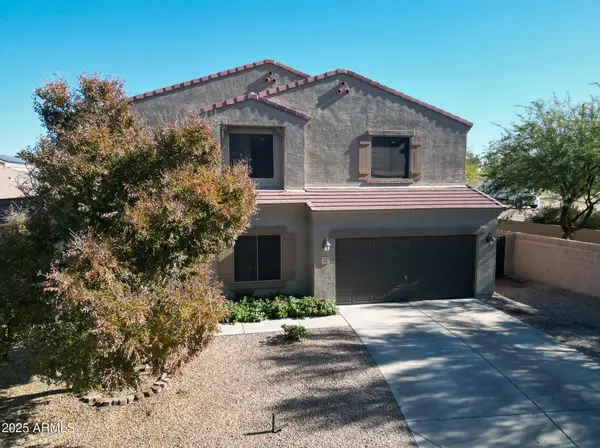 $449,999Active6 beds 4 baths4,047 sq. ft.
$449,999Active6 beds 4 baths4,047 sq. ft.2008 N Pablo Court, Casa Grande, AZ 85122
MLS# 6959124Listed by: DELEX REALTY - New
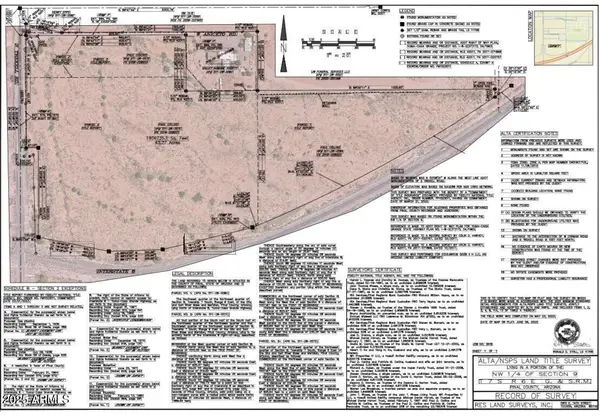 $7,900,000Active38.77 Acres
$7,900,000Active38.77 Acres0 W Aniceto Road, Casa Grande, AZ 85193
MLS# 6958285Listed by: LONG REALTY COMPANY - New
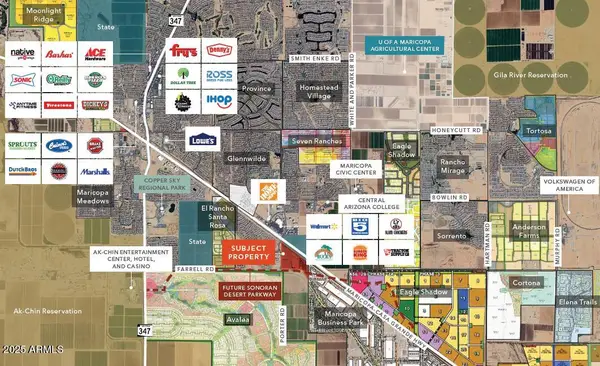 $8,000,000Active80 Acres
$8,000,000Active80 Acres0 W Maricopa Casa Grande Highway, Casa Grande, AZ 85122
MLS# 6958262Listed by: KIDDER MATHEWS - New
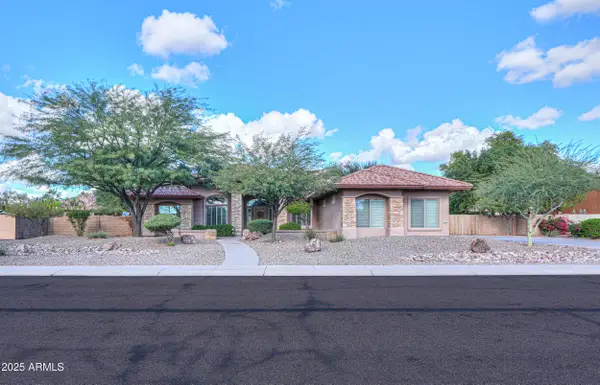 $699,900Active4 beds 4 baths2,937 sq. ft.
$699,900Active4 beds 4 baths2,937 sq. ft.308 E Cactus Wren Court, Casa Grande, AZ 85122
MLS# 6958100Listed by: ROX REAL ESTATE - New
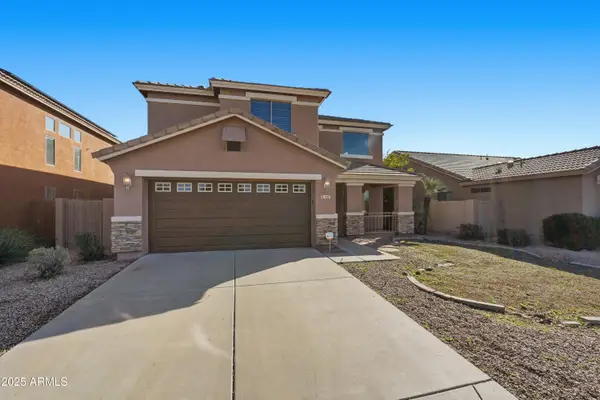 $354,999Active5 beds 3 baths2,376 sq. ft.
$354,999Active5 beds 3 baths2,376 sq. ft.1810 N Mcdonald Street, Casa Grande, AZ 85122
MLS# 6958110Listed by: HOMESMART - New
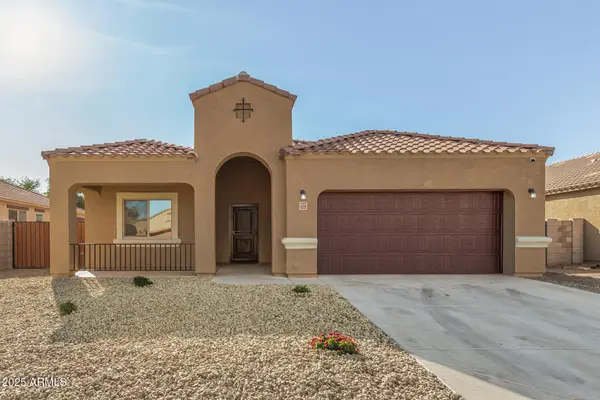 $385,000Active4 beds 2 baths2,082 sq. ft.
$385,000Active4 beds 2 baths2,082 sq. ft.1223 E Palo Verde Drive, Casa Grande, AZ 85122
MLS# 6957940Listed by: LIMITLESS REAL ESTATE
