34709 N 48th Street, Cave Creek, AZ 85331
Local realty services provided by:HUNT Real Estate ERA
Listed by: mariaelena rizzo, thomas fulton
Office: fathom realty elite
MLS#:6911852
Source:ARMLS
Price summary
- Price:$1,999,000
- Price per sq. ft.:$605.02
About this home
Commanding mountain vistas, exceptional craftsmanship & serene privacy...this extraordinary estate must be experienced in person to fully appreciate! Positioned on 2.5 acres of usable land, w/ no dirt roads and horses allowed. Miles of hiking & biking plus plenty of golf nearby. This like-new custom residence offers the rare combination of elegance, functionality, & resort-style living. A snowbird's dream! Showcasing a heated 48' lap pool, a stunning oversized 3-car garage w/ 48' RV bay and a 14' door, all climate controlled plus built-in cabinetry, epoxy flooring, 30/50-amp service, and dump station. A private casita offers an inviting retreat with its own living room, kitchenette, & separate entrance, making it ideal for hosting guests or accommodating multi-generational living. State-of-the-art upgrades include a premium security system with night vision, a new putting and chipping green, upgraded turf surrounding the pool, integrated surround sound, and more. Every detail has been thoughtfully curated to elevate both comfort and lifestyle.
Fall in love with Cave Creek's Western town and heritage. Live where others vacation!
Contact an agent
Home facts
- Year built:2020
- Listing ID #:6911852
- Updated:January 06, 2026 at 03:51 PM
Rooms and interior
- Bedrooms:4
- Total bathrooms:4
- Full bathrooms:4
- Living area:3,304 sq. ft.
Heating and cooling
- Cooling:Ceiling Fan(s), ENERGY STAR Qualified Equipment, Programmable Thermostat
- Heating:ENERGY STAR Qualified Equipment, Electric
Structure and exterior
- Year built:2020
- Building area:3,304 sq. ft.
- Lot area:2.51 Acres
Schools
- High school:Cactus Shadows High School
- Middle school:Sonoran Trails Middle School
- Elementary school:Black Mountain Elementary School
Utilities
- Water:City Water
- Sewer:Septic In & Connected
Finances and disclosures
- Price:$1,999,000
- Price per sq. ft.:$605.02
- Tax amount:$2,698 (2024)
New listings near 34709 N 48th Street
- New
 $899,000Active3 beds 2 baths1,840 sq. ft.
$899,000Active3 beds 2 baths1,840 sq. ft.28238 N 67th Street, Cave Creek, AZ 85331
MLS# 6963971Listed by: HOMESMART - New
 $1,050,000Active4 beds 3 baths3,046 sq. ft.
$1,050,000Active4 beds 3 baths3,046 sq. ft.29720 N 64th Street, Cave Creek, AZ 85331
MLS# 6963641Listed by: HOMESMART - New
 $935,000Active5 beds 3 baths4,113 sq. ft.
$935,000Active5 beds 3 baths4,113 sq. ft.4031 E Desert Forest Trail, Cave Creek, AZ 85331
MLS# 6963548Listed by: WEST USA REALTY - Open Fri, 3 to 6pmNew
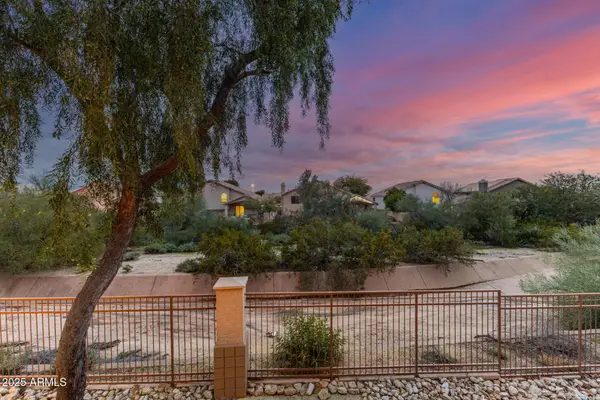 $279,000Active1 beds 1 baths742 sq. ft.
$279,000Active1 beds 1 baths742 sq. ft.29606 N Tatum Boulevard #245, Cave Creek, AZ 85331
MLS# 6963245Listed by: EXP REALTY - New
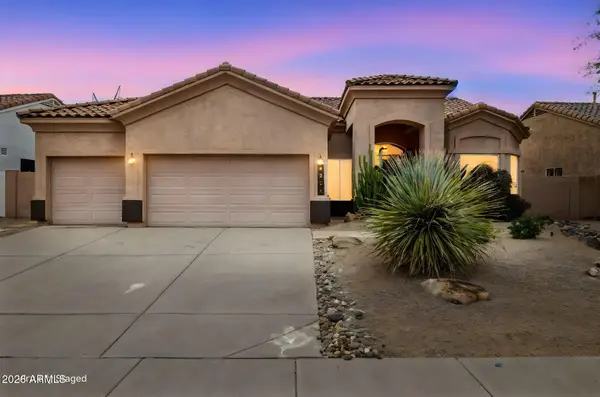 $825,000Active3 beds 2 baths2,301 sq. ft.
$825,000Active3 beds 2 baths2,301 sq. ft.4831 E Fernwood Court, Cave Creek, AZ 85331
MLS# 6962872Listed by: REALTY EXECUTIVES ARIZONA TERRITORY - New
 $593,000Active3 beds 2 baths1,900 sq. ft.
$593,000Active3 beds 2 baths1,900 sq. ft.5440 E Seven Palms Drive, Cave Creek, AZ 85331
MLS# 6962105Listed by: STRAWBERRY REALTY - New
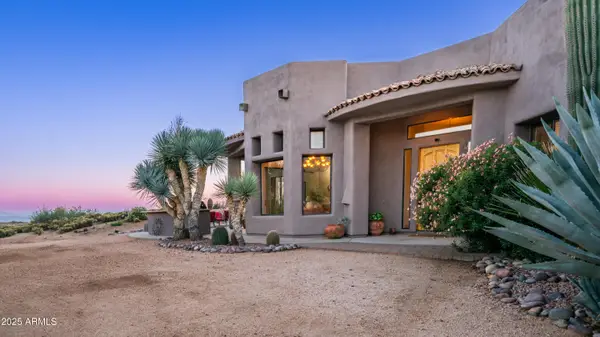 $2,500,000Active5 beds 4 baths3,361 sq. ft.
$2,500,000Active5 beds 4 baths3,361 sq. ft.42215 N La Plata Road, Cave Creek, AZ 85331
MLS# 6961927Listed by: KELLER WILLIAMS REALTY SONORAN LIVING - New
 $725,000Active2 beds 2 baths1,900 sq. ft.
$725,000Active2 beds 2 baths1,900 sq. ft.36975 N Sunset Trail, Cave Creek, AZ 85331
MLS# 6961900Listed by: EPIQUE REALTY - New
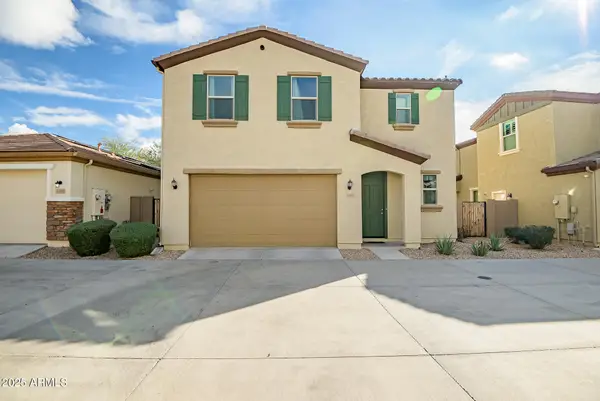 $575,000Active4 beds 4 baths2,304 sq. ft.
$575,000Active4 beds 4 baths2,304 sq. ft.5168 E Desert Forest Trail, Cave Creek, AZ 85331
MLS# 6961910Listed by: CITIEA 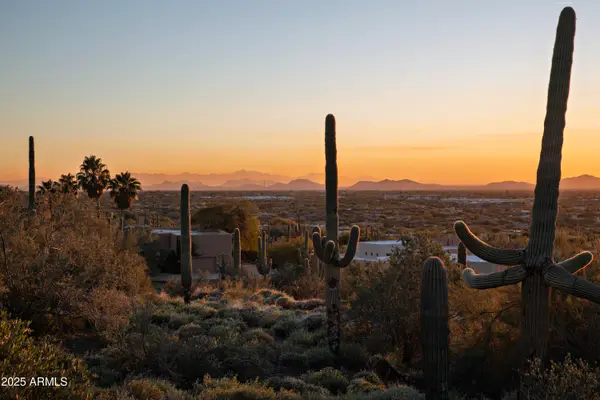 $475,000Active0.95 Acres
$475,000Active0.95 Acres5949 E Hidden Valley Drive #16, Cave Creek, AZ 85331
MLS# 6957333Listed by: BERKSHIRE HATHAWAY HOMESERVICES ARIZONA PROPERTIES
