40445 N 32nd Street, Cave Creek, AZ 85331
Local realty services provided by:HUNT Real Estate ERA
Listed by: barbara a miller, mary ann miller
Office: russ lyon sotheby's international realty
MLS#:6820675
Source:ARMLS
Price summary
- Price:$1,395,000
- Price per sq. ft.:$555.56
About this home
YOUR PRIVATE GATEWAY TO ARIZONA'S NATURAL BEAUTY Rarely does a property offer this level of isolation while remaining so close to town conveniences. This custom 3-bedroom estate sits on nearly 8 acres of deeded land, providing a private portal to endless hiking and exploration. Inside, two fireplaces and a cozy breakfast nook create a warm, inviting atmosphere. The primary suite serves as a true spa-like getaway with dual vanities and direct outdoor access to breathtaking, 360-degree mountain views. Whether you are an outdoor enthusiast or simply seeking a quiet escape from the city, this ''no HOA'' property offers the ultimate freedom.
There is a new large mare motel and riding arena. Ride or hike out from your own property on miles of trails. Step outside to your private pool, spa, and outdoor fireplace framed by sweeping mountain views. Equestrian amenities include barn, corral, and brand-new covered penswith space to expand further. Efficiency meets practicality with owned solar, onsite well, propane tank, and 3-car garage.
A rare opportunity to own privacy, views, and horse-ready livingnow at an even more compelling price.
Contact an agent
Home facts
- Year built:1993
- Listing ID #:6820675
- Updated:January 01, 2026 at 03:58 PM
Rooms and interior
- Bedrooms:3
- Total bathrooms:3
- Full bathrooms:3
- Living area:2,511 sq. ft.
Heating and cooling
- Cooling:Ceiling Fan(s)
- Heating:Electric
Structure and exterior
- Year built:1993
- Building area:2,511 sq. ft.
- Lot area:7.7 Acres
Schools
- High school:Cactus Shadows High School
- Middle school:Desert Mountain School
- Elementary school:Mountain Shadows Elementary School
Finances and disclosures
- Price:$1,395,000
- Price per sq. ft.:$555.56
- Tax amount:$3,309 (2024)
New listings near 40445 N 32nd Street
- New
 $593,000Active3 beds 2 baths1,900 sq. ft.
$593,000Active3 beds 2 baths1,900 sq. ft.5440 E Seven Palms Drive, Cave Creek, AZ 85331
MLS# 6962105Listed by: STRAWBERRY REALTY - New
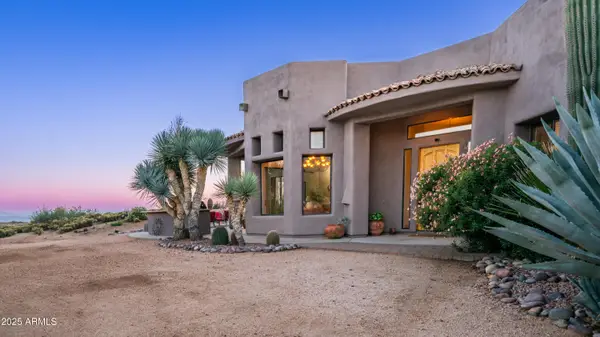 $2,500,000Active5 beds 4 baths3,361 sq. ft.
$2,500,000Active5 beds 4 baths3,361 sq. ft.42215 N La Plata Road, Cave Creek, AZ 85331
MLS# 6961927Listed by: KELLER WILLIAMS REALTY SONORAN LIVING - New
 $725,000Active2 beds 2 baths1,900 sq. ft.
$725,000Active2 beds 2 baths1,900 sq. ft.36975 N Sunset Trail, Cave Creek, AZ 85331
MLS# 6961900Listed by: EPIQUE REALTY - New
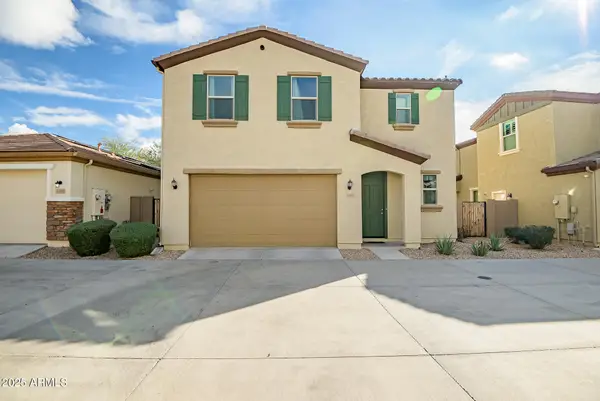 $575,000Active4 beds 4 baths2,304 sq. ft.
$575,000Active4 beds 4 baths2,304 sq. ft.5168 E Desert Forest Trail, Cave Creek, AZ 85331
MLS# 6961910Listed by: CITIEA 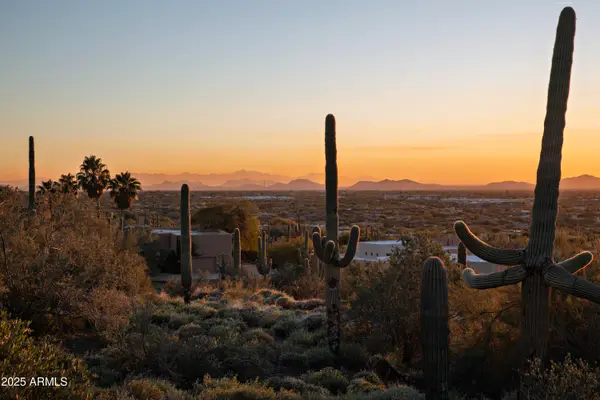 $475,000Active0.95 Acres
$475,000Active0.95 Acres5949 E Hidden Valley Drive #16, Cave Creek, AZ 85331
MLS# 6957333Listed by: BERKSHIRE HATHAWAY HOMESERVICES ARIZONA PROPERTIES- New
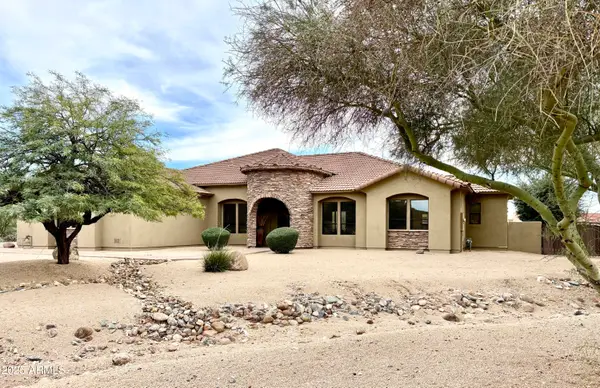 $1,550,000Active4 beds 4 baths3,368 sq. ft.
$1,550,000Active4 beds 4 baths3,368 sq. ft.4655 E Quailbrush Road, Cave Creek, AZ 85331
MLS# 6961587Listed by: REALTY ONE GROUP - New
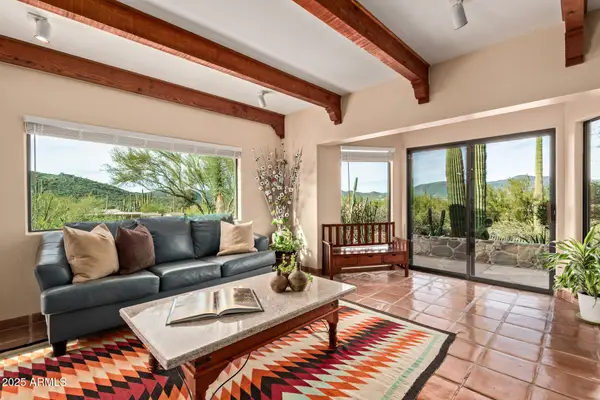 $1,150,000Active3 beds 3 baths2,434 sq. ft.
$1,150,000Active3 beds 3 baths2,434 sq. ft.37237 N Sunset Trail, Cave Creek, AZ 85331
MLS# 6961470Listed by: FATHOM REALTY ELITE - New
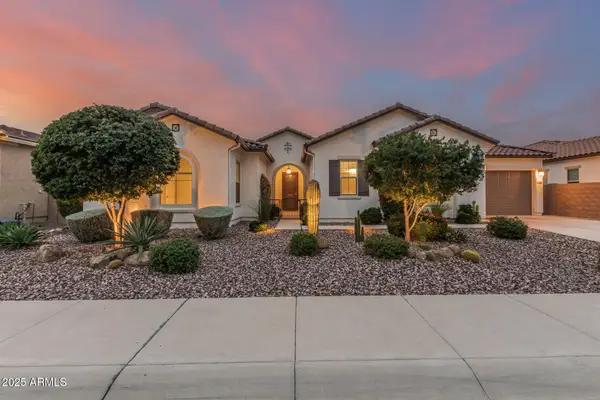 $1,349,000Active3 beds 3 baths3,500 sq. ft.
$1,349,000Active3 beds 3 baths3,500 sq. ft.31320 N 54th Place, Cave Creek, AZ 85331
MLS# 6961293Listed by: REAL BROKER - New
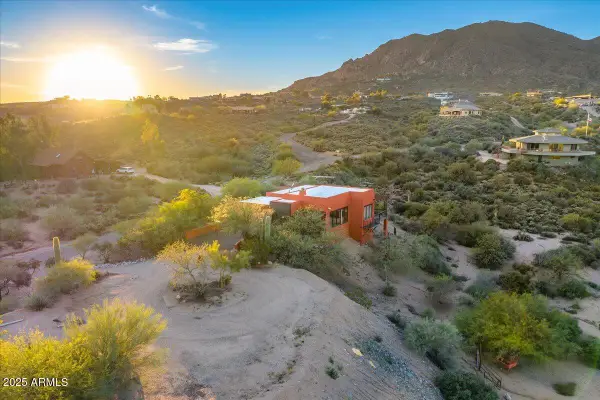 $1,195,000Active3 beds 2 baths1,914 sq. ft.
$1,195,000Active3 beds 2 baths1,914 sq. ft.11702 E Blue Wash Road, Cave Creek, AZ 85331
MLS# 6961198Listed by: REALTY EXECUTIVES ARIZONA TERRITORY - New
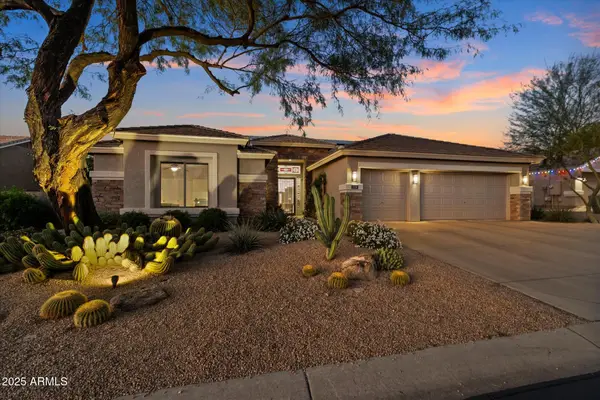 $1,149,000Active3 beds 3 baths2,864 sq. ft.
$1,149,000Active3 beds 3 baths2,864 sq. ft.5118 E Sierra Sunset Trail, Cave Creek, AZ 85331
MLS# 6961088Listed by: RE/MAX FINE PROPERTIES
