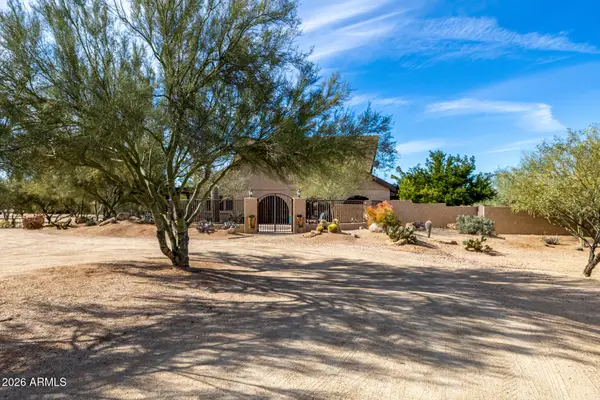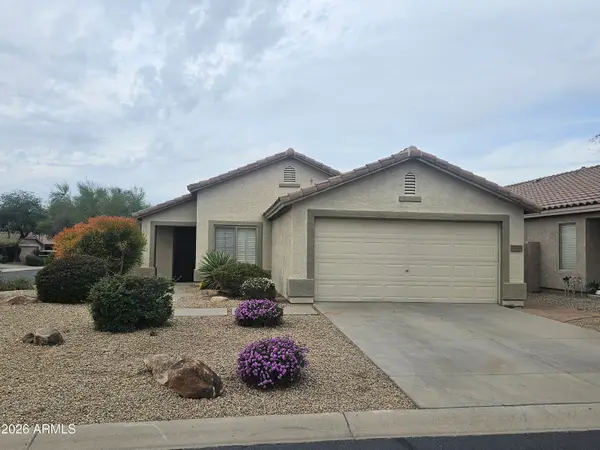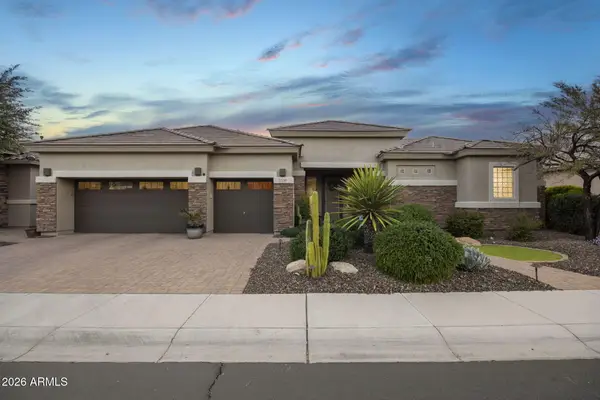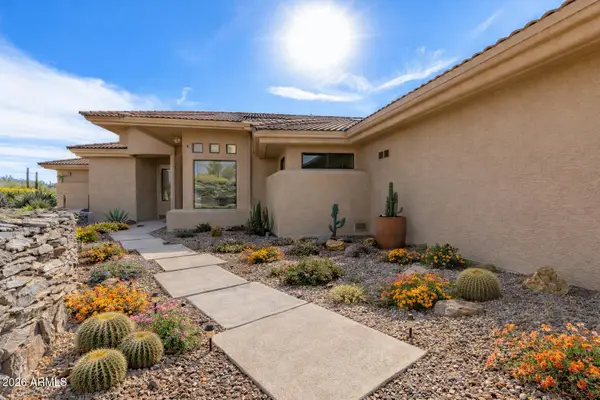5418 E Yolantha Street, Cave Creek, AZ 85331
Local realty services provided by:ERA Four Feathers Realty, L.C.
5418 E Yolantha Street,Cave Creek, AZ 85331
$1,195,000
- 5 Beds
- 4 Baths
- 2,816 sq. ft.
- Single family
- Active
Listed by: tamra lee ulmer
Office: arizona resource realty
MLS#:6947634
Source:ARMLS
Price summary
- Price:$1,195,000
- Price per sq. ft.:$424.36
About this home
INCOME DUPLEX ON 1.18 ACRES - CAVE CREEK,5418 E YOLANTHA ST | CAVE CREEK, AZ 85331,Prime income play on ultra-quiet, paved Yolantha St cul-de-sac - same size lot as $1M pending neighbor (5428 E Yolantha, 5 DOM),3 INCOME STREAMS = $71.6K NOI (5.99% CAP).Casita Lease: $2,500/mo + utils (thru Nov 2026 - tenant vacates free),Main House FLEX: $3,250/mo LTR ($39K/yr stable) OR $3,250-$6,600/mo STR ($39K-$79K/yr),RV Spot Bonus: $1,200/mo x 4 mos = $4,800/yr (full hookups - Electric, Water & Septic).NO POOL? NO PROBLEM - Private spa + 0.8 mi YMCA Olympic pool = $15K/yr saved vs. pool upkeep.Occupancy: Casita leased FT; Main vacant, STR-ready),No HOA!!! Zoning: DR-43 (ADU upside).MAIN HOUSE (~2,000 SF | 3BR/2.5BA):KitchenAid Appliances, Gas Range w/ Double-Oven, Quartz Counters, Double Bar Seating ,Gas Fireplace, Paver Deck with Viking Spa, Covered Patio, Black Mountain Views,Master w/ Glass Shower, Qalk-in Closet w/ In-Unit Laundry.Upstairs: 2 more BR + full bath (shower/tub).CASITA (~816 SF | 2BR/1BA):Full kitchen (SS, gas range, island cart),Electric fireplace, HDTV, W/D in-unit,Private covered patio + BBQ.RV HOOKUP:Full Hookups! Water/Septic/30amp Electric;$4,800/yr seasonal income (Oct-Apr).INFRASTRUCTURE:City Water: No well risk reliable supply!New septic (2020): No sewer~$600/yr saved,New A/Cs (2023), New windows/doors, Electric sub-meter,Driveway gate (2023),Privacy Fencing,Registered STR + LTR permits (no rental restrictions!)LOCATION GOLD:0.8 mi YMCA (Olympic pool); 1 mi Sprouts, Walmart, ALDI (2026); 3 mi Cave Creek Strip, Golf Resorts;~10 mi Mayo Clinic.NEARBY COMPS:5428 E Yolantha: $1M list, pending 5 DOM (same lot, SFH only);5408 E Yolantha: $1.1M, sold (Jul 2025);This offering = same lot size + $71K+ NOI!
Contact an agent
Home facts
- Year built:1976
- Listing ID #:6947634
- Updated:February 14, 2026 at 03:50 PM
Rooms and interior
- Bedrooms:5
- Total bathrooms:4
- Full bathrooms:3
- Half bathrooms:1
- Living area:2,816 sq. ft.
Heating and cooling
- Cooling:Ceiling Fan(s), ENERGY STAR Qualified Equipment, Programmable Thermostat, Wall/Window Unit
- Heating:ENERGY STAR Qualified Equipment, Electric, Natural Gas
Structure and exterior
- Year built:1976
- Building area:2,816 sq. ft.
- Lot area:1.18 Acres
Schools
- High school:Cactus Shadows High School
- Middle school:Sonoran Trails Middle School
- Elementary school:Black Mountain Elementary School
Utilities
- Water:City Water
- Sewer:Septic In & Connected
Finances and disclosures
- Price:$1,195,000
- Price per sq. ft.:$424.36
- Tax amount:$1,236 (2025)
New listings near 5418 E Yolantha Street
- New
 $599,000Active4.99 Acres
$599,000Active4.99 Acres41811 N 72nd -- Street, Cave Creek, AZ 85331
MLS# 6984410Listed by: HOMESMART - New
 $1,250,000Active4 beds 3 baths3,300 sq. ft.
$1,250,000Active4 beds 3 baths3,300 sq. ft.31214 N Ranch Road, Cave Creek, AZ 85331
MLS# 6982923Listed by: DELEX REALTY - New
 $535,900Active3 beds 2 baths1,389 sq. ft.
$535,900Active3 beds 2 baths1,389 sq. ft.5131 E Juana Court, Cave Creek, AZ 85331
MLS# 6983983Listed by: RE/MAX CORNERSTONE  $475,000Pending3 beds 2 baths1,190 sq. ft.
$475,000Pending3 beds 2 baths1,190 sq. ft.33416 N 46th Place, Cave Creek, AZ 85331
MLS# 6983819Listed by: PRIME HOUSE LLC- New
 $825,000Active3 beds 2 baths2,400 sq. ft.
$825,000Active3 beds 2 baths2,400 sq. ft.29648 N 45th Street, Cave Creek, AZ 85331
MLS# 6982995Listed by: CITIEA - New
 $1,250,000Active4 beds 3 baths3,300 sq. ft.
$1,250,000Active4 beds 3 baths3,300 sq. ft.31226 N Ranch Road, Cave Creek, AZ 85331
MLS# 6982923Listed by: DELEX REALTY - New
 $970,000Active4 beds 2 baths2,226 sq. ft.
$970,000Active4 beds 2 baths2,226 sq. ft.28621 N 55th Street, Cave Creek, AZ 85331
MLS# 6982953Listed by: N.B. ANDREWS AND ASSOCIATES - New
 $1,250,000Active3 beds 3 baths3,100 sq. ft.
$1,250,000Active3 beds 3 baths3,100 sq. ft.32210 N 56th Place, Cave Creek, AZ 85331
MLS# 6982411Listed by: RETSY - New
 $760,000Active4 beds 3 baths2,412 sq. ft.
$760,000Active4 beds 3 baths2,412 sq. ft.4243 E Smokehouse Trail, Cave Creek, AZ 85331
MLS# 6981918Listed by: DPR REALTY LLC - New
 $2,100,000Active4 beds 5 baths4,655 sq. ft.
$2,100,000Active4 beds 5 baths4,655 sq. ft.35615 N Mamie Maude Drive, Cave Creek, AZ 85331
MLS# 6981440Listed by: HOMESMART

