5694 E Canyon Ridge North Drive, Cave Creek, AZ 85331
Local realty services provided by:ERA Four Feathers Realty, L.C.
5694 E Canyon Ridge North Drive,Cave Creek, AZ 85331
$3,200,000
- 4 Beds
- 5 Baths
- 5,970 sq. ft.
- Single family
- Pending
Listed by: todd headlee, doreen chen reiske
Office: fathom realty elite
MLS#:6939617
Source:ARMLS
Price summary
- Price:$3,200,000
- Price per sq. ft.:$536.01
- Monthly HOA dues:$16.67
About this home
Discover the ultimate entertainer and car enthusiasts' modern custom home, set on 1.65 acres with Black Mountain and sunset views . This stunning residence showcases a desirable open-concept design w/ premium finishes completed within the last few years. The great room features expansive windows, offering full views of the backyard and flooding the space with natural light. The gourmet kitchen is open and spacious, boasting two islands and abundant counters, perfect for big parties.
Step outside to a newer backyard oasis, complete with an outdoor kitchen, pool with beach, fireplace, grass, music, perfect for all day play and lounging.
Luxurious dreamy primary bath offers his and hers walk-in closets, dual toilets, and a romantic soaking tub.
Paver-ed motor court leads to 4+ car garage Providing ample space for your prized vehicles, storage and hideaway or indulging in your favorite hobbies. With breathtaking views of Black Mountain from the spacious backyard and thoughtful details throughout, this home delivers the perfect blend of luxury, functionality, and privacy for refined lifestyle and car aficionados.
Contact an agent
Home facts
- Year built:2009
- Listing ID #:6939617
- Updated:February 23, 2026 at 06:43 PM
Rooms and interior
- Bedrooms:4
- Total bathrooms:5
- Full bathrooms:4
- Half bathrooms:1
- Living area:5,970 sq. ft.
Heating and cooling
- Cooling:Ceiling Fan(s), Mini Split
- Heating:Natural Gas
Structure and exterior
- Year built:2009
- Building area:5,970 sq. ft.
- Lot area:1.65 Acres
Schools
- High school:Cactus Shadows High School
- Middle school:Desert Willow Elementary School
- Elementary school:Black Mountain Elementary School
Utilities
- Water:City Water
- Sewer:Septic In & Connected
Finances and disclosures
- Price:$3,200,000
- Price per sq. ft.:$536.01
- Tax amount:$5,518 (2024)
New listings near 5694 E Canyon Ridge North Drive
- New
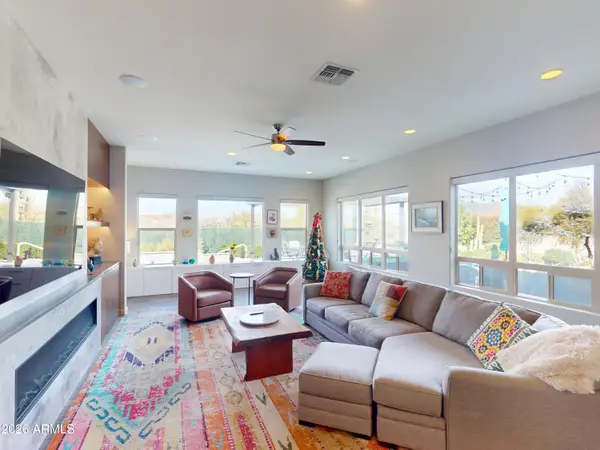 $1,475,000Active4 beds 3 baths3,036 sq. ft.
$1,475,000Active4 beds 3 baths3,036 sq. ft.5812 E Little Wells Pass, Cave Creek, AZ 85331
MLS# 6987961Listed by: 24/7 REAL ESTATE, INC - New
 $3,500,000Active30.9 Acres
$3,500,000Active30.9 Acres6700 E Skyline Drive, Cave Creek, AZ 85331
MLS# 6987297Listed by: SK REALTY 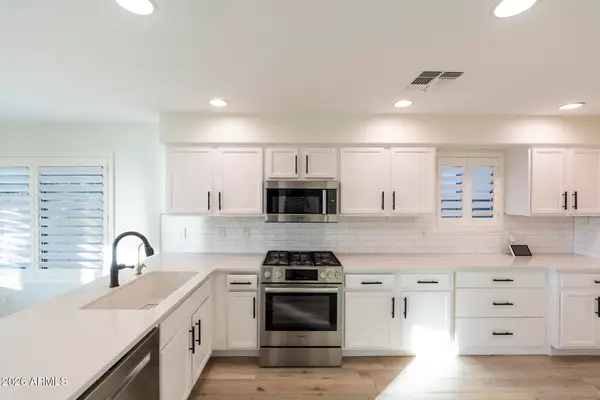 $535,000Pending3 beds 3 baths1,504 sq. ft.
$535,000Pending3 beds 3 baths1,504 sq. ft.4558 E Coyote Wash Drive, Cave Creek, AZ 85331
MLS# 6987240Listed by: RUSS LYON SOTHEBY'S INTERNATIONAL REALTY- New
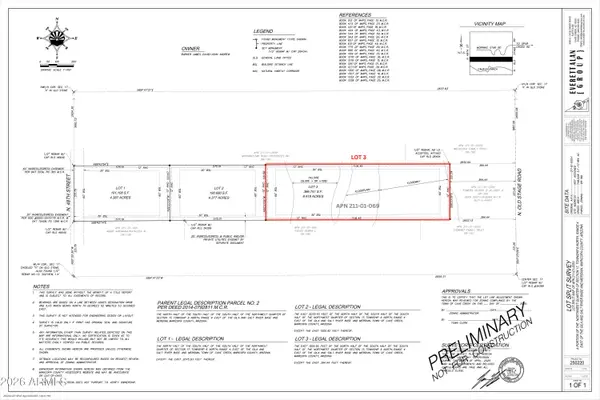 $500,000Active8.42 Acres
$500,000Active8.42 Acres0 E Cahava Ranch Rd Road #211-01-069, Cave Creek, AZ 85331
MLS# 6987058Listed by: RE/MAX FINE PROPERTIES - New
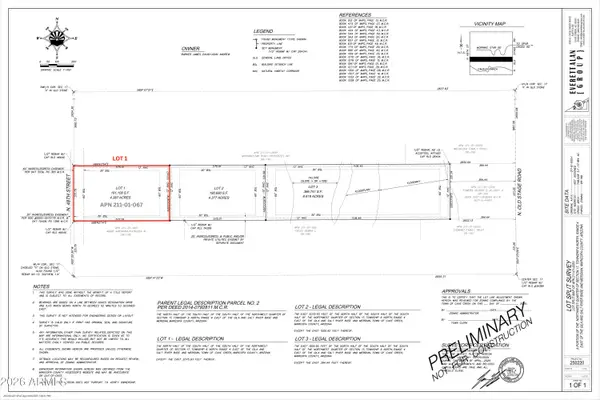 $320,000Active4.39 Acres
$320,000Active4.39 Acres0 E Cahava Ranch Rd -- #211-01-067, Cave Creek, AZ 85331
MLS# 6987026Listed by: RE/MAX FINE PROPERTIES - New
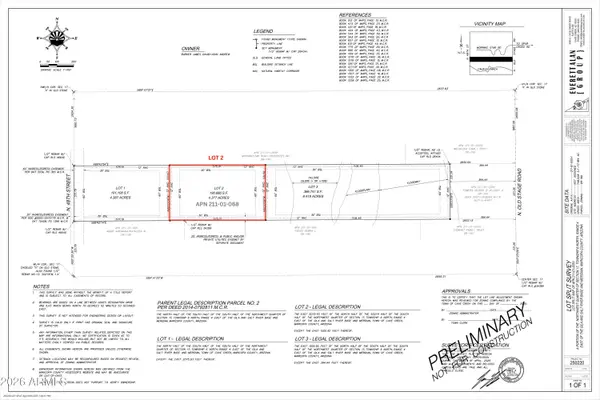 $320,000Active4.38 Acres
$320,000Active4.38 Acres0 E Cahava Ranch Rd -- #211-01-068, Cave Creek, AZ 85331
MLS# 6987037Listed by: RE/MAX FINE PROPERTIES - New
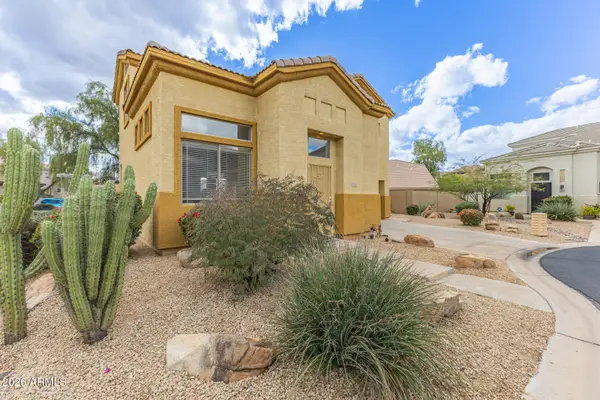 $465,000Active3 beds 3 baths1,419 sq. ft.
$465,000Active3 beds 3 baths1,419 sq. ft.29854 N 42nd Street, Cave Creek, AZ 85331
MLS# 6986804Listed by: HOMESMART - New
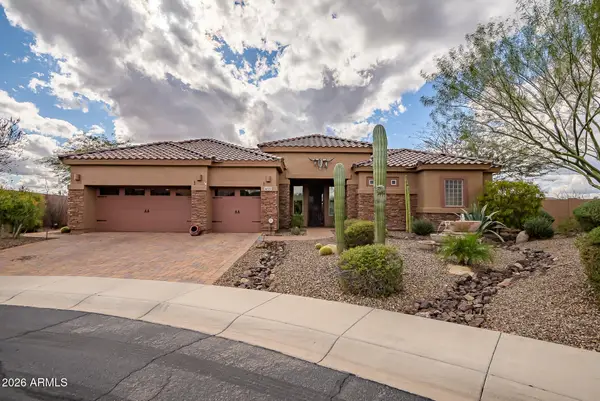 $1,400,000Active3 beds 3 baths3,036 sq. ft.
$1,400,000Active3 beds 3 baths3,036 sq. ft.6024 E Bramble Berry Lane, Cave Creek, AZ 85331
MLS# 6986771Listed by: CITIEA - New
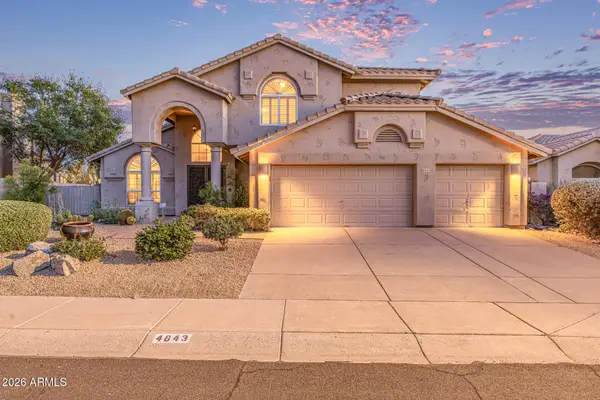 $985,000Active4 beds 4 baths3,318 sq. ft.
$985,000Active4 beds 4 baths3,318 sq. ft.4843 E Windstone Trail, Cave Creek, AZ 85331
MLS# 6986598Listed by: MY HOME GROUP REAL ESTATE 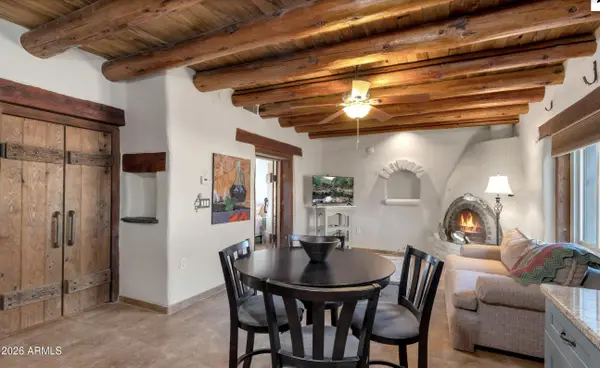 $650,000Pending3 beds 2 baths2,228 sq. ft.
$650,000Pending3 beds 2 baths2,228 sq. ft.30420 N 60th Street, Cave Creek, AZ 85331
MLS# 6986233Listed by: MY HOME GROUP REAL ESTATE

