6145 E Cave Creek Road #103, Cave Creek, AZ 85331
Local realty services provided by:ERA Brokers Consolidated
6145 E Cave Creek Road #103,Cave Creek, AZ 85331
$590,000
- 2 Beds
- 2 Baths
- 1,229 sq. ft.
- Townhouse
- Active
Listed by: breanna nichole roberts, kimberli horyza602-677-2224
Office: compass
MLS#:6951922
Source:ARMLS
Price summary
- Price:$590,000
- Price per sq. ft.:$480.07
About this home
Welcome to modern desert living in the heart of Cave Creek. Tucked within an exclusive enclave just steps from the town's best dining, shopping, and trail systems, this beautifully upgraded residence blends high-end finishes with effortless lock-and-leave convenience.
Inside, you'll find soaring ceilings, gorgeous wood-plank tile flooring, ceiling fans throughout, and a cozy fireplace—perfect for those chilly Arizona evenings. Large windows frame breathtaking sunset and mountain views, bringing the beauty of Cave Creek right into your living space.
The gourmet kitchen is both stylish and functional, featuring granite countertops, a breakfast bar, stainless steel appliances, a glass-tile backsplash, and abundant custom distressed cabinetry. The open-concept layout flows seamlessly into t he living and dining areas and out to your private covered patio-an ideal spot for outdoor entertaining, relaxing, and enjoying the views.
The home offers two generous bedrooms via a split floor plan with plush carpeting, ample closet space, and two upgraded bathrooms with granite counters and modern finishes. An interior laundry room and no interior steps add to the home's comfort and convenience.
Located in one of Cave Creek's most walkable pockets, you're moments from the town's vibrant Main Street, local boutiques, coffee shops, live music, and endless outdoor adventure. This community also offers a heated pool and spa, plus a BBQ area for year-round enjoyment.
Contact an agent
Home facts
- Year built:2016
- Listing ID #:6951922
- Updated:January 15, 2026 at 02:02 AM
Rooms and interior
- Bedrooms:2
- Total bathrooms:2
- Full bathrooms:2
- Living area:1,229 sq. ft.
Heating and cooling
- Cooling:Ceiling Fan(s)
- Heating:Natural Gas
Structure and exterior
- Year built:2016
- Building area:1,229 sq. ft.
- Lot area:0.06 Acres
Schools
- High school:Cactus Shadows High School
- Middle school:Sonoran Trails Middle School
- Elementary school:Black Mountain Elementary School
Utilities
- Water:City Water
Finances and disclosures
- Price:$590,000
- Price per sq. ft.:$480.07
- Tax amount:$1,057
New listings near 6145 E Cave Creek Road #103
- New
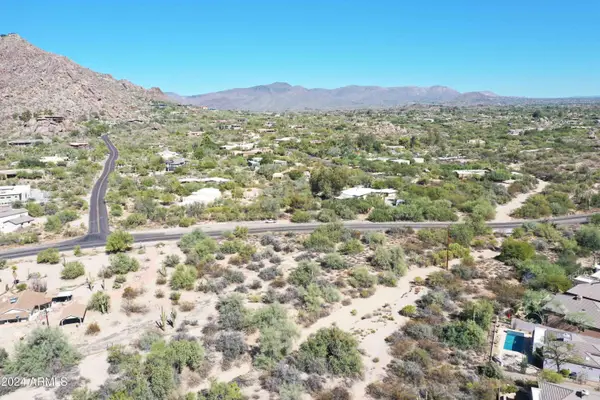 $210,000Active1.65 Acres
$210,000Active1.65 Acres6839 E Carefree Highway, Cave Creek, AZ 85331
MLS# 6968477Listed by: RE/MAX DESERT SHOWCASE - New
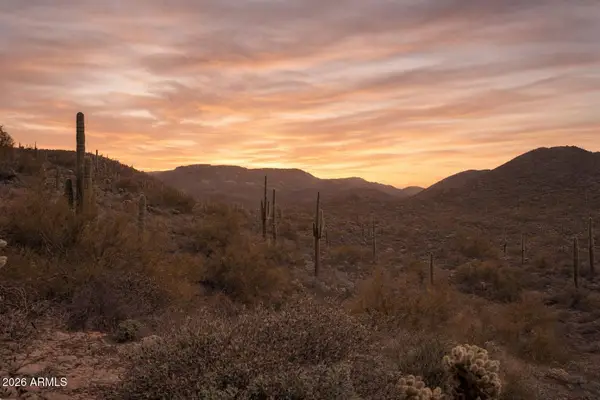 $670,000Active10 Acres
$670,000Active10 Acres45XXX N Cottonwood Canyon Road, Cave Creek, AZ 85331
MLS# 6967738Listed by: RE/MAX FINE PROPERTIES - New
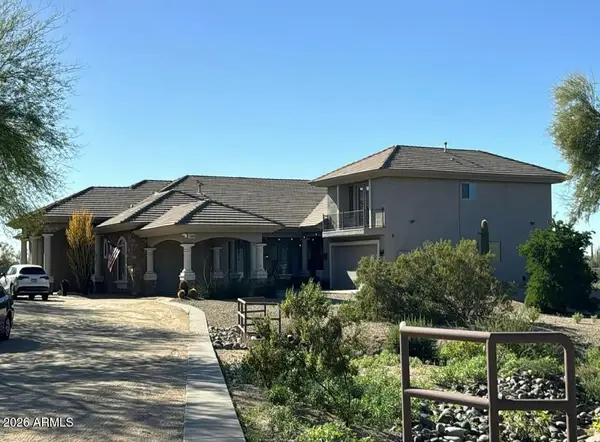 $1,585,000Active5 beds 5 baths5,135 sq. ft.
$1,585,000Active5 beds 5 baths5,135 sq. ft.33010 N 53rd Place, Cave Creek, AZ 85331
MLS# 6967643Listed by: PROFESSIONAL REAL ESTATE SERVICE LLC - New
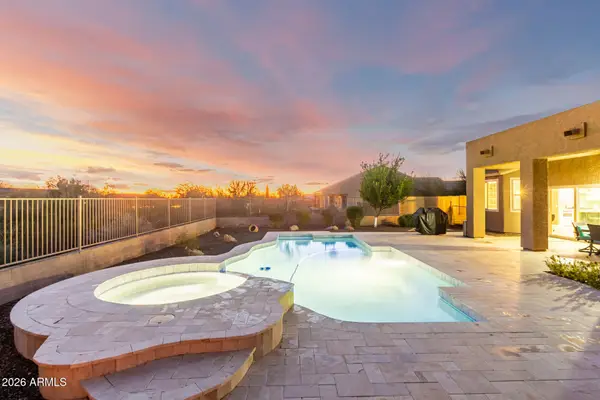 $800,000Active3 beds 2 baths2,096 sq. ft.
$800,000Active3 beds 2 baths2,096 sq. ft.4619 E Sierra Sunset Trail, Cave Creek, AZ 85331
MLS# 6967421Listed by: EXP REALTY - New
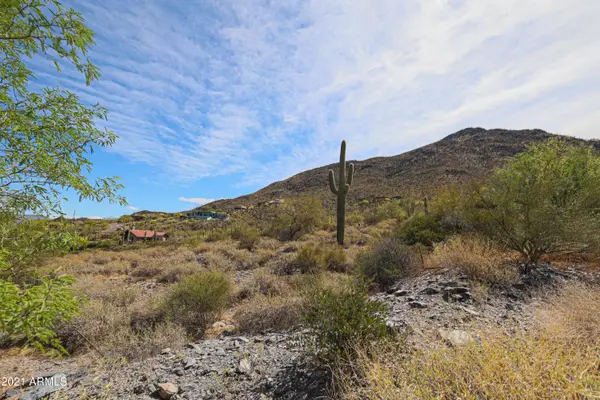 $519,000Active0.82 Acres
$519,000Active0.82 Acres5960 E Bloody Basin Road #7, Cave Creek, AZ 85331
MLS# 6967306Listed by: DECOR PROPERTIES  $825,000Pending4 beds 3 baths
$825,000Pending4 beds 3 baths4221 E Rancho Caliente Drive, Cave Creek, AZ 85331
MLS# 6966351Listed by: LOVE PHX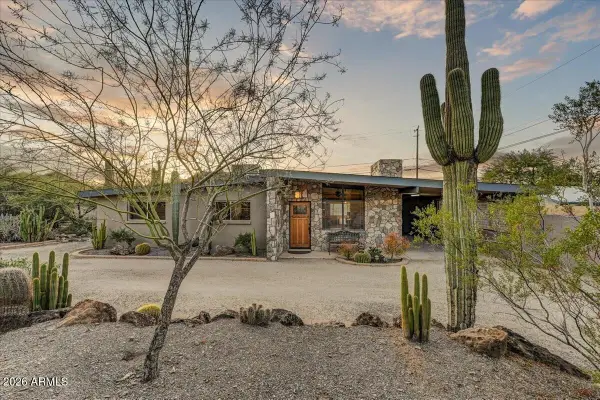 $695,000Pending3 beds 2 baths1,504 sq. ft.
$695,000Pending3 beds 2 baths1,504 sq. ft.37426 N Arbuscula Drive, Cave Creek, AZ 85331
MLS# 6965828Listed by: REALTY EXECUTIVES ARIZONA TERRITORY- New
 $850,000Active3 beds 3 baths2,524 sq. ft.
$850,000Active3 beds 3 baths2,524 sq. ft.33215 N 50th Street, Cave Creek, AZ 85331
MLS# 6965835Listed by: EXP REALTY - Open Thu, 4 to 6pmNew
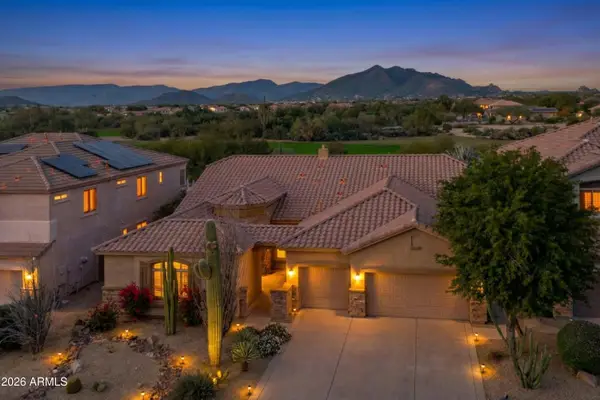 $990,000Active4 beds 4 baths3,028 sq. ft.
$990,000Active4 beds 4 baths3,028 sq. ft.4136 E Pullman Road, Cave Creek, AZ 85331
MLS# 6965938Listed by: REAL BROKER - New
 $1,595,000Active4 beds 4 baths3,588 sq. ft.
$1,595,000Active4 beds 4 baths3,588 sq. ft.30611 N 64th Street, Cave Creek, AZ 85331
MLS# 6965767Listed by: HOMESMART
